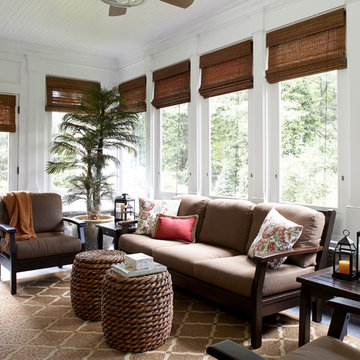Foto di case e interni classici

Immagine di una grande veranda classica con pavimento in mattoni, soffitto classico, nessun camino e pavimento rosso

Design by GreyHunt Interiors
Photography by Christen Kosnic
Ispirazione per una stanza da bagno padronale chic con vasca da incasso, piastrelle nere, pistrelle in bianco e nero, piastrelle bianche, pareti bianche e pavimento grigio
Ispirazione per una stanza da bagno padronale chic con vasca da incasso, piastrelle nere, pistrelle in bianco e nero, piastrelle bianche, pareti bianche e pavimento grigio
Trova il professionista locale adatto per il tuo progetto

Idee per una stanza da bagno padronale classica con ante in stile shaker, ante grigie, vasca freestanding, doccia alcova, pareti grigie, lavabo sottopiano, pavimento grigio, porta doccia a battente e top bianco

Esempio di una grande cucina chic con lavello sottopiano, ante in stile shaker, ante bianche, paraspruzzi bianco, paraspruzzi con piastrelle diamantate, elettrodomestici in acciaio inossidabile, parquet chiaro e top in granito

Picture Perfect House
Idee per un grande soggiorno tradizionale aperto con pareti beige, parquet scuro, camino classico, TV a parete, cornice del camino in pietra, pavimento marrone e tappeto
Idee per un grande soggiorno tradizionale aperto con pareti beige, parquet scuro, camino classico, TV a parete, cornice del camino in pietra, pavimento marrone e tappeto
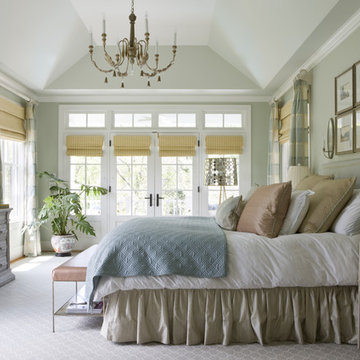
Angie Seckinger
Esempio di una camera da letto chic con pareti grigie, moquette e pavimento grigio
Esempio di una camera da letto chic con pareti grigie, moquette e pavimento grigio

Los Altos, CA.
Immagine di un soggiorno classico con pareti beige, camino classico, TV a parete e tappeto
Immagine di un soggiorno classico con pareti beige, camino classico, TV a parete e tappeto

Master bedroom with wallpapered headboard wall, photo by Matthew Niemann
Immagine di un'ampia camera matrimoniale classica con parquet chiaro e pareti multicolore
Immagine di un'ampia camera matrimoniale classica con parquet chiaro e pareti multicolore

©Jeff Herr Photography, Inc.
Ispirazione per una cucina classica con lavello stile country, ante in stile shaker, ante bianche, paraspruzzi bianco, paraspruzzi con piastrelle diamantate, elettrodomestici in acciaio inossidabile, pavimento marrone, top bianco, top in quarzo composito, pavimento in legno massello medio e travi a vista
Ispirazione per una cucina classica con lavello stile country, ante in stile shaker, ante bianche, paraspruzzi bianco, paraspruzzi con piastrelle diamantate, elettrodomestici in acciaio inossidabile, pavimento marrone, top bianco, top in quarzo composito, pavimento in legno massello medio e travi a vista
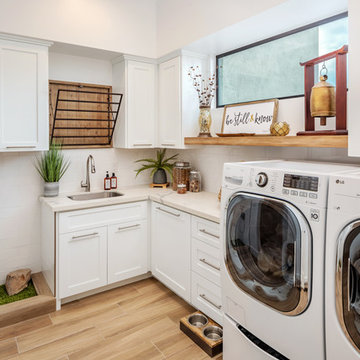
Immagine di una lavanderia multiuso tradizionale con lavello sottopiano, ante in stile shaker, ante bianche, pareti bianche, lavatrice e asciugatrice affiancate, pavimento beige e top bianco

Bright, open kitchen and refinished butler's pantry
Photo credit Kim Smith
Idee per un grande cucina con isola centrale tradizionale con lavello a vasca singola, ante in stile shaker, ante in legno chiaro, top in granito, elettrodomestici in acciaio inossidabile, pavimento in gres porcellanato, paraspruzzi nero, paraspruzzi con piastrelle diamantate, top multicolore e pavimento marrone
Idee per un grande cucina con isola centrale tradizionale con lavello a vasca singola, ante in stile shaker, ante in legno chiaro, top in granito, elettrodomestici in acciaio inossidabile, pavimento in gres porcellanato, paraspruzzi nero, paraspruzzi con piastrelle diamantate, top multicolore e pavimento marrone

Immagine di una sala lavanderia tradizionale con lavello sottopiano, ante con riquadro incassato, ante grigie, pareti grigie, pavimento bianco e top beige

Spacecrafting Photography
Foto di un angolo bar senza lavandino tradizionale con nessun lavello, ante di vetro, ante bianche, paraspruzzi bianco, top bianco e paraspruzzi in marmo
Foto di un angolo bar senza lavandino tradizionale con nessun lavello, ante di vetro, ante bianche, paraspruzzi bianco, top bianco e paraspruzzi in marmo
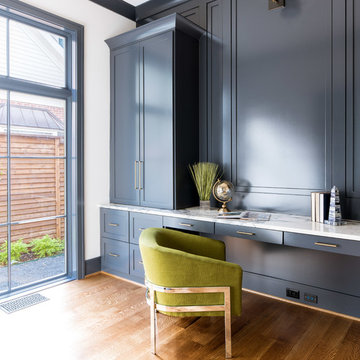
Costa Christ Media
Ispirazione per un ufficio chic con pareti bianche, pavimento in legno massello medio e scrivania incassata
Ispirazione per un ufficio chic con pareti bianche, pavimento in legno massello medio e scrivania incassata
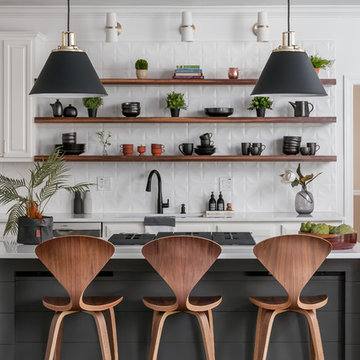
Esempio di un cucina con isola centrale tradizionale chiuso con lavello sottopiano, ante con bugna sagomata, ante bianche, paraspruzzi bianco, parquet scuro e top bianco

Doug Peterson Photography
Ispirazione per un soggiorno chic con sala formale, pareti bianche, parquet chiaro, camino classico, nessuna TV e tappeto
Ispirazione per un soggiorno chic con sala formale, pareti bianche, parquet chiaro, camino classico, nessuna TV e tappeto
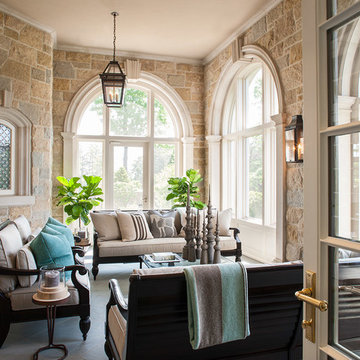
This bright and airy sunroom is the ideal place to come enjoy the beautiful outdoor landscape from the comfort of a well crafted interior space. The variety of seating options in this room are as beautiful as they are comfortable and are accessorized with simple yet classic pieces. Photo Credit Warren Jagger, Architect: Mark P. Finlay Architects
Foto di case e interni classici

Having a small child, loving to entertain and looking to declutter and kid-proof the gathering spaces of their home in the quaint village of Rockville Centre, Long Island, a stone’s throw from Manhattan, our client’s main objective was to have their living room and den transformed with a family friendly home makeover with mid-century modern tones boasting a formal, yet relaxed spirit
Stepping into the home we found their living room and den both architecturally well appointed yet in need of modern transitional furniture pieces and the pops of color our clients admired, as there was a substantial amount of cool, cold grays in the rooms.
Decor Aid designer Vivian C. approached the design and placement of the pieces sourced to be kid-friendly while remaining sophisticated and practical for entertaining.
“We played off of the clients love for blush pinks, mid-century modern and turquoise. We played with the use of gold and silver metals to mix it up.”
In the living room, we used the prominent bay window and its illuminating natural light as the main architectural focal point, while the fireplace and mantels soft white tone helped inform the minimalist color palette for which we styled the room around.
To add warmth to the living room we played off of the clients love for blush pinks and turquoise while elevating the room with flashes of gold and silver metallic pieces. For a sense of play and to tie the space together we punctuated the kid-friendly living room with an eclectic juxtaposition of colors and materials, from a beautifully patchworked geometric cowhide rug from All Modern, to a whimsical mirror placed over an unexpected, bold geometric credenza, to the blush velvet barrel chair and abstract blue watercolor pillows.
“When sourcing furniture and objects, we chose items that had rounded edges and were shatter proof as it was vital to keep each room’s decor childproof.” Vivian ads.
Their vision for the den remained chic, with comfort and practical functionality key to create an area for the young family to come together.
For the den, our main challenge was working around the pre-existing dark gray sectional sofa. To combat its chunkiness, we played off of the hues in the cubist framed prints placed above and focused on blue and orange accents which complement and play off of each other well. We selected orange storage ottomans in easy to clean, kid-friendly leather to maximize space and functionality. To personalize the appeal of the den we included black and white framed family photos. In the end, the result created a fun, relaxed space where our clients can enjoy family moments or watch a game while taking in the scenic view of their backyard.
For harmony between the rooms, the overall tone for each room is mid-century modern meets bold, yet classic contemporary through the use of mixed materials and fabrications including marble, stone, metals and plush velvet, creating a cozy yet sophisticated enough atmosphere for entertaining family and friends and raising a young children.
“The result od this family friendly room was really fantastic! Adding some greenery, more pillows and throws really made the space pop.” Vivian C. Decor Aid’s Designer
1



















