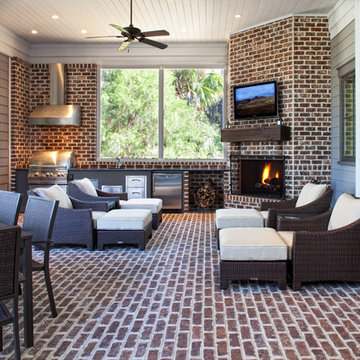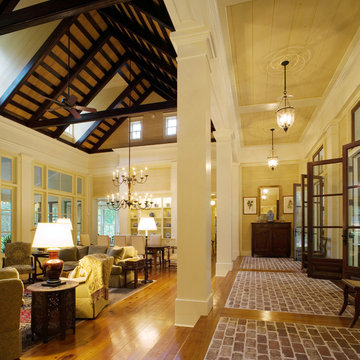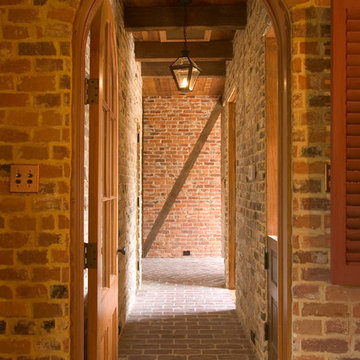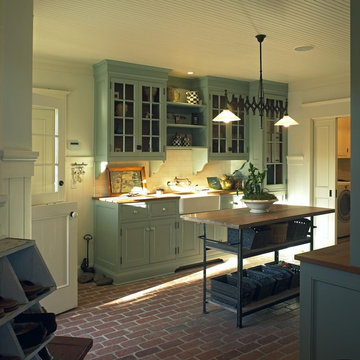Foto di case e interni classici
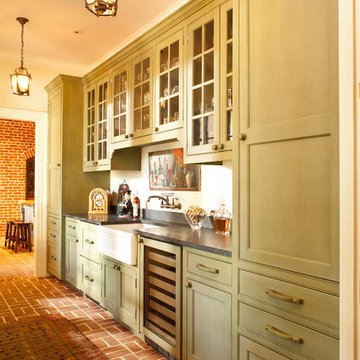
Lee Grider Photography
Immagine di una cucina classica con lavello stile country, ante con riquadro incassato, ante verdi e pavimento in mattoni
Immagine di una cucina classica con lavello stile country, ante con riquadro incassato, ante verdi e pavimento in mattoni
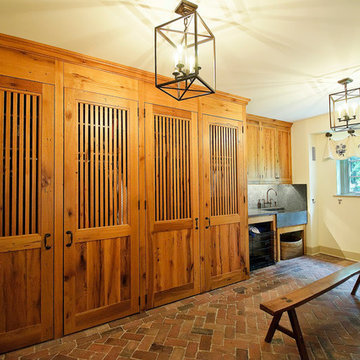
Photo: Spencer-Abbott, Inc
Architect: Loomis McAfee Architects
Ispirazione per un ingresso con anticamera classico con pavimento in mattoni e armadio
Ispirazione per un ingresso con anticamera classico con pavimento in mattoni e armadio
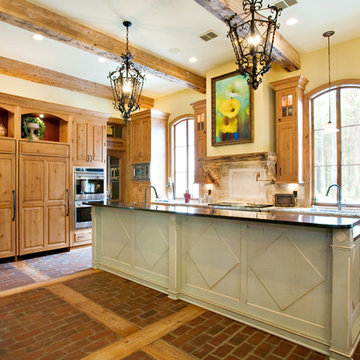
Desiring a “lived in” look, the homeowner selected different woods and finishes for each area of the kitchen.
The perimeter cabinetry boasts knotty alder cabinets with a light glaze, which allows the character of the wood to show through. In keeping with the feeling of a kitchen put together over time, the vent hood is wrapped in stucco and finished with an old beam supported by intricate antique corbels.
The island is constructed from alder, and is painted a light green with creamy accents highlighting the unique raised diamond inserts on the doors.
Designed to accommodate a large family, the large island has a raised bar and seating for four. Across from the island sits the entertaining/bar area.
The Bentwood cabinetry was designed by Kori Shurley of the Kitchen & Bath Cottage and has a French Country flair similar to the island, and is painted midnight black with creamy accents highlighting the raised panel inserts.
This bar area boasts a wine refrigerator, as well as an appliance garage tucked into the wall and surrounded by a red bead board backsplash.
Photo by: Mary Ann Elston
Trova il professionista locale adatto per il tuo progetto
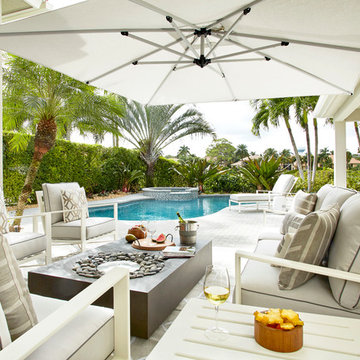
Frenchmen's Club Mod by Krista Watterworth Design Studio in Palm Beach Gardens, Florida. Photography by Mark Roskams. This outdoor space was tired and dated. We brought it into the present with modern luxuries, and an open, contemporary feel.
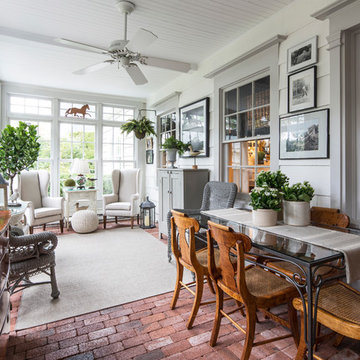
Sun Room
Idee per una veranda classica con pavimento rosso
Idee per una veranda classica con pavimento rosso
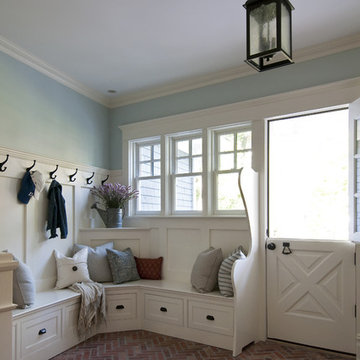
Ispirazione per un ingresso o corridoio chic con pavimento in mattoni, una porta olandese e una porta bianca
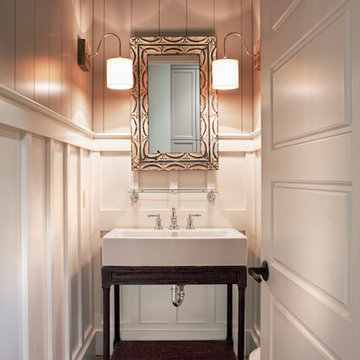
John McManus
Idee per un bagno di servizio chic di medie dimensioni con pavimento in mattoni, consolle stile comò, ante in legno bruno, pareti grigie, lavabo rettangolare e pavimento grigio
Idee per un bagno di servizio chic di medie dimensioni con pavimento in mattoni, consolle stile comò, ante in legno bruno, pareti grigie, lavabo rettangolare e pavimento grigio
Ricarica la pagina per non vedere più questo specifico annuncio
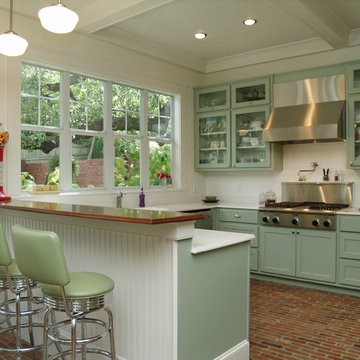
Kitchen
Chris Risher - Risher-Martin Fine Homes
Esempio di una cucina tradizionale con ante di vetro, elettrodomestici in acciaio inossidabile e pavimento in mattoni
Esempio di una cucina tradizionale con ante di vetro, elettrodomestici in acciaio inossidabile e pavimento in mattoni
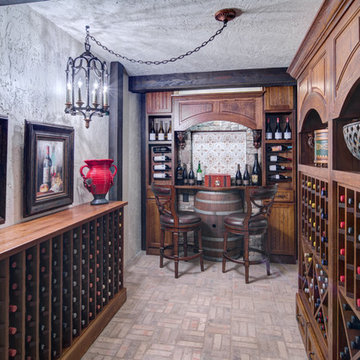
This client wanted their Terrace Level to be comprised of the warm finishes and colors found in a true Tuscan home. Basement was completely unfinished so once we space planned for all necessary areas including pre-teen media area and game room, adult media area, home bar and wine cellar guest suite and bathroom; we started selecting materials that were authentic and yet low maintenance since the entire space opens to an outdoor living area with pool. The wood like porcelain tile used to create interest on floors was complimented by custom distressed beams on the ceilings. Real stucco walls and brick floors lit by a wrought iron lantern create a true wine cellar mood. A sloped fireplace designed with brick, stone and stucco was enhanced with the rustic wood beam mantle to resemble a fireplace seen in Italy while adding a perfect and unexpected rustic charm and coziness to the bar area. Finally decorative finishes were applied to columns for a layered and worn appearance. Tumbled stone backsplash behind the bar was hand painted for another one of a kind focal point. Some other important features are the double sided iron railed staircase designed to make the space feel more unified and open and the barrel ceiling in the wine cellar. Carefully selected furniture and accessories complete the look.
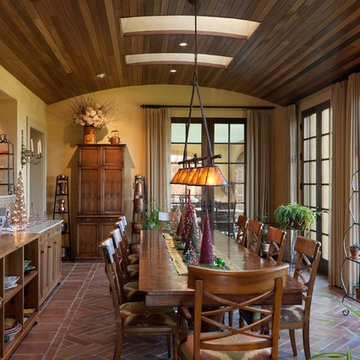
Ispirazione per una sala da pranzo classica con pavimento in mattoni e pareti gialle
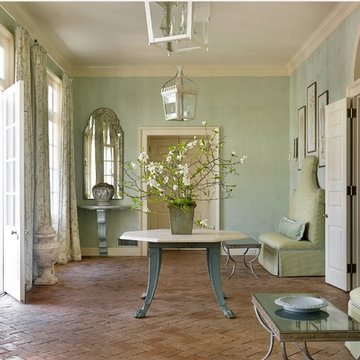
Emily Followill
Idee per un ingresso o corridoio classico con pavimento in mattoni e pareti verdi
Idee per un ingresso o corridoio classico con pavimento in mattoni e pareti verdi
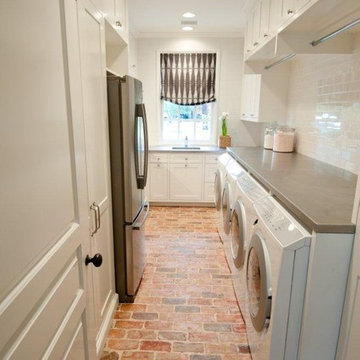
Copyright Troy Covey
Foto di una lavanderia classica con pavimento in mattoni e pavimento rosso
Foto di una lavanderia classica con pavimento in mattoni e pavimento rosso
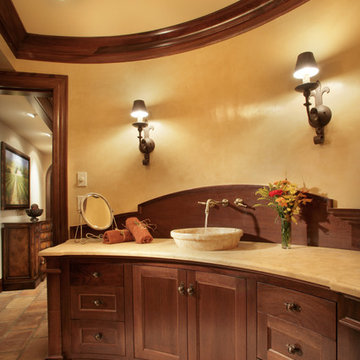
Photo by Phillip Mueller
Foto di una stanza da bagno tradizionale con lavabo a bacinella, ante con riquadro incassato e ante in legno scuro
Foto di una stanza da bagno tradizionale con lavabo a bacinella, ante con riquadro incassato e ante in legno scuro
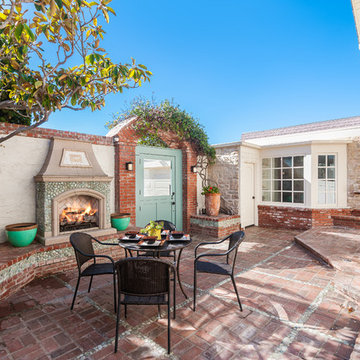
Julie Dunn
Idee per un patio o portico classico davanti casa con pavimentazioni in mattoni e un caminetto
Idee per un patio o portico classico davanti casa con pavimentazioni in mattoni e un caminetto
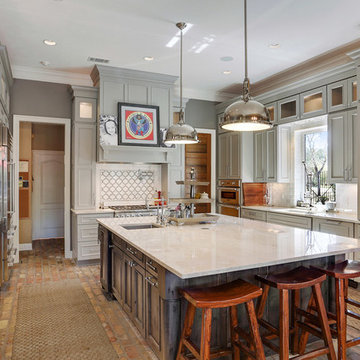
IMOTO
Immagine di una cucina classica con ante a filo, ante grigie, paraspruzzi bianco, elettrodomestici in acciaio inossidabile e pavimento in mattoni
Immagine di una cucina classica con ante a filo, ante grigie, paraspruzzi bianco, elettrodomestici in acciaio inossidabile e pavimento in mattoni
Foto di case e interni classici
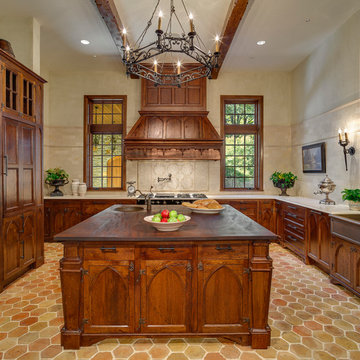
Kris Decker/Firewater Photography
Idee per una cucina tradizionale con lavello stile country, ante con riquadro incassato, top in marmo, paraspruzzi beige e elettrodomestici da incasso
Idee per una cucina tradizionale con lavello stile country, ante con riquadro incassato, top in marmo, paraspruzzi beige e elettrodomestici da incasso
2



















