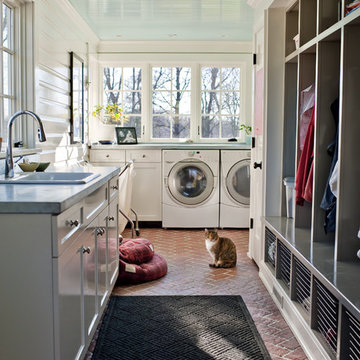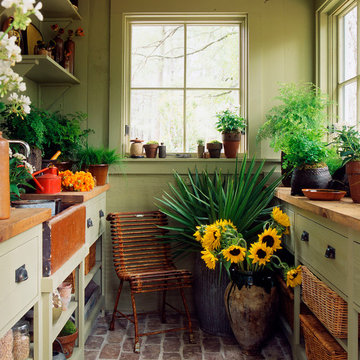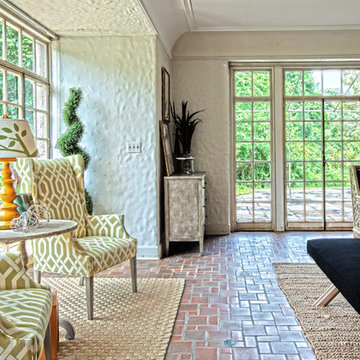Foto di case e interni classici

This scullery kitchen is located near the garage entrance to the home and the utility room. It is one of two kitchens in the home. The more formal entertaining kitchen is open to the formal living area. This kitchen provides an area for the bulk of the cooking and dish washing. It can also serve as a staging area for caterers when needed.
Counters: Viatera by LG - Minuet
Brick Back Splash and Floor: General Shale, Culpepper brick veneer
Light Fixture/Pot Rack: Troy - Brunswick, F3798, Aged Pewter finish
Cabinets, Shelves, Island Counter: Grandeur Cellars
Shelf Brackets: Rejuvenation Hardware, Portland shelf bracket, 10"
Cabinet Hardware: Emtek, Trinity, Flat Black finish
Barn Door Hardware: Register Dixon Custom Homes
Barn Door: Register Dixon Custom Homes
Wall and Ceiling Paint: Sherwin Williams - 7015 Repose Gray
Cabinet Paint: Sherwin Williams - 7019 Gauntlet Gray
Refrigerator: Electrolux - Icon Series
Dishwasher: Bosch 500 Series Bar Handle Dishwasher
Sink: Proflo - PFUS308, single bowl, under mount, stainless
Faucet: Kohler - Bellera, K-560, pull down spray, vibrant stainless finish
Stove: Bertazzoni 36" Dual Fuel Range with 5 burners
Vent Hood: Bertazzoni Heritage Series
Tre Dunham with Fine Focus Photography

Angle Eye Photography
Esempio di un grande ingresso con anticamera chic con pavimento in mattoni, pareti grigie, una porta singola e una porta bianca
Esempio di un grande ingresso con anticamera chic con pavimento in mattoni, pareti grigie, una porta singola e una porta bianca
Trova il professionista locale adatto per il tuo progetto

Builder: Orchard Hills Design and Construction, LLC
Interior Designer: ML Designs
Kitchen Designer: Heidi Piron
Landscape Architect: J. Kest & Company, LLC
Photographer: Christian Garibaldi
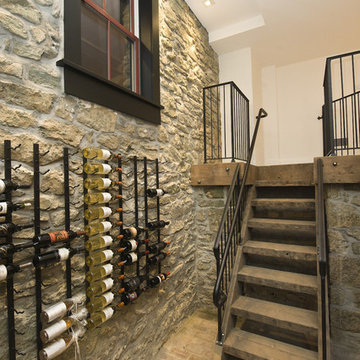
Photo by John Welsh.
Ispirazione per una cantina classica con pavimento in mattoni
Ispirazione per una cantina classica con pavimento in mattoni
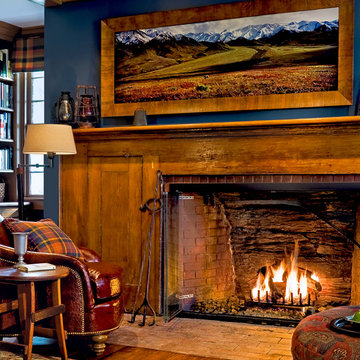
Country Home. Photographer: Rob Karosis
Idee per uno studio chic con pareti blu, pavimento in legno massello medio, cornice del camino in mattoni e camino classico
Idee per uno studio chic con pareti blu, pavimento in legno massello medio, cornice del camino in mattoni e camino classico
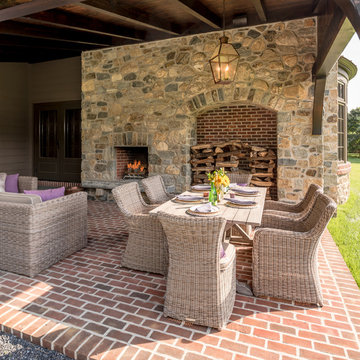
Angle Eye Photography
Esempio di un piccolo patio o portico chic nel cortile laterale con pavimentazioni in mattoni, un tetto a sbalzo e un caminetto
Esempio di un piccolo patio o portico chic nel cortile laterale con pavimentazioni in mattoni, un tetto a sbalzo e un caminetto
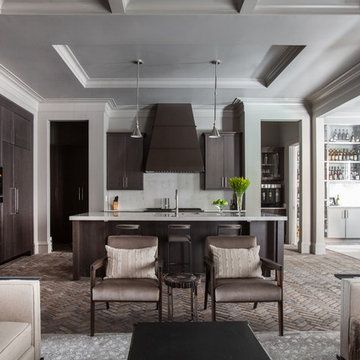
Julie Soefer Photography
Foto di una cucina chic con ante lisce, ante in legno bruno, paraspruzzi bianco e pavimento in mattoni
Foto di una cucina chic con ante lisce, ante in legno bruno, paraspruzzi bianco e pavimento in mattoni
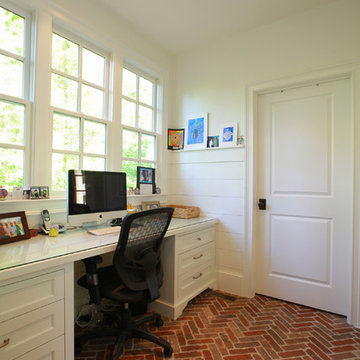
Second office space just off the butler's pantry and laundry room.
Matt Terry, Mega Home Tours
Idee per uno studio chic con pareti bianche, pavimento in mattoni e scrivania incassata
Idee per uno studio chic con pareti bianche, pavimento in mattoni e scrivania incassata
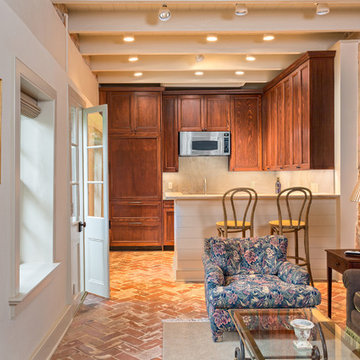
Historic Multi-Family Home
Photos by: Will Crocker Photography
Idee per un piccolo soggiorno tradizionale aperto con pavimento in mattoni
Idee per un piccolo soggiorno tradizionale aperto con pavimento in mattoni
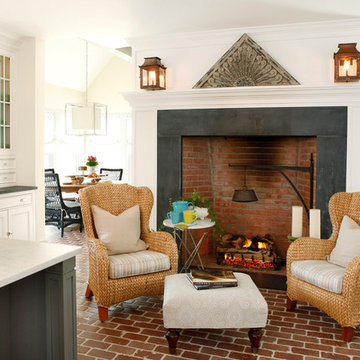
Tom Grimes
Idee per una cucina chic con ante con riquadro incassato, ante bianche e pavimento in mattoni
Idee per una cucina chic con ante con riquadro incassato, ante bianche e pavimento in mattoni
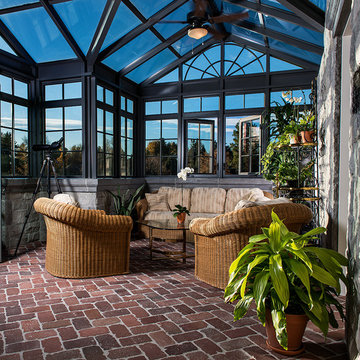
Conservatory & Greenhouse
Idee per una grande veranda tradizionale con pavimento in mattoni, nessun camino e soffitto in vetro
Idee per una grande veranda tradizionale con pavimento in mattoni, nessun camino e soffitto in vetro
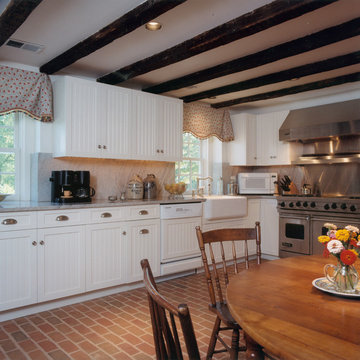
Historically a working mill site, the original structure was built in the 1800’s. In need of a gentle nudge into the 21st century, the owners and members of the design team were very careful to maintain the original charm, while bringing the home into the realm of livability.
Thoughtful siting of new “out buildings” for a home offi ce and garage and landscaping enhanced yet preserved the sylvan landscape. A new, painted wood entrance was added to the original entry door, which successfully appears to have always been there. A new sun room addition was constructed adjacent to the kitchen and commands breathtaking views. New windows throughout and a copper roof made the most of necessary improvements.
The interior was carefully renovated with built-in shelving in the living room, a modern kitchen and updated bathrooms, all maintaining as much reverence for the original structure as possible.
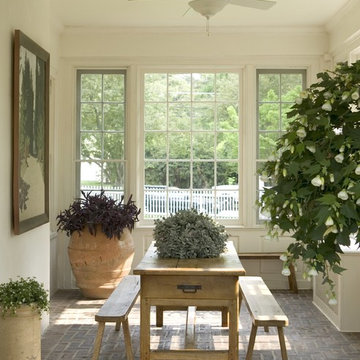
conservatory/sun room
Ispirazione per un portico chic con pavimentazioni in mattoni e un tetto a sbalzo
Ispirazione per un portico chic con pavimentazioni in mattoni e un tetto a sbalzo
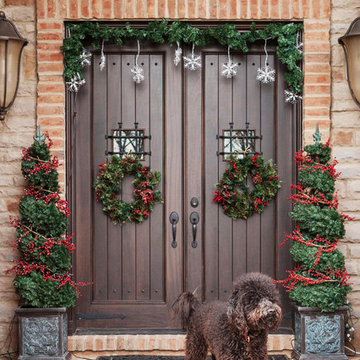
Julie Ranee Photography © 2012 Houzz
Immagine di un ingresso o corridoio chic con una porta in legno scuro
Immagine di un ingresso o corridoio chic con una porta in legno scuro
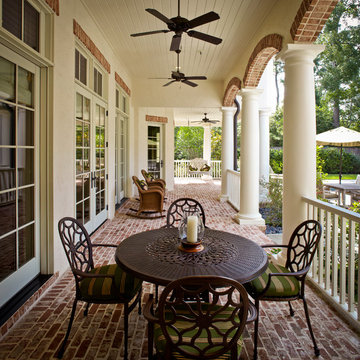
Photos by Steve Chenn
Immagine di un portico chic di medie dimensioni e dietro casa con pavimentazioni in mattoni e un tetto a sbalzo
Immagine di un portico chic di medie dimensioni e dietro casa con pavimentazioni in mattoni e un tetto a sbalzo
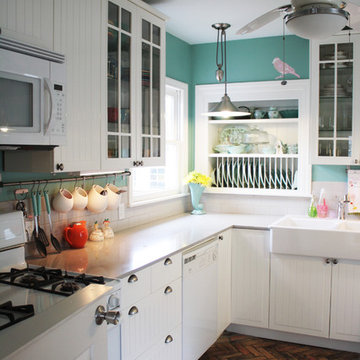
Adrienne Breaux
Foto di una cucina tradizionale con lavello stile country, ante lisce, ante bianche, paraspruzzi bianco, paraspruzzi con piastrelle diamantate e elettrodomestici bianchi
Foto di una cucina tradizionale con lavello stile country, ante lisce, ante bianche, paraspruzzi bianco, paraspruzzi con piastrelle diamantate e elettrodomestici bianchi
Foto di case e interni classici
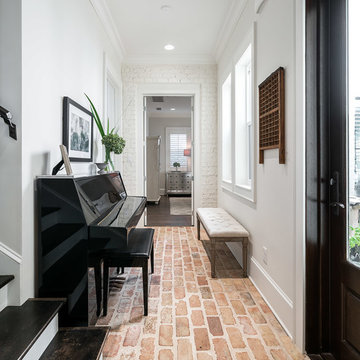
Greg Riegler Photography
Idee per un ingresso o corridoio tradizionale con pareti bianche, pavimento in mattoni e pavimento rosso
Idee per un ingresso o corridoio tradizionale con pareti bianche, pavimento in mattoni e pavimento rosso
1


















