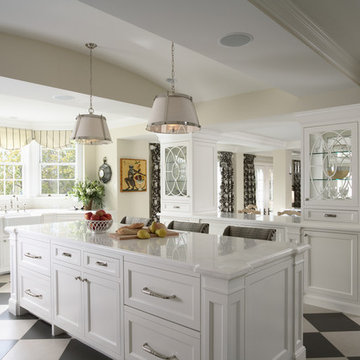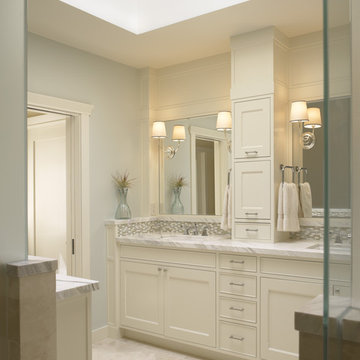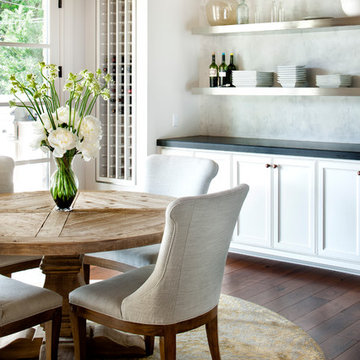Foto di case e interni classici

Cool white kitchen, with a stunning statuary white marble island. Photography by Danny . House design by Charles Isreal.
Immagine di una cucina abitabile chic con lavello stile country, ante con riquadro incassato, ante bianche, paraspruzzi bianco, top in marmo e top grigio
Immagine di una cucina abitabile chic con lavello stile country, ante con riquadro incassato, ante bianche, paraspruzzi bianco, top in marmo e top grigio

NMA Architects
Esempio di una grande stanza da bagno padronale chic con piastrelle bianche, lavabo sottopiano, ante bianche, top in marmo, doccia ad angolo, pareti beige, pavimento in marmo, vasca sottopiano, ante con riquadro incassato, piastrelle di marmo, top bianco e WC monopezzo
Esempio di una grande stanza da bagno padronale chic con piastrelle bianche, lavabo sottopiano, ante bianche, top in marmo, doccia ad angolo, pareti beige, pavimento in marmo, vasca sottopiano, ante con riquadro incassato, piastrelle di marmo, top bianco e WC monopezzo

This whole house renovation done by Harry Braswell Inc. used Virginia Kitchen's design services (Erin Hoopes) and materials for the bathrooms, laundry and kitchens. The custom millwork was done to replicate the look of the cabinetry in the open concept family room. This completely custom renovation was eco-friend and is obtaining leed certification.
Photo's courtesy Greg Hadley
Construction: Harry Braswell Inc.
Kitchen Design: Erin Hoopes under Virginia Kitchens
Trova il professionista locale adatto per il tuo progetto

Foley Fiore Architecture
Immagine di una cucina tradizionale con ante con riquadro incassato, lavello stile country, top in legno, ante beige e top marrone
Immagine di una cucina tradizionale con ante con riquadro incassato, lavello stile country, top in legno, ante beige e top marrone

High Ceilings and Tall Cabinetry. Water fall Counters in Marble.
Idee per una grande cucina chic con ante in stile shaker, ante bianche, top in marmo, lavello sottopiano, paraspruzzi grigio, paraspruzzi in marmo, elettrodomestici in acciaio inossidabile, pavimento in legno massello medio, pavimento marrone e top grigio
Idee per una grande cucina chic con ante in stile shaker, ante bianche, top in marmo, lavello sottopiano, paraspruzzi grigio, paraspruzzi in marmo, elettrodomestici in acciaio inossidabile, pavimento in legno massello medio, pavimento marrone e top grigio

Idee per una sala lavanderia chic con ante in stile shaker, ante bianche, pareti grigie, lavatrice e asciugatrice affiancate, pavimento grigio, top grigio e lavello da incasso

This is a beautiful master bathroom and closet remodel. The free standing bathtub with chandelier is the focal point in the room. The shower is travertine subway tile with enough room for 2.

Jeff McNamara
Foto di una sala lavanderia classica di medie dimensioni con ante bianche, lavello stile country, top in superficie solida, pavimento con piastrelle in ceramica, lavatrice e asciugatrice affiancate, pavimento grigio, top bianco, ante a filo e pareti grigie
Foto di una sala lavanderia classica di medie dimensioni con ante bianche, lavello stile country, top in superficie solida, pavimento con piastrelle in ceramica, lavatrice e asciugatrice affiancate, pavimento grigio, top bianco, ante a filo e pareti grigie

On April 22, 2013, MainStreet Design Build began a 6-month construction project that ended November 1, 2013 with a beautiful 655 square foot addition off the rear of this client's home. The addition included this gorgeous custom kitchen, a large mudroom with a locker for everyone in the house, a brand new laundry room and 3rd car garage. As part of the renovation, a 2nd floor closet was also converted into a full bathroom, attached to a child’s bedroom; the formal living room and dining room were opened up to one another with custom columns that coordinated with existing columns in the family room and kitchen; and the front entry stairwell received a complete re-design.
KateBenjamin Photography

This handmade custom designed kitchen was created for an historic restoration project in Northern NJ. Handmade white cabinetry is a bright and airy pallet for the home, while the Provence Blue Cornufe with matching custom hood adds a unique splash of color. While the large farm sink is great for cleaning up, the prep sink in the island is handily located right next to the end grain butcher block counter top for chopping. The island is anchored by a tray ceiling and two antique lanterns. A pot filler is located over the range for convenience.

Valance under range adds a furniture feel. Soffit over hood creates a termination for the tile backsplash in this kitchen with 10' ceilings.
Esempio di un cucina con isola centrale classico di medie dimensioni e chiuso con lavello stile country, ante in stile shaker, ante bianche, top in granito, paraspruzzi grigio, paraspruzzi con piastrelle in pietra, elettrodomestici in acciaio inossidabile e pavimento in legno massello medio
Esempio di un cucina con isola centrale classico di medie dimensioni e chiuso con lavello stile country, ante in stile shaker, ante bianche, top in granito, paraspruzzi grigio, paraspruzzi con piastrelle in pietra, elettrodomestici in acciaio inossidabile e pavimento in legno massello medio

Martha O'Hara Interiors, Interior Design | L. Cramer Builders + Remodelers, Builder | Troy Thies, Photography | Shannon Gale, Photo Styling
Please Note: All “related,” “similar,” and “sponsored” products tagged or listed by Houzz are not actual products pictured. They have not been approved by Martha O’Hara Interiors nor any of the professionals credited. For information about our work, please contact design@oharainteriors.com.

The collaboration between architect and interior designer is seen here. The floor plan and layout are by the architect. Cabinet materials and finishes, lighting, and furnishings are by the interior designer. Detailing of the vent hood and raised counter are a collaboration. The raised counter includes a chase on the far side for power.
Photo: Michael Shopenn

This spacious kitchen with beautiful views features a prefinished cherry flooring with a very dark stain. We custom made the white shaker cabinets and paired them with a rich brown quartz composite countertop. A slate blue glass subway tile adorns the backsplash. We fitted the kitchen with a stainless steel apron sink. The same white and brown color palette has been used for the island. We also equipped the island area with modern pendant lighting and bar stools for seating.
Project by Portland interior design studio Jenni Leasia Interior Design. Also serving Lake Oswego, West Linn, Vancouver, Sherwood, Camas, Oregon City, Beaverton, and the whole of Greater Portland.
For more about Jenni Leasia Interior Design, click here: https://www.jennileasiadesign.com/
To learn more about this project, click here:
https://www.jennileasiadesign.com/lake-oswego

Interior design: SLC Interiors
Photographer: Shelly Harrison
Foto di una cucina abitabile chic con ante con bugna sagomata, ante bianche, paraspruzzi in pietra calcarea e top marrone
Foto di una cucina abitabile chic con ante con bugna sagomata, ante bianche, paraspruzzi in pietra calcarea e top marrone

Kitchen Hide-away door to Pantry
Foto di una cucina classica con elettrodomestici in acciaio inossidabile e paraspruzzi con piastrelle diamantate
Foto di una cucina classica con elettrodomestici in acciaio inossidabile e paraspruzzi con piastrelle diamantate

http://www.cookarchitectural.com
Perched on wooded hilltop, this historical estate home was thoughtfully restored and expanded, addressing the modern needs of a large family and incorporating the unique style of its owners. The design is teeming with custom details including a porte cochère and fox head rain spouts, providing references to the historical narrative of the site’s long history.
Foto di case e interni classici

wet bar with white marble countertop
Idee per una grande cucina chic con paraspruzzi con piastrelle diamantate, lavello sottopiano, ante di vetro, ante bianche, paraspruzzi bianco, top in marmo, pavimento in sughero e elettrodomestici in acciaio inossidabile
Idee per una grande cucina chic con paraspruzzi con piastrelle diamantate, lavello sottopiano, ante di vetro, ante bianche, paraspruzzi bianco, top in marmo, pavimento in sughero e elettrodomestici in acciaio inossidabile
2



















