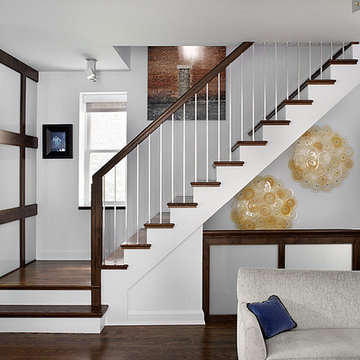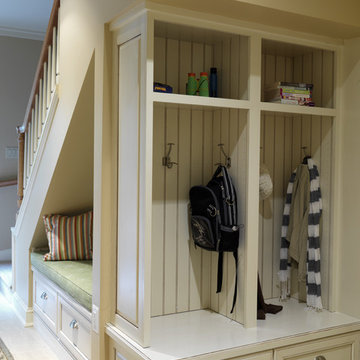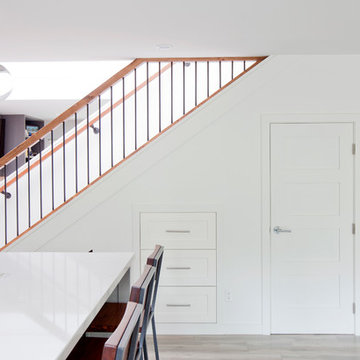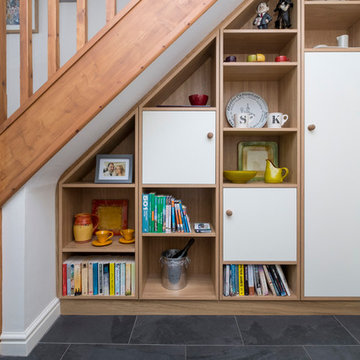Foto di case e interni classici
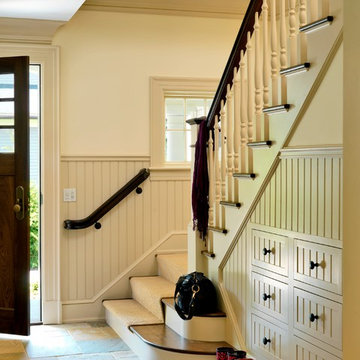
Photography by Richard Mandelkorn
Idee per un ingresso con anticamera classico di medie dimensioni con pareti bianche, una porta singola e una porta in legno scuro
Idee per un ingresso con anticamera classico di medie dimensioni con pareti bianche, una porta singola e una porta in legno scuro
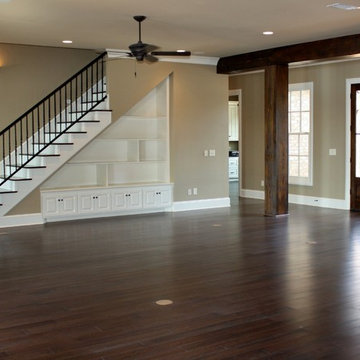
The space under the stairs was utilized as storage/display drawers and shelves for the living room.
Ispirazione per un soggiorno classico
Ispirazione per un soggiorno classico
Trova il professionista locale adatto per il tuo progetto
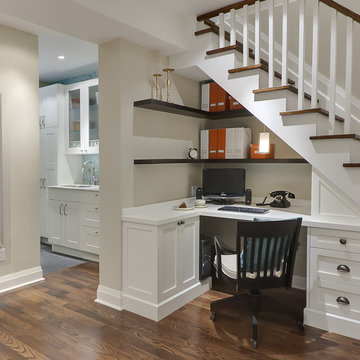
© Leslie Goodwin Photography |
Interior Design by Sage Design Studio Inc. http://www.sagedesignstudio.ca |
Geraldine Van Bellinghen,
416-414-2561,
geraldine@sagedesignstudio.ca

Immagine di una scala a rampa dritta tradizionale con pedata in legno, alzata in legno verniciato e parapetto in legno
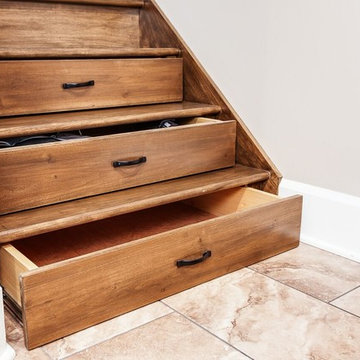
Immagine di una scala a rampa dritta classica di medie dimensioni con pedata in legno e alzata in legno
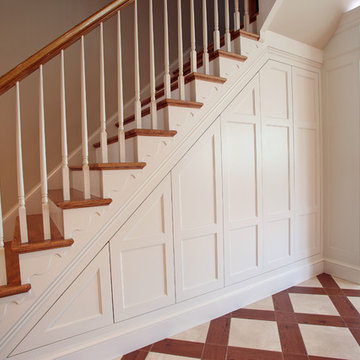
Need more places to put things? We can create custom-built storage out of otherwise wasted space, hidden underneath your staircase.
Esempio di una scala tradizionale
Esempio di una scala tradizionale
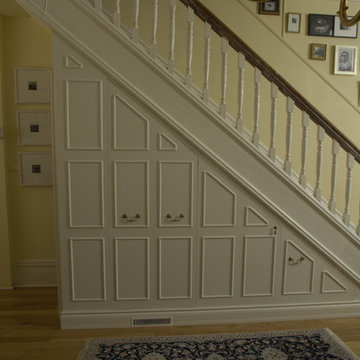
Main floor of the house had no storage space. Client wanted to use the space under the main staircase. Front view with all compartments closed.
Photography by Lucas Oleniuk.
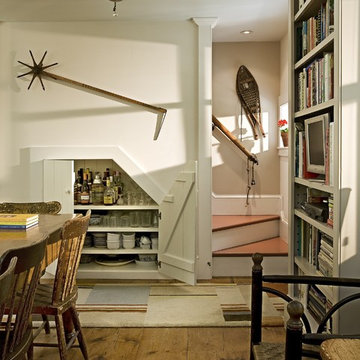
The underside of this staircase serves as storage for both the kitchen and the powder room on the other side of the stairs. An old timber measurer, and wooden snowshoe provide warm, artistic decoration to the light walls. The mast from a sailboat the client used as a child finds new life being repurposed as a stair railing.
Renovation/Addition. Rob Karosis Photography
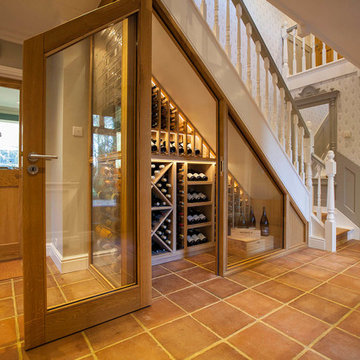
Foto di una piccola cantina classica con pavimento in terracotta, pavimento arancione e portabottiglie a scomparti romboidali
Ricarica la pagina per non vedere più questo specifico annuncio
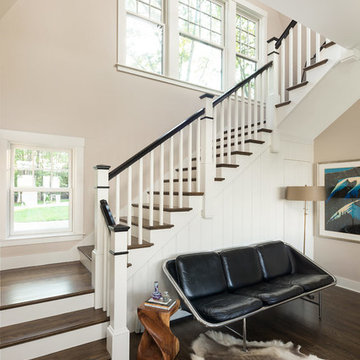
Irvin Serrano
Idee per una scala chic con pedata in legno e alzata in legno verniciato
Idee per una scala chic con pedata in legno e alzata in legno verniciato

This Neo-prairie style home with its wide overhangs and well shaded bands of glass combines the openness of an island getaway with a “C – shaped” floor plan that gives the owners much needed privacy on a 78’ wide hillside lot. Photos by James Bruce and Merrick Ales.
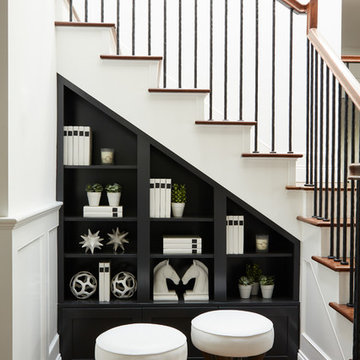
Esempio di una scala a "L" classica con pedata in legno, alzata in legno verniciato e parapetto in materiali misti
Foto di case e interni classici
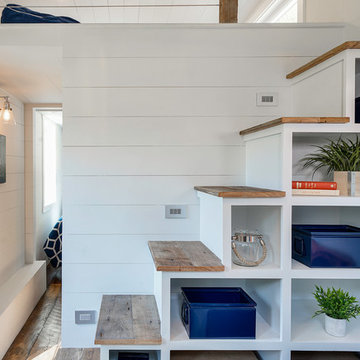
Tom Jenkins
Ispirazione per una piccola scala a rampa dritta chic con pedata in legno e alzata in legno verniciato
Ispirazione per una piccola scala a rampa dritta chic con pedata in legno e alzata in legno verniciato
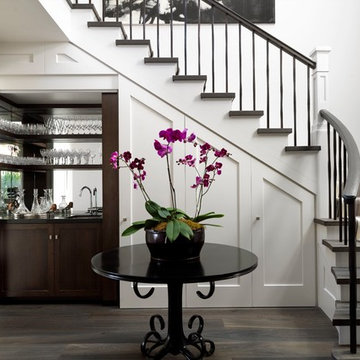
Porebski Architects
Interior design Thomas Hamel
Photo: Justin Alexander
Ispirazione per una scala classica con pedata in legno
Ispirazione per una scala classica con pedata in legno
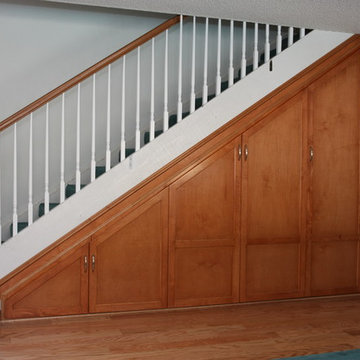
Super functional under stair storage cabinets. Super heavy duty glides give access to the huge storage cabinets.
Idee per una scala tradizionale
Idee per una scala tradizionale
4


















