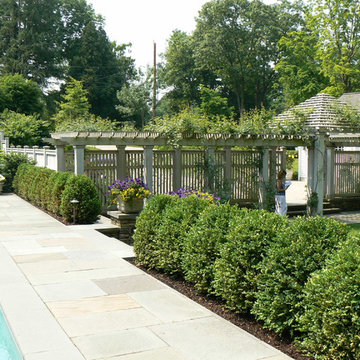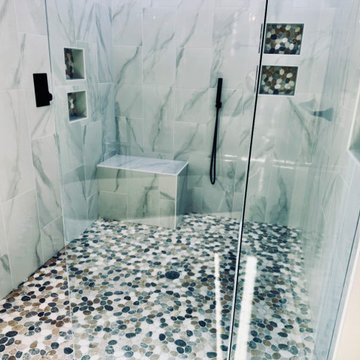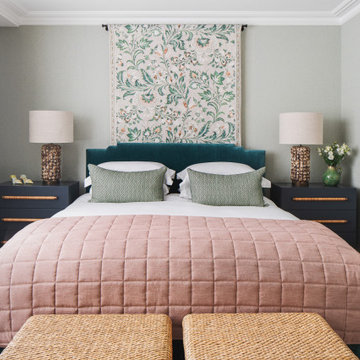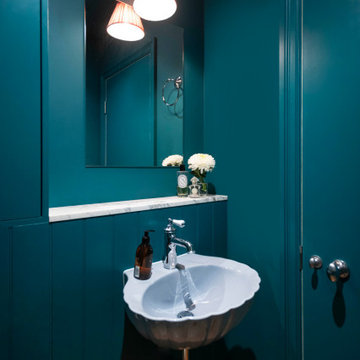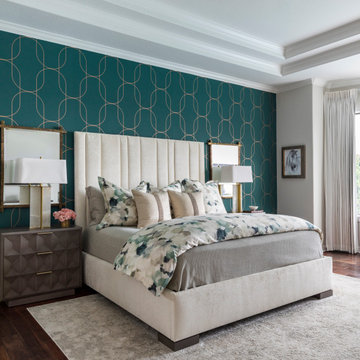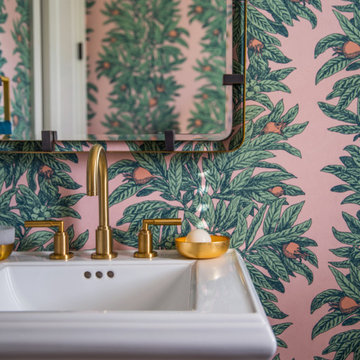Foto di case e interni classici

The kitchen was stuck in the 1980s with builder stock grade cabinets. It did not have enough space for two cooks to work together comfortably, or to entertain large groups of friends and family. The lighting and wall colors were also dated and made the small kitchen feel even smaller.
By removing some walls between the kitchen and dining room, relocating a pantry closet,, and extending the kitchen footprint into a tiny home office on one end where the new spacious pantry and a built-in desk now reside, and about 4 feet into the family room to accommodate two beverage refrigerators and glass front cabinetry to be used as a bar serving space, the client now has the kitchen they have been dreaming about for years.
Steven Kaye Photography

Foto di un grande soggiorno tradizionale aperto con pareti bianche, moquette, camino classico, cornice del camino in legno, TV a parete e tappeto

Ispirazione per uno studio classico di medie dimensioni con scrivania autoportante, pareti grigie, pavimento in vinile, nessun camino e pavimento grigio
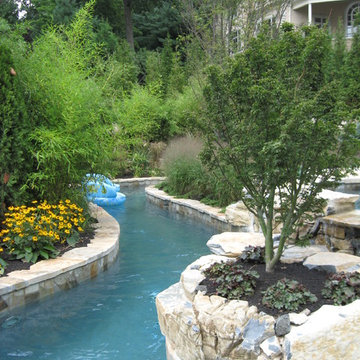
Foto di un'ampia piscina naturale chic personalizzata dietro casa con fontane e pavimentazioni in pietra naturale

The garden 3 weeks after planting, on a foggy day.
Photo by Steve Masley
Ispirazione per una terrazza chic con un giardino in vaso
Ispirazione per una terrazza chic con un giardino in vaso

Karen Bussolini
Foto di un giardino chic esposto a mezz'ombra di medie dimensioni e dietro casa con pavimentazioni in pietra naturale e scale
Foto di un giardino chic esposto a mezz'ombra di medie dimensioni e dietro casa con pavimentazioni in pietra naturale e scale

Bathroom Concept - White subway tile, walk-in shower, teal ceiling, white small bathroom in Columbus
Foto di una piccola stanza da bagno padronale tradizionale con lavabo a consolle, piastrelle bianche, piastrelle diamantate e pavimento in marmo
Foto di una piccola stanza da bagno padronale tradizionale con lavabo a consolle, piastrelle bianche, piastrelle diamantate e pavimento in marmo

The master bedroom has a coffered ceiling and opens to the master bathroom. There is an attached sitting room on the other side of the free-standing fireplace wall (see other master bedroom pictures). The stunning fireplace wall is tiled from floor to ceiling in penny round tiles. The headboard was purchased from Pottery Barn, and the footstool at the end of the bed was purchased at Restoration Hardware.

This game room features a decrotative pool table and tray ceilings. It overlooks the family room and is perfect for entertaining.
Photos: Peter Rymwid Photography

A central upper storage cabinet painted with Farrow and Ball's Stone Blue No. 86 separates the two sinks in this marble Master Bath. Rion Rizzo, Creative Sources Photography

A dramatic powder room, with vintage teal walls and classic black and white city design Palazzo wallpaper, evokes a sense of playfulness and old-world charm. From the classic Edwardian-style brushed gold console sink and marble countertops to the polished brass frameless pivot mirror and whimsical art, this remodeled powder bathroom is a delightful retreat.

A narrow formal parlor space is divided into two zones flanking the original marble fireplace - a sitting area on one side and an audio zone on the other.

A compact bathroom was updated with finishes honoring the historic home. Maximum storage is incorporated into the vanity. Inset mirrors help expand the brightness and feeling of space. Living un-lacquered brass fixtures are used through out the home to honor its vintage charm.
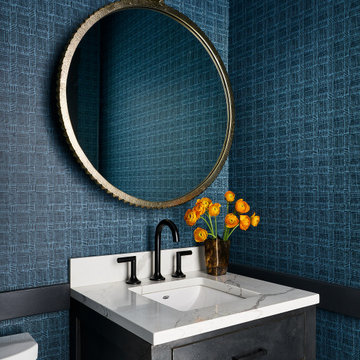
Sometimes we start with a few foundational items and a blank slate. We’ve worked with these Clients on their previous home, and they were ready to make their bedroom suite all their own. Keeping the built-ins was a requirement as was wallpaper, some new window treatments, a closet overhaul, and all the decor and details. We kept the bed and drapes and swapped the rest to create a luxe sleeping retreat.
Phase 2 of this project was to tackle the dining room and adjacent powder room. The dining room had a small sun room attached to it that was not being utilized. We turned it into a luxe home bar with custom cabinetry and a stunning quartz countertop / backsplash. Gold wallpaper on the ceiling completed the room and highlighted all of the fun metal details throughout the space. We ran the color from the bar through the dining room and accented it with bold wallpaper. We added some contrasting colors with the rug selection and brought in wood tones with the furniture to ground the space.
FUN FACT : The art over the fireplace is a vintage photo from District’s Vintage Chicago Project, featuring photos found in vintage furniture over the lifetime of the store.
Bedroom Photography: Dustin Halleck / Dining Room & Bar Photography: Ryan McDonald
Foto di case e interni classici
3


















