Foto di case e interni classici
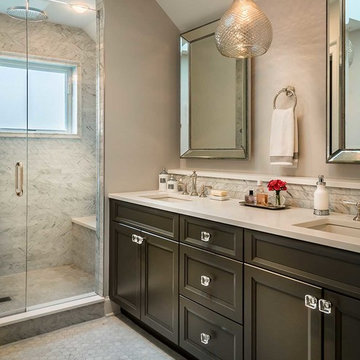
This master bathroom is a retreat at the end of the day. White Carrera marble tile, crystal cabinet knobs and elegant fixtures provide a touch of sophistication.
Photo credit: Van Inwegen Digital Arts

The original master bathroom was tiny and outdated, with a single sink. The new design maximizes space and light while making the space feel luxurious. Eliminating the wall between the bedroom and bath and replacing it with sliding cherry and glass shoji screens brought more light into each room.
A custom double vanity with makeup area was added.
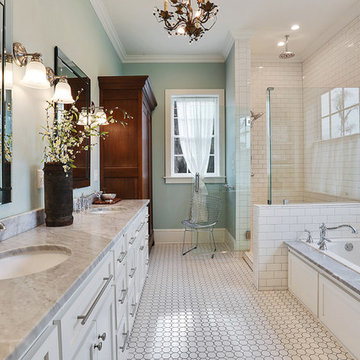
Foto di una stanza da bagno padronale classica con ante in stile shaker, ante bianche, vasca ad alcova, doccia ad angolo, piastrelle grigie, pareti blu, lavabo sottopiano e top in marmo
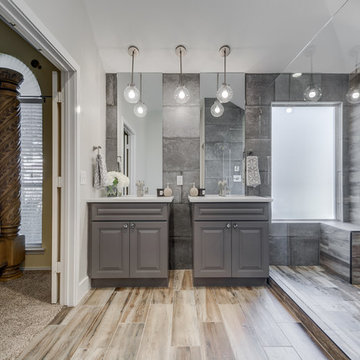
Hunter Coon - True Homes Photography
Foto di una stanza da bagno padronale chic di medie dimensioni con ante in stile shaker, ante grigie, WC monopezzo, piastrelle grigie, piastrelle in gres porcellanato, pareti grigie, pavimento in gres porcellanato, top in superficie solida e lavabo a consolle
Foto di una stanza da bagno padronale chic di medie dimensioni con ante in stile shaker, ante grigie, WC monopezzo, piastrelle grigie, piastrelle in gres porcellanato, pareti grigie, pavimento in gres porcellanato, top in superficie solida e lavabo a consolle
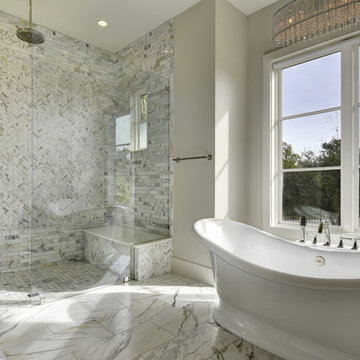
Allison Cartwright
Idee per una stanza da bagno padronale classica con vasca freestanding, doccia alcova, piastrelle grigie, piastrelle bianche e piastrelle diamantate
Idee per una stanza da bagno padronale classica con vasca freestanding, doccia alcova, piastrelle grigie, piastrelle bianche e piastrelle diamantate
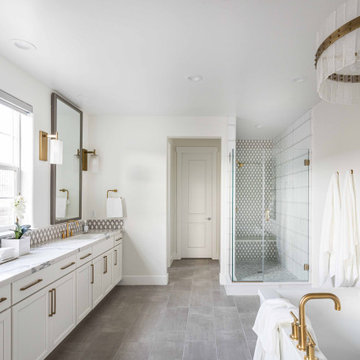
Idee per una grande stanza da bagno padronale classica con ante bianche, pareti bianche, pavimento in gres porcellanato, lavabo sottopiano, top in quarzo composito, pavimento grigio, porta doccia a battente, top bianco, ante in stile shaker, doccia ad angolo e piastrelle multicolore
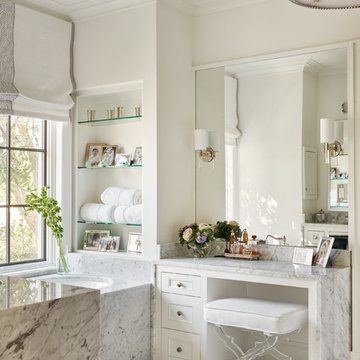
Foto di una stanza da bagno padronale chic con ante con riquadro incassato, ante bianche, vasca sottopiano, pareti beige, top in marmo, pavimento bianco e top grigio
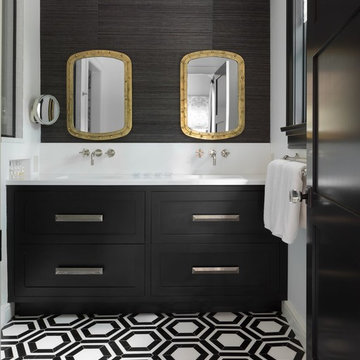
Ispirazione per una stanza da bagno padronale classica con ante in stile shaker, ante nere, pareti bianche, pavimento multicolore e top bianco
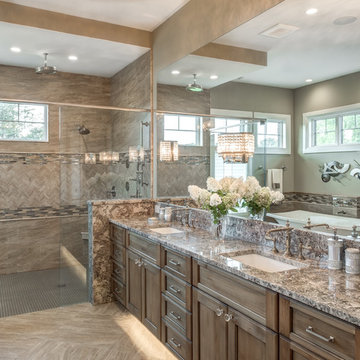
Idee per una stanza da bagno padronale tradizionale con ante con riquadro incassato, ante in legno scuro, doccia a filo pavimento, piastrelle multicolore, piastrelle a listelli, pareti marroni, lavabo sottopiano, porta doccia a battente e top multicolore
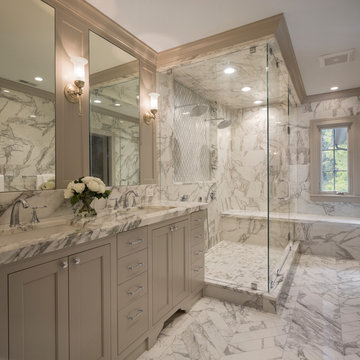
Elegant master bath cabinetry surrounded in marble tile. Photo by Josh Beeman.
Esempio di una stanza da bagno padronale classica con ante con riquadro incassato, ante grigie, doccia doppia, piastrelle bianche, piastrelle di marmo, lavabo sottopiano, top in marmo, pavimento bianco, porta doccia a battente e top bianco
Esempio di una stanza da bagno padronale classica con ante con riquadro incassato, ante grigie, doccia doppia, piastrelle bianche, piastrelle di marmo, lavabo sottopiano, top in marmo, pavimento bianco, porta doccia a battente e top bianco
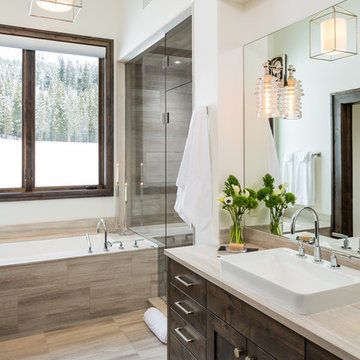
Karl Neumann Photography
Ispirazione per una stanza da bagno padronale chic con ante in stile shaker, ante in legno bruno, vasca sottopiano, doccia alcova, piastrelle grigie, pareti bianche e lavabo a bacinella
Ispirazione per una stanza da bagno padronale chic con ante in stile shaker, ante in legno bruno, vasca sottopiano, doccia alcova, piastrelle grigie, pareti bianche e lavabo a bacinella
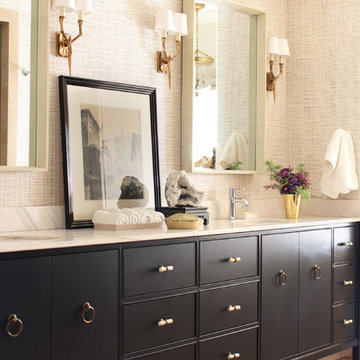
Immagine di una stanza da bagno padronale classica con ante marroni, lavabo sottopiano e ante lisce
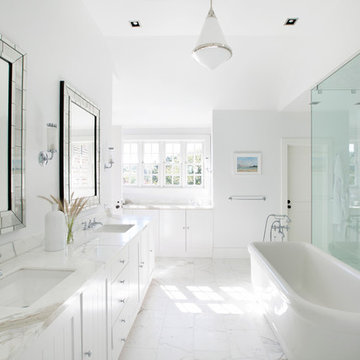
Costas Picadas
Esempio di una stanza da bagno padronale classica con ante bianche, vasca freestanding, doccia alcova, pareti bianche, lavabo sottopiano e porta doccia a battente
Esempio di una stanza da bagno padronale classica con ante bianche, vasca freestanding, doccia alcova, pareti bianche, lavabo sottopiano e porta doccia a battente
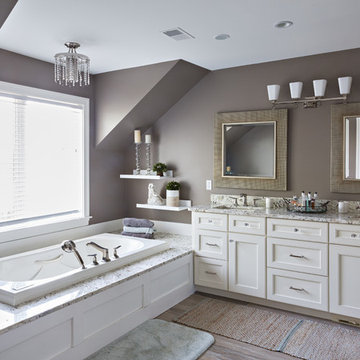
Angela Brown Photography
Idee per una stanza da bagno padronale tradizionale con ante a filo, ante bianche, vasca ad alcova, pareti marroni, parquet chiaro e lavabo sottopiano
Idee per una stanza da bagno padronale tradizionale con ante a filo, ante bianche, vasca ad alcova, pareti marroni, parquet chiaro e lavabo sottopiano
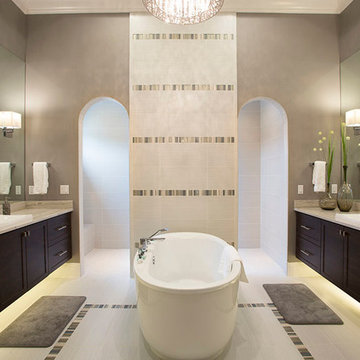
The master bath is filled with contemporary elements that leaves a lasting impression. Floating cabinets with under cabinet lighting, free standing tub, drum chandelier and feature wall all contribute to a sleek and outstanding look.
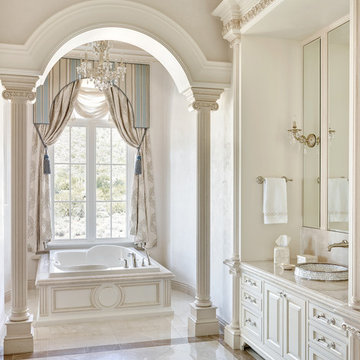
Esempio di una stanza da bagno padronale tradizionale con ante con bugna sagomata, ante beige, vasca da incasso e pareti beige
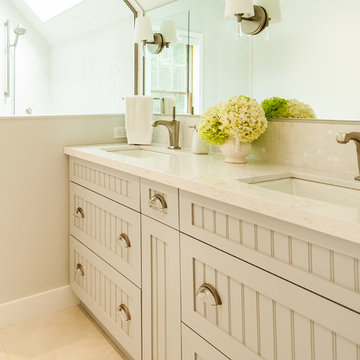
Vanity With Double Sink.
The vanity designed for two gives a nod to the age of the home with its bead-board drawer fronts and glass pulls. Two GFCI outlets were installed to the sides to give the beautiful mosaic backsplash an uncomplicated finish. Simple and understated sconces look elegant against the full sized mirror.
Lisa Piellusch - Picture Your Life Photography
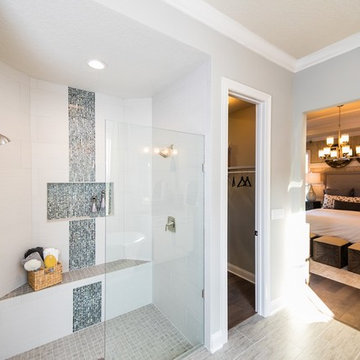
Idee per una stanza da bagno padronale chic con doccia a filo pavimento, piastrelle grigie, piastrelle bianche, pareti grigie, piastrelle di vetro e pavimento con piastrelle in ceramica

Emily Minton Redfield
Idee per una grande stanza da bagno padronale tradizionale con ante con riquadro incassato, ante bianche, vasca freestanding, piastrelle bianche, pareti beige, pavimento in marmo, lavabo sottopiano e top in marmo
Idee per una grande stanza da bagno padronale tradizionale con ante con riquadro incassato, ante bianche, vasca freestanding, piastrelle bianche, pareti beige, pavimento in marmo, lavabo sottopiano e top in marmo
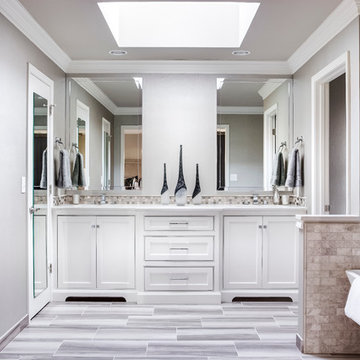
As Arlene Ladegaard of Design Connection, Inc. commenced work in other areas of the client’s house, the homeowner began to see the transitions and grow more aware of design trends, and decided to add his master bathroom to the scope of the project.
In the master shower, 4 “x 18” tiles are used vertically, and a niche was fabricated using marble tile with chrome accents. The entrance to the shower has a zero clearance entry for easy access, while the Euro glass enclosure give the bathroom a high end edge.
Design Connection Inc. provided for this project: space plans, elevations, tile, lighting, material selections, wallpaper, liaison with the contractor, and project management.
Foto di case e interni classici
5

















