Foto di case e interni classici
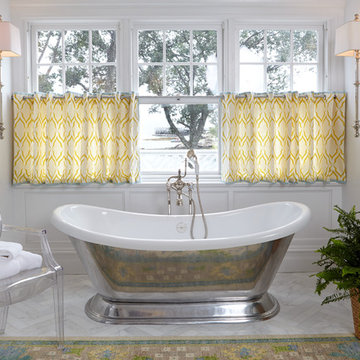
Photography by Keith Scott Morton
From grand estates, to exquisite country homes, to whole house renovations, the quality and attention to detail of a "Significant Homes" custom home is immediately apparent. Full time on-site supervision, a dedicated office staff and hand picked professional craftsmen are the team that take you from groundbreaking to occupancy. Every "Significant Homes" project represents 45 years of luxury homebuilding experience, and a commitment to quality widely recognized by architects, the press and, most of all....thoroughly satisfied homeowners. Our projects have been published in Architectural Digest 6 times along with many other publications and books. Though the lion share of our work has been in Fairfield and Westchester counties, we have built homes in Palm Beach, Aspen, Maine, Nantucket and Long Island.
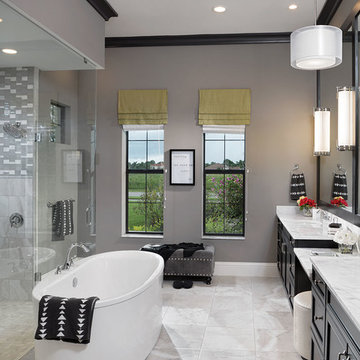
Immagine di una grande stanza da bagno padronale tradizionale con ante in stile shaker, ante nere, piastrelle grigie, piastrelle bianche, vasca freestanding, doccia aperta, WC monopezzo, piastrelle in gres porcellanato, pareti grigie, pavimento in marmo, lavabo sottopiano e top in marmo
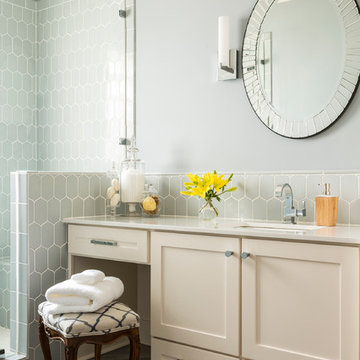
Kathryn J. LeMaster, Rett Peek
Esempio di una stanza da bagno padronale classica di medie dimensioni con ante in stile shaker, ante bianche, piastrelle blu, piastrelle in ceramica, pareti blu, pavimento in gres porcellanato, lavabo sottopiano e top in quarzite
Esempio di una stanza da bagno padronale classica di medie dimensioni con ante in stile shaker, ante bianche, piastrelle blu, piastrelle in ceramica, pareti blu, pavimento in gres porcellanato, lavabo sottopiano e top in quarzite

Esempio di una stanza da bagno padronale classica di medie dimensioni con ante beige, vasca da incasso, pistrelle in bianco e nero, pareti gialle, lavabo sottopiano, top in marmo, ante con riquadro incassato, pavimento in marmo e pavimento bianco
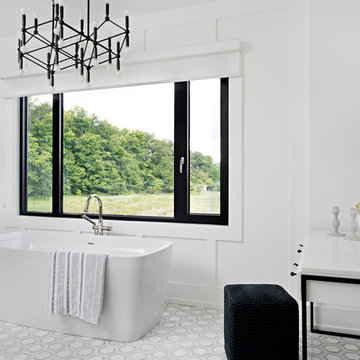
Idee per una stanza da bagno padronale chic con vasca freestanding, pareti bianche, pavimento multicolore, top bianco e pannellatura
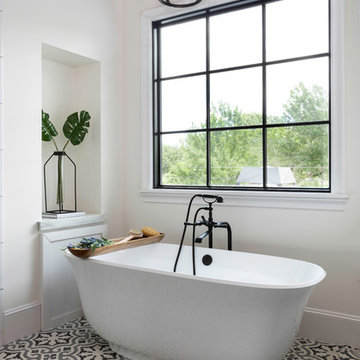
Immagine di una stanza da bagno padronale classica con vasca freestanding, pareti beige e pavimento multicolore
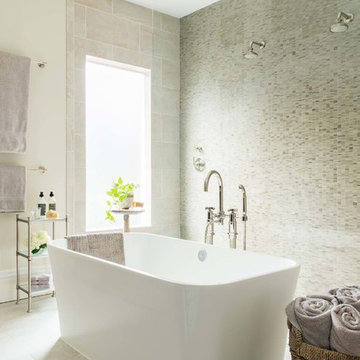
Dane and his team were originally hired to shift a few rooms around when the homeowners' son left for college. He created well-functioning spaces for all, spreading color along the way. And he didn't waste a thing.
Project designed by Boston interior design studio Dane Austin Design. They serve Boston, Cambridge, Hingham, Cohasset, Newton, Weston, Lexington, Concord, Dover, Andover, Gloucester, as well as surrounding areas.
For more about Dane Austin Design, click here: https://daneaustindesign.com/
To learn more about this project, click here:
https://daneaustindesign.com/south-end-brownstone

The original master bath suite in this rustic lake house possessed high ceilings with multiple rooms and all surfaces covered in Knotty Pine. Although there were multiple windows in this space, the wood walls, floor and ceiling tended to absorb natural light and force the illumination to come from incandescent Amber fixtures. Our approach was to start with a blank slate by removing all existing partitions and doors. A metal and milk glass wall with a functioning transom and integrated door, was designed and fabricated to divide the space and provide privacy, while allowing light to transfer from the shower, water-closet, bath and dressing room. The welded steel frames his and hers vanities have inlaid white glass panels with integrated steel framed mirrors above.
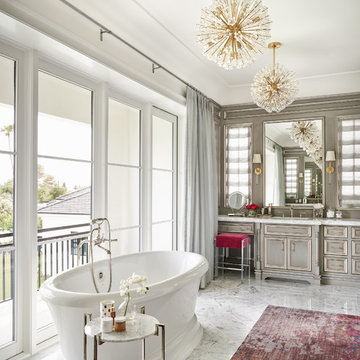
DeCesare Design Group
Werner Segarra Photography, Inc.
Immagine di una stanza da bagno padronale classica con ante grigie, vasca freestanding, top bianco e ante con riquadro incassato
Immagine di una stanza da bagno padronale classica con ante grigie, vasca freestanding, top bianco e ante con riquadro incassato
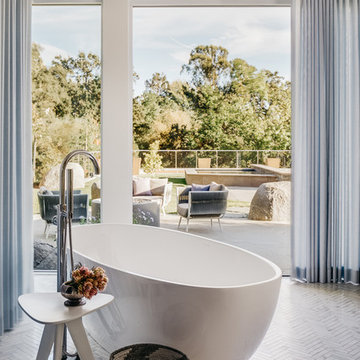
Idee per una grande stanza da bagno padronale chic con vasca freestanding, ante lisce, ante in legno chiaro, doccia ad angolo, piastrelle grigie, piastrelle di marmo, pareti bianche, pavimento in marmo, lavabo sottopiano, top in marmo, pavimento bianco e porta doccia a battente
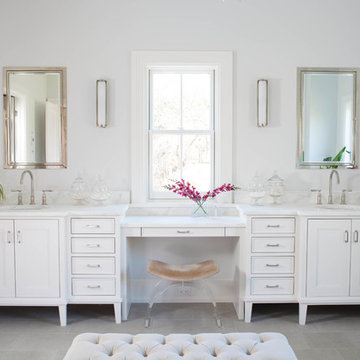
Esempio di una stanza da bagno padronale chic con ante con riquadro incassato, ante bianche, pareti bianche, lavabo sottopiano e pavimento in pietra calcarea
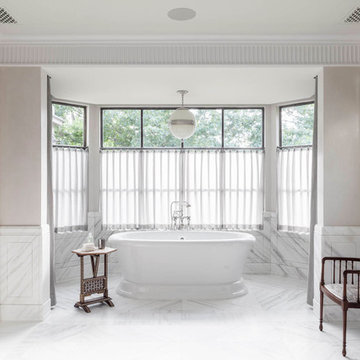
Architect: Stocker Hoesterey Montenegro, Dallas
Interior Designer: Seitz Interior Design, Ft. Worth
Landscape Architect: Armstrong Berger, Dallas
Immagine di una stanza da bagno padronale chic con ante bianche, vasca freestanding, pareti beige, pavimento bianco e ante con riquadro incassato
Immagine di una stanza da bagno padronale chic con ante bianche, vasca freestanding, pareti beige, pavimento bianco e ante con riquadro incassato
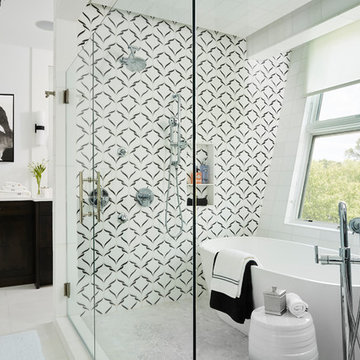
Frontier Structures
Alyssa Lee Photography
Ispirazione per un'ampia stanza da bagno padronale chic con ante in legno bruno, vasca freestanding, pavimento bianco, porta doccia a battente, top bianco, ante in stile shaker, zona vasca/doccia separata, pistrelle in bianco e nero e pareti bianche
Ispirazione per un'ampia stanza da bagno padronale chic con ante in legno bruno, vasca freestanding, pavimento bianco, porta doccia a battente, top bianco, ante in stile shaker, zona vasca/doccia separata, pistrelle in bianco e nero e pareti bianche
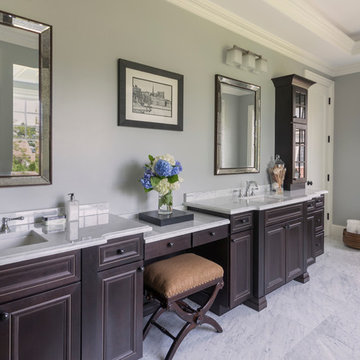
Designed by Ed Nunes
Photography by Nat Rea
Idee per una grande stanza da bagno padronale chic con ante con bugna sagomata, ante in legno bruno, pavimento con piastrelle in ceramica, top in granito, pareti grigie e lavabo sottopiano
Idee per una grande stanza da bagno padronale chic con ante con bugna sagomata, ante in legno bruno, pavimento con piastrelle in ceramica, top in granito, pareti grigie e lavabo sottopiano
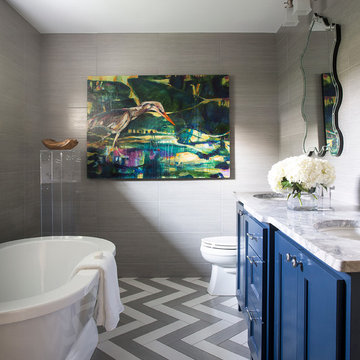
Foto di una stanza da bagno padronale chic di medie dimensioni con ante in stile shaker, ante blu, vasca freestanding, WC monopezzo, pareti grigie, lavabo sottopiano, top in marmo, pavimento grigio, piastrelle grigie, piastrelle in gres porcellanato, pavimento in gres porcellanato e top grigio

Oval tub with stone pebble bed below. Tan wall tiles. Light wood veneer compliments tan wall tiles. Glass shelves on both sides for storing towels and display. Modern chrome fixtures. His and hers vanities with symmetrical design on both sides. Oval tub and window is focal point upon entering this space.

The first Net Zero Minto Dream Home:
At Minto Communities, we’re always trying to evolve through research and development. We see building the Minto Dream Home as an opportunity to push the boundaries on innovative home building practices, so this year’s Minto Dream Home, the Hampton—for the first time ever—has been built as a Net Zero Energy home. This means the home will produce as much energy as it consumes.
Carefully considered East-coast elegance:
Returning this year to head up the interior design, we have Tanya Collins. The Hampton is based on our largest Mahogany design—the 3,551 sq. ft. Redwood. It draws inspiration from the sophisticated beach-houses of its namesake. Think relaxed coastal living, a soft neutral colour palette, lots of light, wainscotting, coffered ceilings, shiplap, wall moulding, and grasscloth wallpaper.
* 5,641 sq. ft. of living space
* 4 bedrooms
* 3.5 bathrooms
* Finished basement with oversized entertainment room, exercise space, and a juice bar
* A great room featuring stunning views of the surrounding nature
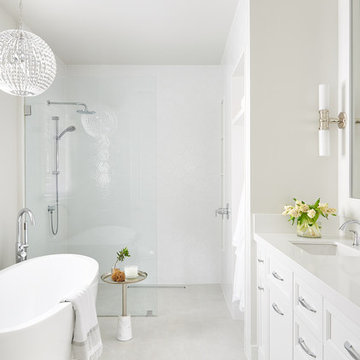
Ispirazione per una stanza da bagno padronale tradizionale di medie dimensioni con ante con riquadro incassato, ante bianche, vasca freestanding, doccia aperta, piastrelle bianche, pareti bianche, lavabo sottopiano, pavimento bianco, doccia aperta, top bianco e top in superficie solida
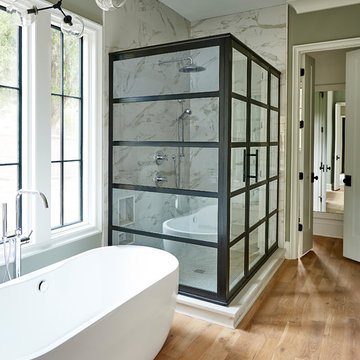
Immagine di una stanza da bagno padronale tradizionale con vasca freestanding, piastrelle multicolore, lastra di pietra, pareti grigie e parquet chiaro
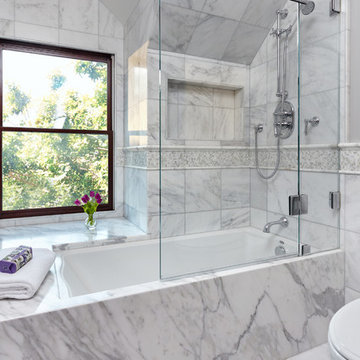
Gray and White Marble Bathroom in Palo Alto traditional home renovation with large shower niche. A mosaic tile rug made of Carrara marble and gray pearl (see bottom of image) adds elegance to this white marble bathroom.
Foto di case e interni classici
4

















