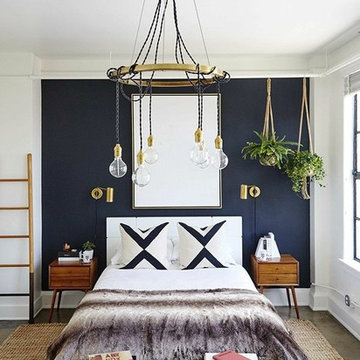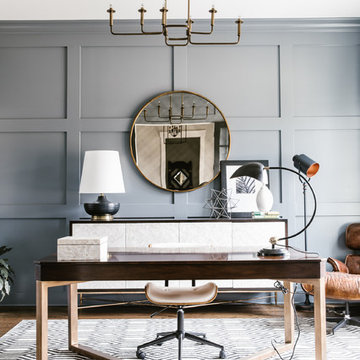Foto di case e interni classici

Shaker kitchen cabinets painted in Farrow & Ball Hague blue with antique brass knobs, pulls and catches. The worktop is Arabescato Corcia Marble. A wall of tall cabinets feature a double larder, double integrated oven and integrated fridge/freezer. A shaker double ceramic sink with polished nickel mixer tap and a Quooker boiling water tap sit in the perimeter run of cabinets with a Bert & May Majadas tile splash back topped off with a floating oak shelf. An induction hob sits on the island with three hanging pendant lights. Two moulded dark blue bar stools provide seating at the overhang worktop breakfast bar. The flooring is dark oak parquet.
Photographer - Charlie O'Beirne
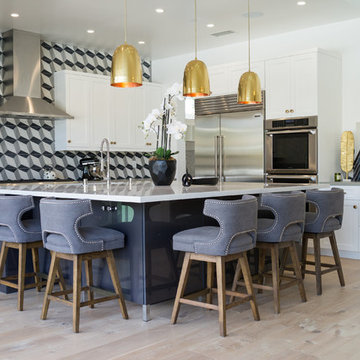
This Dover Shores, Newport Beach home was built with a young hip Newport Beach family in mind. Bright and airy finishes were used throughout, with a modern twist. The palette is neutral with lots of geometric blacks, whites and grays. Cement tile, beautiful hardwood floors and natural stone were used throughout. The designer collaborated with the builder on all finishes and fixtures inside and out to create an inviting and impressive home.
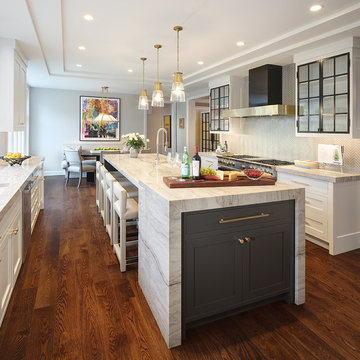
Idee per una cucina tradizionale con elettrodomestici in acciaio inossidabile, parquet scuro, pavimento marrone e ante in stile shaker
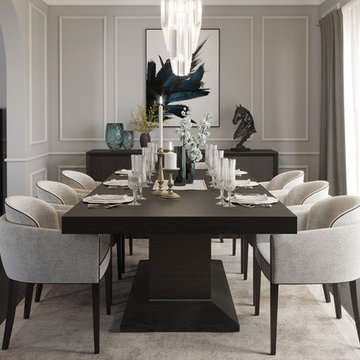
Here you can see the Beatrice dining table, the Taylor dining chair and the Wilson sideboard.
Idee per una sala da pranzo chic di medie dimensioni e chiusa con pareti grigie, pavimento in compensato e pavimento marrone
Idee per una sala da pranzo chic di medie dimensioni e chiusa con pareti grigie, pavimento in compensato e pavimento marrone

Meghan Bob Photography
Immagine di una stanza da bagno padronale classica con ante in stile shaker, ante nere, vasca freestanding, piastrelle in ceramica, pareti grigie, lavabo sottopiano e pavimento multicolore
Immagine di una stanza da bagno padronale classica con ante in stile shaker, ante nere, vasca freestanding, piastrelle in ceramica, pareti grigie, lavabo sottopiano e pavimento multicolore
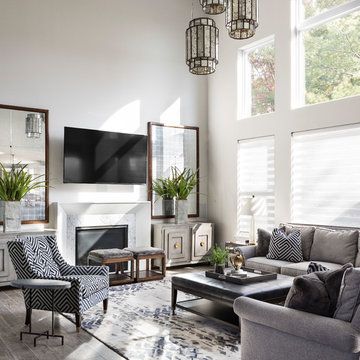
Foto di un soggiorno tradizionale aperto con pareti bianche, camino classico, cornice del camino in pietra, TV a parete, pavimento grigio e tappeto
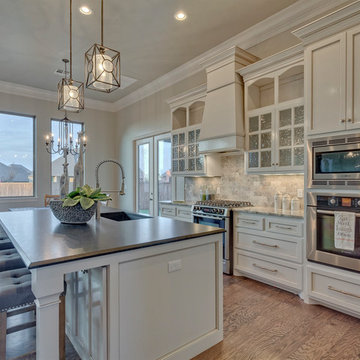
Immagine di una cucina chic con lavello sottopiano, ante in stile shaker, ante beige, paraspruzzi beige, paraspruzzi con piastrelle in pietra, pavimento in legno massello medio e pavimento marrone
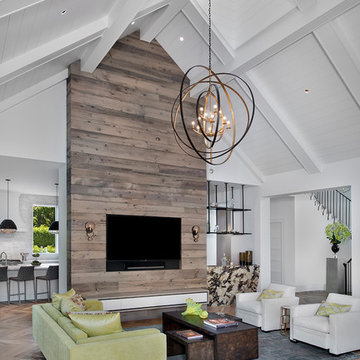
Ispirazione per un soggiorno tradizionale aperto con pareti bianche, parquet chiaro e parete attrezzata

Esempio di un grande soggiorno classico aperto con pareti marroni, camino classico, cornice del camino in pietra, TV a parete, pavimento in gres porcellanato e pavimento beige

A light, bright London kitchen that has a spacious, calm and uncluttered feel perfectly suited to modern family living. From weekend BBQs with family and friends to speedy mid-week meals, the space can adapt to whatever is required.
Photo Credit: Paul Craig
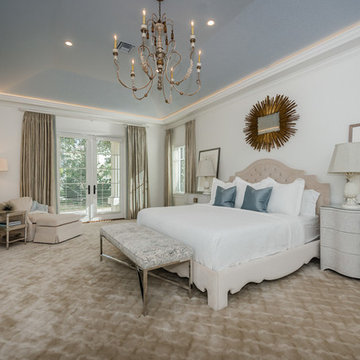
Built in 1940 and remodeled by us in 2016, this home features a classic layout filled with character. A vaulted tray ceiling in the master bedroom creates volume and expands the elegant details within the project. Learn more about our work by contacting us at 727.321.5588, or visiting our website at the link in our bio.
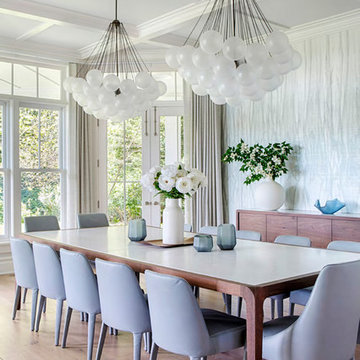
Esempio di una sala da pranzo tradizionale chiusa e di medie dimensioni con pareti bianche, parquet chiaro, nessun camino e pavimento beige
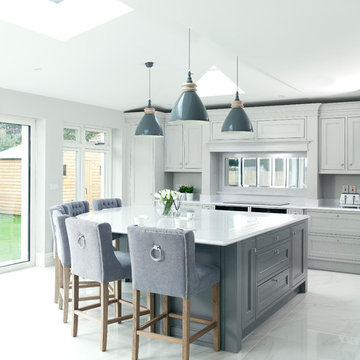
Foto di un cucina con isola centrale tradizionale con ante con riquadro incassato, ante grigie, paraspruzzi a specchio, elettrodomestici da incasso e pavimento grigio

Royal white bathroom renovation in desired Ceder Hill.
White bath tub with luxurious wall mount faucet, marble carpet tiles, white custom made vanities with stainless steel faucets, free standing double shower with marble wall tiles.
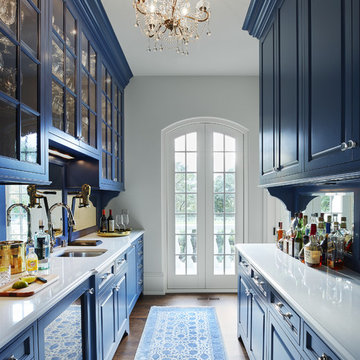
Corey Gaffer
Esempio di un angolo bar con lavandino chic con lavello sottopiano, ante con bugna sagomata, ante blu, parquet scuro e pavimento marrone
Esempio di un angolo bar con lavandino chic con lavello sottopiano, ante con bugna sagomata, ante blu, parquet scuro e pavimento marrone

Idee per una grande stanza da bagno padronale tradizionale con ante con riquadro incassato, ante bianche, vasca con piedi a zampa di leone, pareti grigie, lavabo sottopiano, pavimento multicolore, pavimento con piastrelle a mosaico e top in marmo
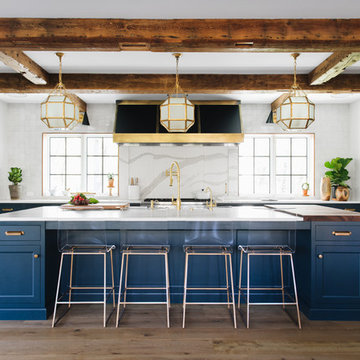
Immagine di un cucina con isola centrale chic con ante con riquadro incassato, ante blu, paraspruzzi grigio, elettrodomestici da incasso, parquet chiaro e pavimento beige
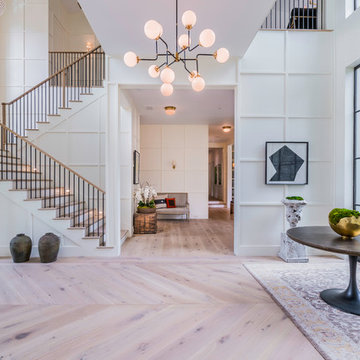
Blake Worthington
Esempio di un ingresso o corridoio tradizionale con pareti bianche, parquet chiaro, una porta verde e pavimento beige
Esempio di un ingresso o corridoio tradizionale con pareti bianche, parquet chiaro, una porta verde e pavimento beige
Foto di case e interni classici
6


















