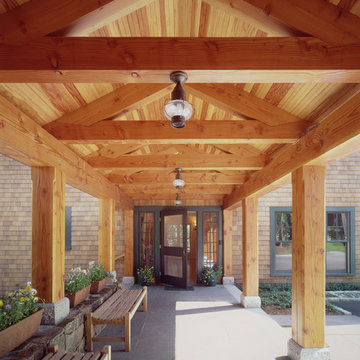Foto di case e interni classici
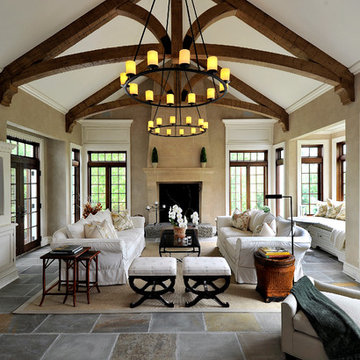
Carol Kurth Architecture, PC , Peter Krupenye Photography
Esempio di un grande soggiorno tradizionale aperto con sala formale, camino classico, pareti beige, cornice del camino in pietra e nessuna TV
Esempio di un grande soggiorno tradizionale aperto con sala formale, camino classico, pareti beige, cornice del camino in pietra e nessuna TV
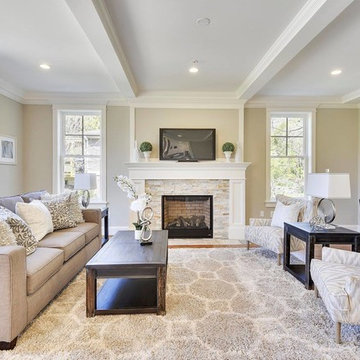
TruPlace
Foto di un grande soggiorno classico chiuso con pavimento in legno massello medio, camino classico, cornice del camino in pietra, TV a parete, pareti beige, pavimento marrone e tappeto
Foto di un grande soggiorno classico chiuso con pavimento in legno massello medio, camino classico, cornice del camino in pietra, TV a parete, pareti beige, pavimento marrone e tappeto
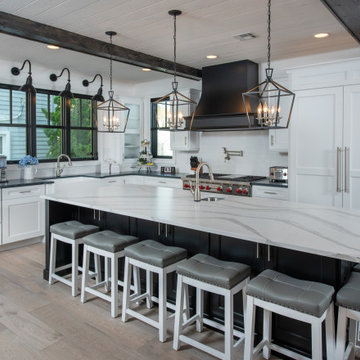
Foto di una cucina classica con lavello stile country, ante con riquadro incassato, ante bianche, paraspruzzi bianco, paraspruzzi con piastrelle diamantate, elettrodomestici in acciaio inossidabile, pavimento in legno massello medio, pavimento marrone e top bianco
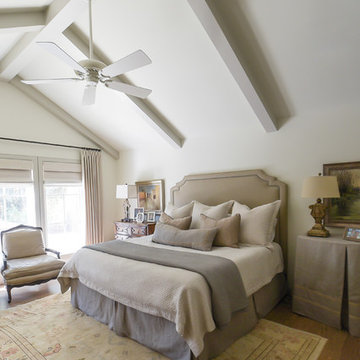
French Blue Photography
Immagine di una camera matrimoniale chic con pavimento in legno massello medio, pareti bianche e pavimento marrone
Immagine di una camera matrimoniale chic con pavimento in legno massello medio, pareti bianche e pavimento marrone
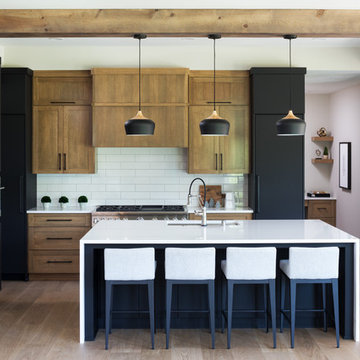
2018 Artisan Home Tour
Photo: LandMark Photography
Builder: Swanson Homes
Idee per un cucina con isola centrale tradizionale con lavello sottopiano, ante in stile shaker, ante in legno scuro, paraspruzzi bianco, paraspruzzi con piastrelle diamantate, elettrodomestici in acciaio inossidabile, parquet chiaro, pavimento beige e top bianco
Idee per un cucina con isola centrale tradizionale con lavello sottopiano, ante in stile shaker, ante in legno scuro, paraspruzzi bianco, paraspruzzi con piastrelle diamantate, elettrodomestici in acciaio inossidabile, parquet chiaro, pavimento beige e top bianco
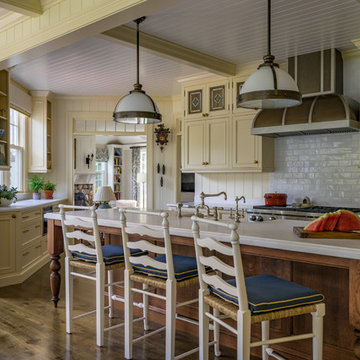
Foto di un cucina con isola centrale chic con ante con riquadro incassato, ante beige, paraspruzzi bianco, paraspruzzi con piastrelle diamantate, elettrodomestici in acciaio inossidabile, parquet scuro e top bianco
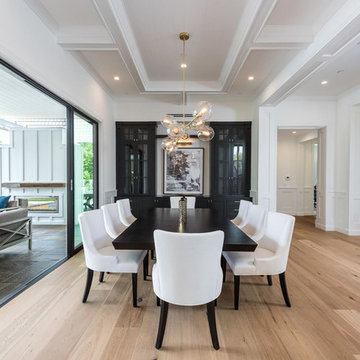
Esempio di una sala da pranzo aperta verso il soggiorno chic con pareti bianche, parquet chiaro e pavimento beige
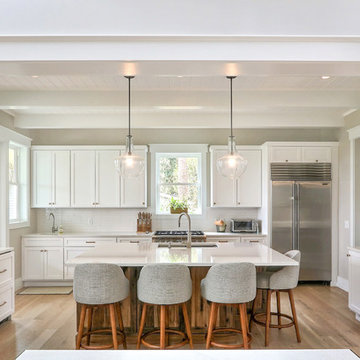
This beautiful kitchen has countertops fabricated in Cambria Swanbridge Quartz. The cabinets were designed and installed by Jamestown Designer Kitchens. The countertops were fabricated and installed by Counterparts, Inc. The design was by Van Tyson Custom Home Builders. The kitchen photographs were taken by Amy Greene.
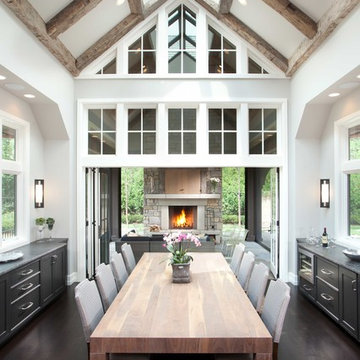
Ispirazione per una grande sala da pranzo aperta verso la cucina classica con pareti bianche, parquet scuro, camino classico, cornice del camino in pietra e pavimento marrone
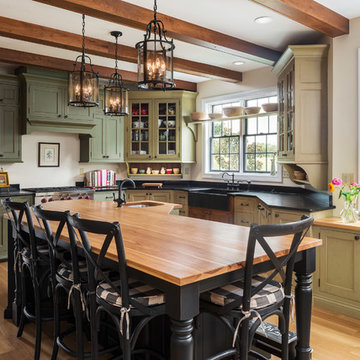
Matt Harrer
Ispirazione per una cucina tradizionale con lavello stile country, ante in stile shaker, ante verdi, elettrodomestici in acciaio inossidabile, top in saponaria e pavimento in legno massello medio
Ispirazione per una cucina tradizionale con lavello stile country, ante in stile shaker, ante verdi, elettrodomestici in acciaio inossidabile, top in saponaria e pavimento in legno massello medio

This custom home is a bright, open concept, rustic-farmhouse design with light hardwood floors throughout. The whole space is completely unique with classically styled finishes, granite countertops and bright open rooms that flow together effortlessly leading outdoors to the patio and pool area complete with an outdoor kitchen.
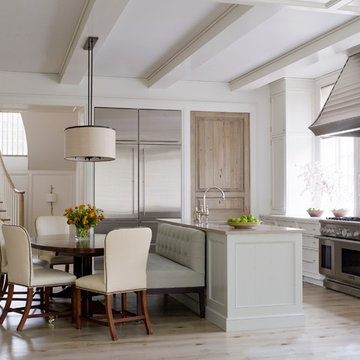
Foto di una cucina classica con ante bianche, top in marmo, paraspruzzi bianco, paraspruzzi con piastrelle in pietra, elettrodomestici in acciaio inossidabile e parquet chiaro
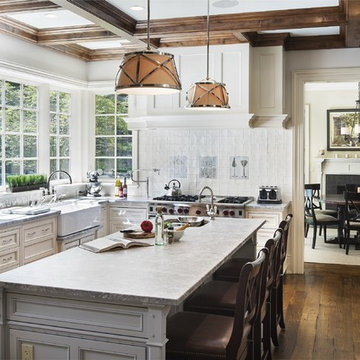
Jonathan Wallen Photography
The kitchen and breakfast room is beautifully detailed in a way reminiscent of a bygone era. Honed carrera marble counter tops are combined with custom built hand made cabinetry with a hand painted distressed finish. Antique glass fronts the upper cabinets. Above the Shaw porcelain farm sink are casement glass windows that look out onto the backyard and patio. Custom polished nickel light fixtures and stained alder beam ceilings compliment the state of the art stainless steel appliances including a Miele coffee maker, glass fronted Sub Zero refrigerator, Viking gas range and Gaggenau dishwasher.
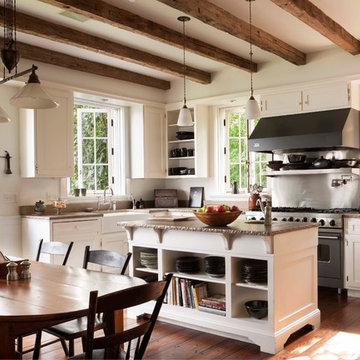
Kitchen - Residence along the Hudson - John B. Murray Architect - Interior Design by Sam Blount - Martha Baker Landscape Design - Photography by Durston Saylor
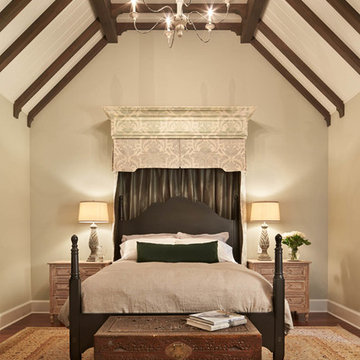
Benjamin Benscheinder
Gelotte Hommas Architecture
Hyde Evans Design
Foto di una camera da letto tradizionale con pareti beige
Foto di una camera da letto tradizionale con pareti beige
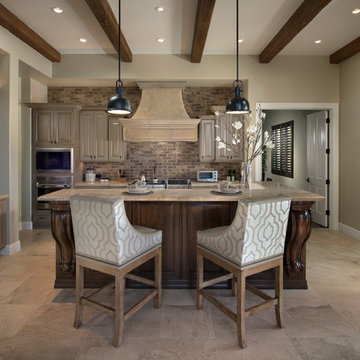
Baxter Imaging
Esempio di una cucina a L tradizionale con ante con bugna sagomata, ante beige, elettrodomestici da incasso e paraspruzzi in pietra calcarea
Esempio di una cucina a L tradizionale con ante con bugna sagomata, ante beige, elettrodomestici da incasso e paraspruzzi in pietra calcarea
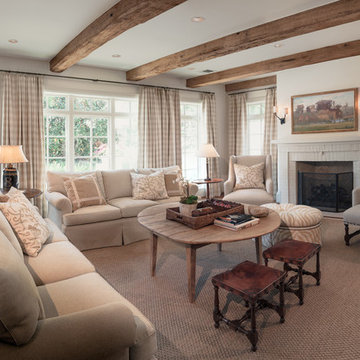
The room was to narrow to photograph in its entirety so I made three images across the top and three images across the bottom of the scene and stitched these together in Autopano Giga.
Copyright Carl Mayfield Photography
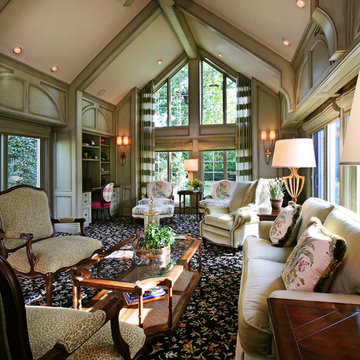
Antique glazed woodwork was added for interest and warmth in this Grosse Pointe Michigan family room
Photography: Jeff Garland
Foto di un soggiorno chic con pareti verdi
Foto di un soggiorno chic con pareti verdi
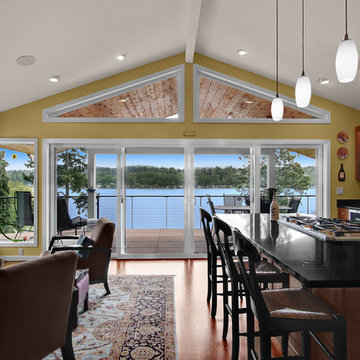
We removed and lifted the ceiling replacing it with a gabled, exposed beam ceiling, extending it over the new deck. Installing seamless corner windows and post-less sliding doors create a light filled open space environment.
Foto di case e interni classici
9


















