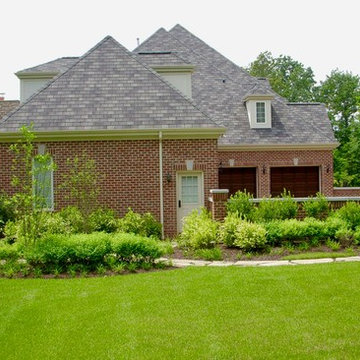Foto di case e interni classici
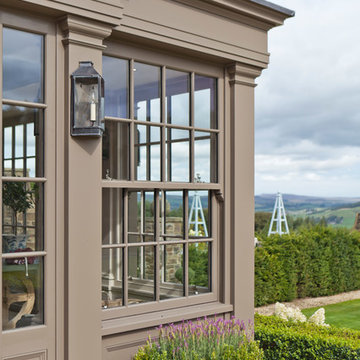
This generously sized room creates the perfect environment for dining and entertaining. Ventilation is provided by balanced sliding sash windows and a traditional rising canopy on the roof. Columns provide the perfect position for both internal and external lighting.
Vale Paint Colour- Exterior :Earth Interior: Porcini
Size- 10.9M X 6.5M
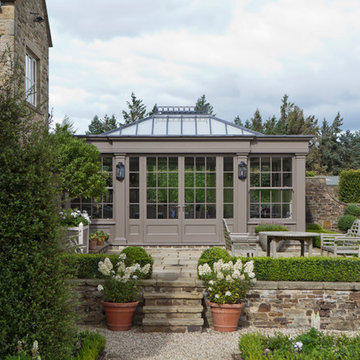
This generously sized room creates the perfect environment for dining and entertaining. Ventilation is provided by balanced sliding sash windows and a traditional rising canopy on the roof. Columns provide the perfect position for both internal and external lighting.
Vale Paint Colour- Exterior :Earth Interior: Porcini
Size- 10.9M X 6.5M
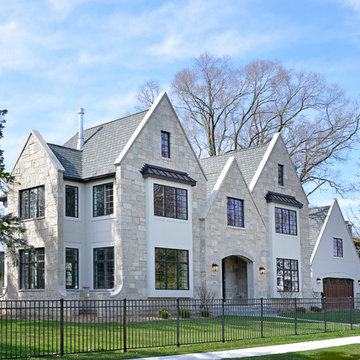
Ispirazione per la villa ampia beige classica a tre piani con rivestimento in pietra e copertura a scandole
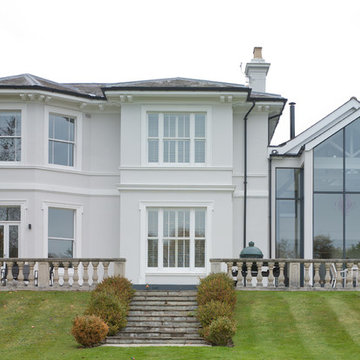
Photography by Siobhan Doran www.siobhandoran.com
Idee per la facciata di una casa ampia classica a due piani con rivestimento in stucco
Idee per la facciata di una casa ampia classica a due piani con rivestimento in stucco
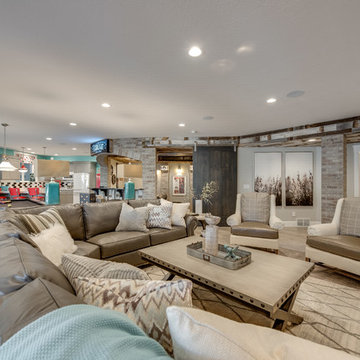
Ispirazione per un'ampia taverna tradizionale con sbocco, pareti grigie, pavimento in legno massello medio, cornice del camino in mattoni e pavimento marrone
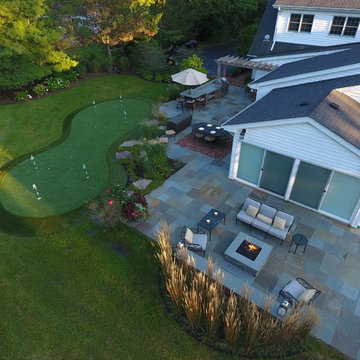
Immagine di un ampio campo sportivo esterno tradizionale esposto in pieno sole dietro casa con pavimentazioni in pietra naturale
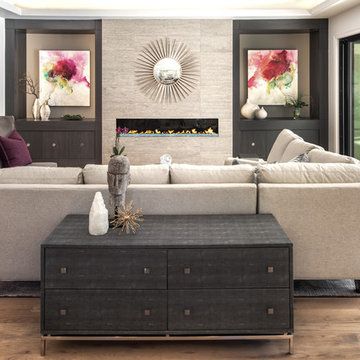
Joe Purvis
Idee per un ampio soggiorno chic aperto con pareti bianche, pavimento in legno massello medio, camino lineare Ribbon e cornice del camino piastrellata
Idee per un ampio soggiorno chic aperto con pareti bianche, pavimento in legno massello medio, camino lineare Ribbon e cornice del camino piastrellata
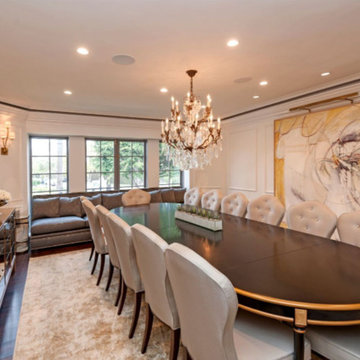
Foto di un'ampia sala da pranzo classica chiusa con pareti bianche, parquet scuro e pavimento marrone
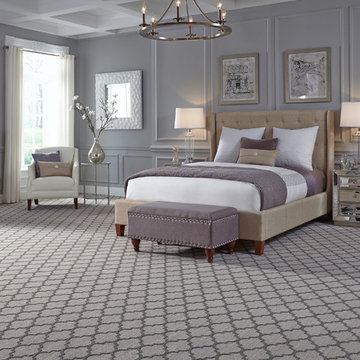
Foto di un'ampia camera matrimoniale classica con pareti grigie, moquette e nessun camino
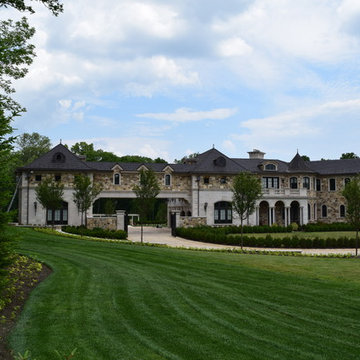
This homeowner wanted to create the property of their dreams and knew they could do so by contacting the Braen Supply experts. The experts at Braen Supply were able to provide them with the materials they needed for their home, retaining walls, outdoor fireplace and fire pit.
These materials complemented the features of their home in the best possible way. The Mount Vernon veneer provided a touch of elegance and created the style and design this homeowner always wanted.
Areas Completed:
- Facade
- Pool House
- Retaining Walls
- Firepit
- Fireplace
Materials Used:
- Mount Vernon Thin Stone Veneer

Immagine di un ampio soggiorno chic chiuso con sala formale, pareti beige, pavimento in legno massello medio, camino classico, cornice del camino in pietra, nessuna TV e pavimento marrone
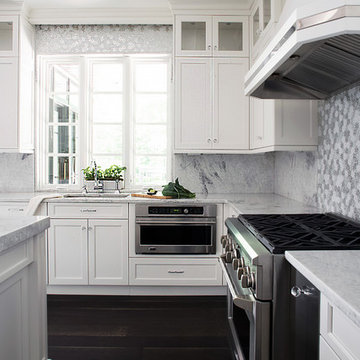
Ispirazione per un'ampia cucina chic con lavello sottopiano, ante con riquadro incassato, ante bianche, top in quarzite, paraspruzzi bianco, paraspruzzi con piastrelle in pietra, elettrodomestici in acciaio inossidabile e pavimento in legno massello medio
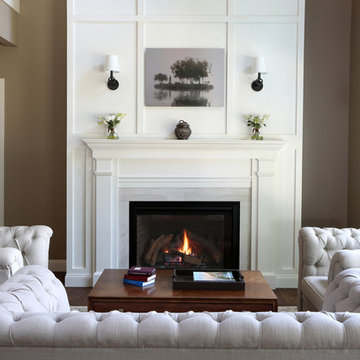
Formal 2-story living room with traditional fireplace at one end makes for a cozy seating area. Expansive windows look toward the lake and light up the room beautifully.
Tom Grimes Photography

Foto di un'ampia cucina classica con lavello stile country, ante in stile shaker, ante grigie, top in quarzo composito, paraspruzzi bianco, paraspruzzi a specchio, elettrodomestici in acciaio inossidabile e pavimento in gres porcellanato
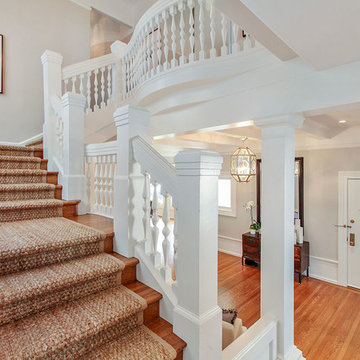
All of the original staircase details were kept and were a source of inspiration for the rest of the home’s design. A jute carpet climbs along both staircases, providing a lasting and warm accent to the space and highlighting the stunning architecture.

Ispirazione per un'ampia taverna chic seminterrata con pareti grigie, pavimento in legno massello medio, camino classico, cornice del camino in mattoni, pavimento marrone e sala giochi
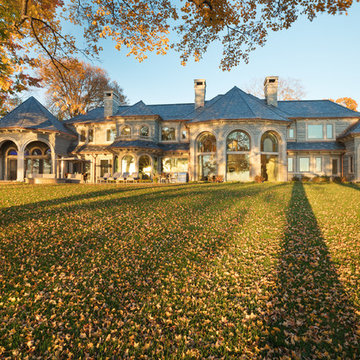
Builder: John Kraemer & Sons | Design: Sharratt Design | Interior Design: Bruce Kading Interior Design | Landscaping: Keenan & Sveiven | Photography: Landmark Photography
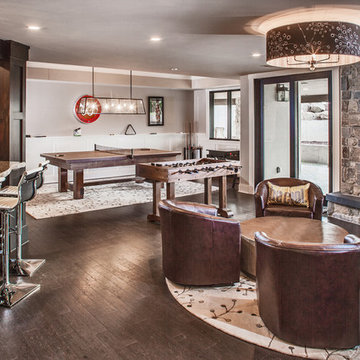
Esempio di un'ampia taverna chic con sbocco, pareti beige, parquet scuro, camino classico e cornice del camino in pietra
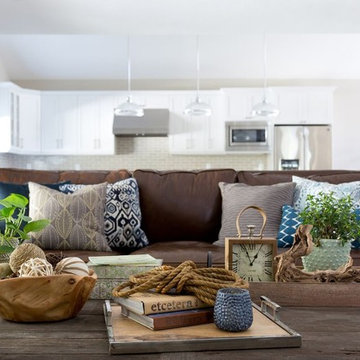
Their family expanded, and so did their home! After nearly 30 years residing in the same home they raised their children, this wonderful couple made the decision to tear down the walls and create one great open kitchen family room and dining space, partially expanding 10 feet out into their backyard. The result: a beautiful open concept space geared towards family gatherings and entertaining.
Wall color: Benjamin Moore Revere Pewter
Sofa: Century Leather Leatherstone
Coffee Table & Chairs: Restoration Hardware
Photography by Amy Bartlam
Foto di case e interni classici
8


















