Foto di case e interni classici

Esempio di un ampio cucina con isola centrale tradizionale con elettrodomestici in acciaio inossidabile, parquet scuro, ante con riquadro incassato, ante bianche e top in granito
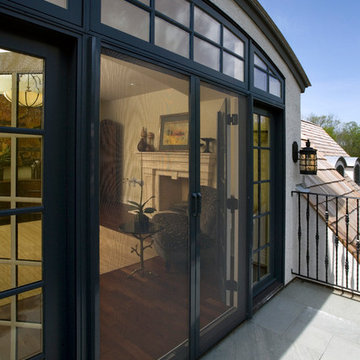
Idee per un'ampia camera matrimoniale classica con pareti beige, parquet scuro, camino classico, cornice del camino in pietra e pavimento marrone
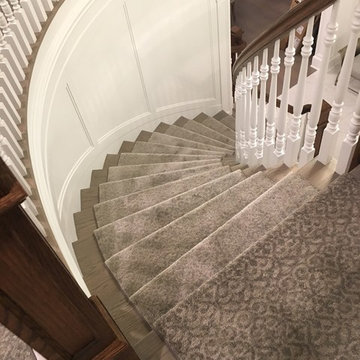
Photos take by our installer Eddie. This extensive waterfall runner was custom made in our warehouse before installation and installed by our experienced technicians. We can make a custom runner out of any carpet in our showroom, give us a call today or stop by!
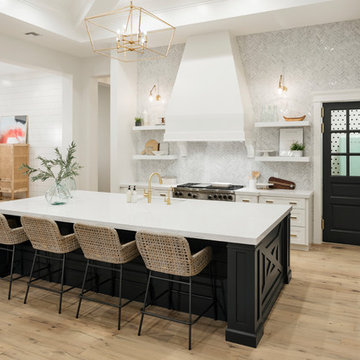
High Res Media
Esempio di un'ampia cucina chic con lavello sottopiano, ante in stile shaker, ante bianche, top in quarzo composito, paraspruzzi grigio, paraspruzzi in marmo, elettrodomestici in acciaio inossidabile, parquet chiaro e pavimento beige
Esempio di un'ampia cucina chic con lavello sottopiano, ante in stile shaker, ante bianche, top in quarzo composito, paraspruzzi grigio, paraspruzzi in marmo, elettrodomestici in acciaio inossidabile, parquet chiaro e pavimento beige
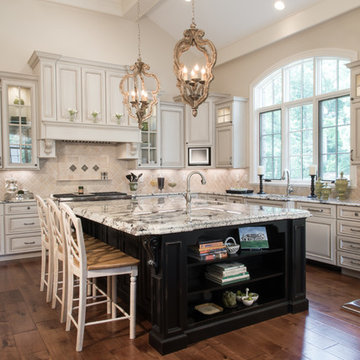
Anne Matheis
Idee per un'ampia cucina tradizionale con ante con bugna sagomata, ante bianche, paraspruzzi beige, parquet scuro, pavimento marrone, lavello sottopiano, top in granito e elettrodomestici in acciaio inossidabile
Idee per un'ampia cucina tradizionale con ante con bugna sagomata, ante bianche, paraspruzzi beige, parquet scuro, pavimento marrone, lavello sottopiano, top in granito e elettrodomestici in acciaio inossidabile
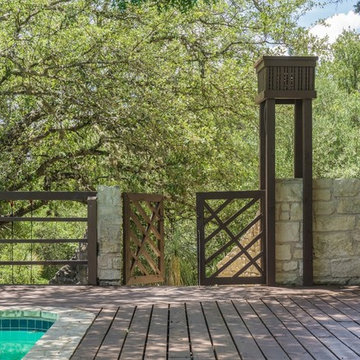
Photo Credit: Timbertown USA
Foto di un'ampia terrazza tradizionale dietro casa con nessuna copertura
Foto di un'ampia terrazza tradizionale dietro casa con nessuna copertura
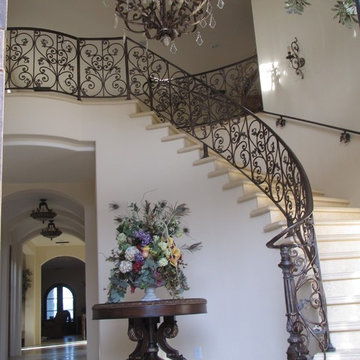
Marble flooring and slab staircase
Custom fabricated Iron Railing with gold and silver leaf accents
Custom fabricated light fixtures with gold and silver leaf accents
Custom fabricated silk olive tree's and Floral
Hand troweled plaster walls
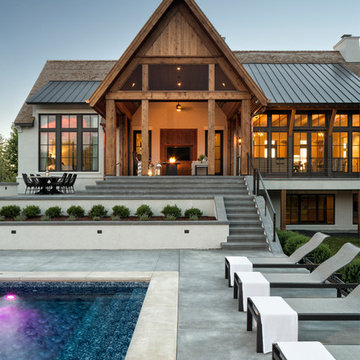
Landmark
Idee per la villa ampia bianca classica a due piani con rivestimento in stucco, tetto a capanna e copertura a scandole
Idee per la villa ampia bianca classica a due piani con rivestimento in stucco, tetto a capanna e copertura a scandole

60" Dual Fuel Wolf Range with griddle & grill
Esempio di un ampio cucina con isola centrale classico con lavello stile country, ante bianche, top in quarzo composito, paraspruzzi bianco, paraspruzzi con piastrelle in ceramica, elettrodomestici in acciaio inossidabile, parquet scuro, pavimento marrone, top bianco e ante con riquadro incassato
Esempio di un ampio cucina con isola centrale classico con lavello stile country, ante bianche, top in quarzo composito, paraspruzzi bianco, paraspruzzi con piastrelle in ceramica, elettrodomestici in acciaio inossidabile, parquet scuro, pavimento marrone, top bianco e ante con riquadro incassato
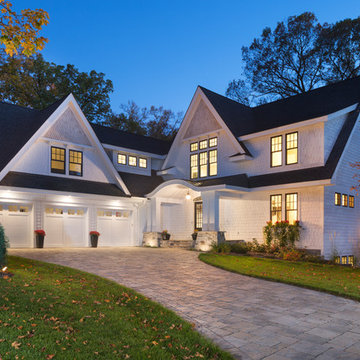
A unique L shape designed home which features a 3 car garage with bonus area above the garage, steep gables and mix of shed roof pitches make this house simply remarkable - Photo by Landmark Photography
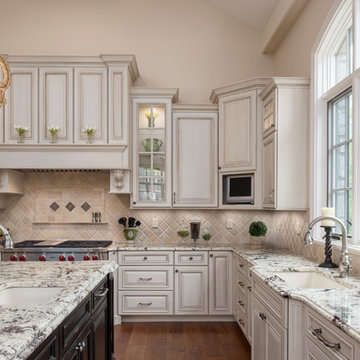
Foto di un'ampia cucina classica con lavello sottopiano, ante con bugna sagomata, ante beige, top in granito, paraspruzzi beige, pavimento in legno massello medio e pavimento marrone
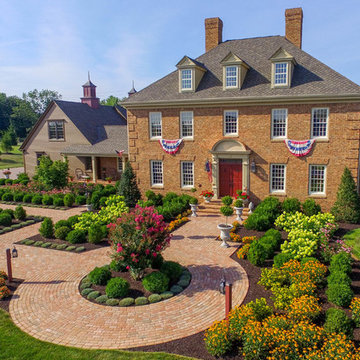
Clay brick pavers were chosen and installed in a running bond pattern for the walkways. The front walk leads guests to the front door through a stunning perennial garden. The large circular design in the front walk creates a great focal point. A clay brick walk leads guests through a post and beam arbor into the backyard entertaining space. This space includes a post and beam pergola with three posts, circular seating bench and wood burning fire pit that creates an intimate space. Clay brick accents were incorporated in the grill island and large wood burning fireplace and columns. Fire features were integrated into the columns on each side of the fireplace and seat walls.
Contractor/Installer: GoldGlo Landscapes LLC
Product Manufacturer: Glen Grey Brick
Project Designer: GoldGlo Landscapes LLC
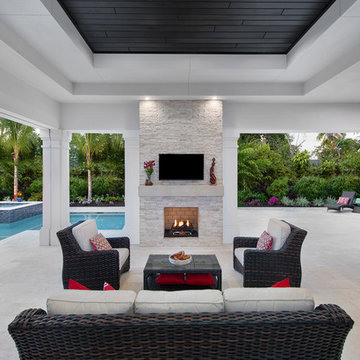
Giovanni Photography
Esempio di un ampio patio o portico tradizionale dietro casa con un tetto a sbalzo e un focolare
Esempio di un ampio patio o portico tradizionale dietro casa con un tetto a sbalzo e un focolare
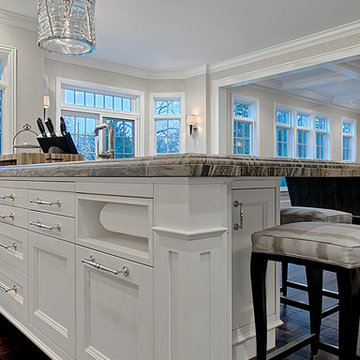
Northfield IL kitchen remodel with custom built island has Integrated paper towel holder. Open layout combines kitchen with the family room. - Norman Sizemore- Photographer
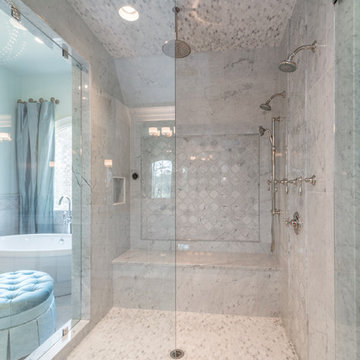
Custom marble Steam Shower Glass and marble tile from The Tile Shop, Rohl Shower Fixtures
Immagine di un'ampia stanza da bagno padronale classica con consolle stile comò, ante bianche e top in marmo
Immagine di un'ampia stanza da bagno padronale classica con consolle stile comò, ante bianche e top in marmo
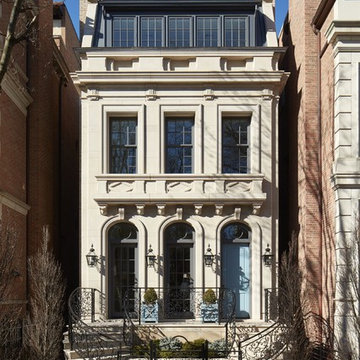
Nathan Kirkman
Immagine della facciata di una casa ampia beige classica a tre piani con rivestimento in pietra e tetto piano
Immagine della facciata di una casa ampia beige classica a tre piani con rivestimento in pietra e tetto piano
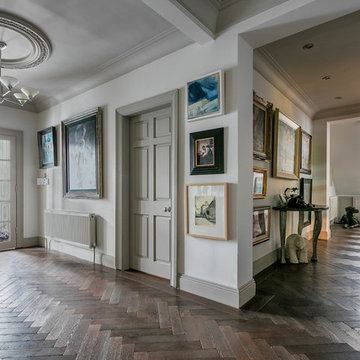
Daragh Muldowney
Esempio di un ampio ingresso o corridoio tradizionale con pareti bianche, parquet scuro e pavimento marrone
Esempio di un ampio ingresso o corridoio tradizionale con pareti bianche, parquet scuro e pavimento marrone

-Cabinets: HAAS, Cherry wood species with a Barnwood Stain and Shakertown – V door style
-Berenson cabinetry hardware 9425-4055
-Flooring: SHAW Napa Plank 6x24 tiles for floor and shower surround Niche tiles are SHAW Napa Plank 2 x 21 with GLAZZIO Crystal Morning mist accent/Silverado Power group
-Countertops: Cambria Quartz Berwyn on sink in bathroom
Vicostone Onyx White Polished in laundry area, desk and master closet
-Laundry wall tile: Glazzio Crystal Morning mist/Silverado power grout
-Sliding Barn Doors: Karona with Bubble Glass
-Shiplap: custom white washed tongue and grove pine

For this project, the entire kitchen was designed around the “must-have” Lacanche range in the stunning French Blue with brass trim. That was the client’s dream and everything had to be built to complement it. Bilotta senior designer, Randy O’Kane, CKD worked with Paul Benowitz and Dipti Shah of Benowitz Shah Architects to contemporize the kitchen while staying true to the original house which was designed in 1928 by regionally noted architect Franklin P. Hammond. The clients purchased the home over two years ago from the original owner. While the house has a magnificent architectural presence from the street, the basic systems, appointments, and most importantly, the layout and flow were inappropriately suited to contemporary living.
The new plan removed an outdated screened porch at the rear which was replaced with the new family room and moved the kitchen from a dark corner in the front of the house to the center. The visual connection from the kitchen through the family room is dramatic and gives direct access to the rear yard and patio. It was important that the island separating the kitchen from the family room have ample space to the left and right to facilitate traffic patterns, and interaction among family members. Hence vertical kitchen elements were placed primarily on existing interior walls. The cabinetry used was Bilotta’s private label, the Bilotta Collection – they selected beautiful, dramatic, yet subdued finishes for the meticulously handcrafted cabinetry. The double islands allow for the busy family to have a space for everything – the island closer to the range has seating and makes a perfect space for doing homework or crafts, or having breakfast or snacks. The second island has ample space for storage and books and acts as a staging area from the kitchen to the dinner table. The kitchen perimeter and both islands are painted in Benjamin Moore’s Paper White. The wall cabinets flanking the sink have wire mesh fronts in a statuary bronze – the insides of these cabinets are painted blue to match the range. The breakfast room cabinetry is Benjamin Moore’s Lampblack with the interiors of the glass cabinets painted in Paper White to match the kitchen. All countertops are Vermont White Quartzite from Eastern Stone. The backsplash is Artistic Tile’s Kyoto White and Kyoto Steel. The fireclay apron-front main sink is from Rohl while the smaller prep sink is from Linkasink. All faucets are from Waterstone in their antique pewter finish. The brass hardware is from Armac Martin and the pendants above the center island are from Circa Lighting. The appliances, aside from the range, are a mix of Sub-Zero, Thermador and Bosch with panels on everything.
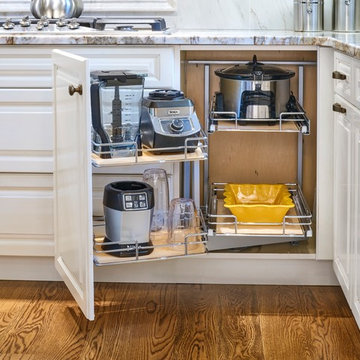
Mike Tuell
Idee per un'ampia cucina classica chiusa con lavello a doppia vasca, ante bianche, paraspruzzi bianco, paraspruzzi in marmo, elettrodomestici in acciaio inossidabile, pavimento in legno massello medio e pavimento grigio
Idee per un'ampia cucina classica chiusa con lavello a doppia vasca, ante bianche, paraspruzzi bianco, paraspruzzi in marmo, elettrodomestici in acciaio inossidabile, pavimento in legno massello medio e pavimento grigio
Foto di case e interni classici
8

















