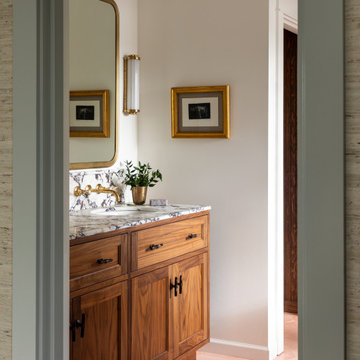Foto di case e interni classici
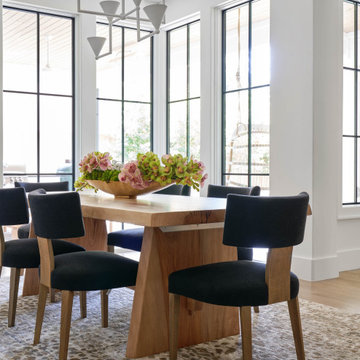
Ispirazione per un grande angolo colazione tradizionale con pareti bianche, pavimento in legno massello medio e pavimento bianco

Dramatic, open and beautiful kitchen.
Foto di una grande cucina tradizionale con lavello sottopiano, ante in stile shaker, ante in legno scuro, top in quarzo composito, paraspruzzi bianco, paraspruzzi in quarzo composito, elettrodomestici in acciaio inossidabile, pavimento con piastrelle in ceramica, top bianco e pavimento grigio
Foto di una grande cucina tradizionale con lavello sottopiano, ante in stile shaker, ante in legno scuro, top in quarzo composito, paraspruzzi bianco, paraspruzzi in quarzo composito, elettrodomestici in acciaio inossidabile, pavimento con piastrelle in ceramica, top bianco e pavimento grigio
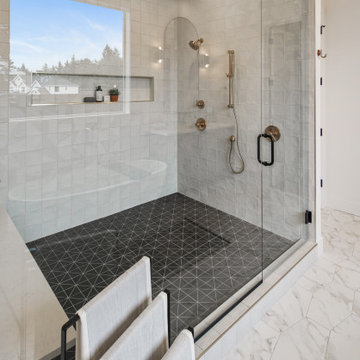
Immagine di una grande stanza da bagno padronale chic con consolle stile comò, ante nere, vasca freestanding, doccia a filo pavimento, WC monopezzo, pareti bianche, pavimento con piastrelle in ceramica, top in granito, pavimento multicolore, doccia aperta, top bianco, panca da doccia, due lavabi e mobile bagno freestanding
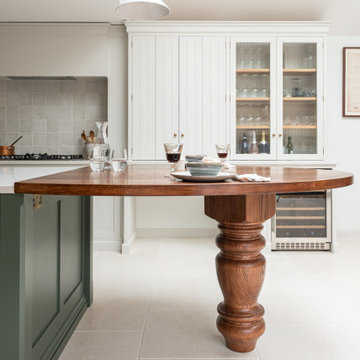
Designed with family in mind for kitchen extension. Custom made kitchen, handcrafted at our workshop in Guildford, Surrey. Every inch of storage was thought through. There are 24 drawers, a breakfast pantry and glazed drinks bar cabinet. The oak table was designed and stained to bring the whole scheme together with the vintage Barristers Bookcases, a much loved family heir loom.
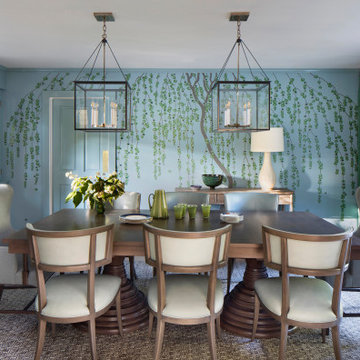
This large gated estate includes one of the original Ross cottages that served as a summer home for people escaping San Francisco's fog. We took the main residence built in 1941 and updated it to the current standards of 2020 while keeping the cottage as a guest house. A massive remodel in 1995 created a classic white kitchen. To add color and whimsy, we installed window treatments fabricated from a Josef Frank citrus print combined with modern furnishings. Throughout the interiors, foliate and floral patterned fabrics and wall coverings blur the inside and outside worlds.
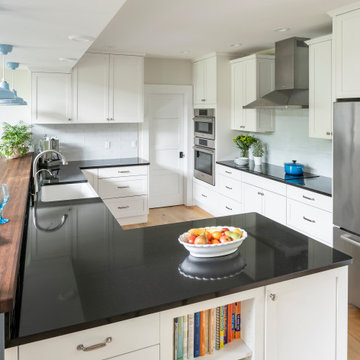
A Galley-style kitchen adjoins the main living area in this near-net-zero custom built home built by Meadowlark Design + Build in Ann Arbor, Michigan. Architect: Architectural Resource, Photography: Joshua Caldwell

Esempio di un grande bagno di servizio tradizionale con ante in legno chiaro, piastrelle grigie, parquet chiaro, lavabo da incasso, pavimento marrone, mobile bagno incassato, piastrelle in ceramica e pareti grigie
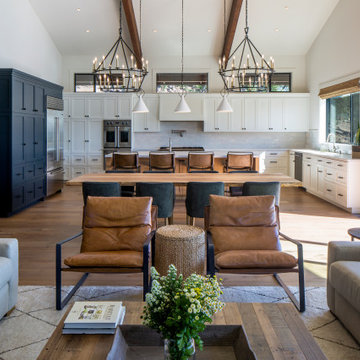
Ispirazione per un grande soggiorno classico aperto con angolo bar, pareti grigie, parquet chiaro, camino classico, cornice del camino in intonaco, TV a parete, pavimento marrone e travi a vista
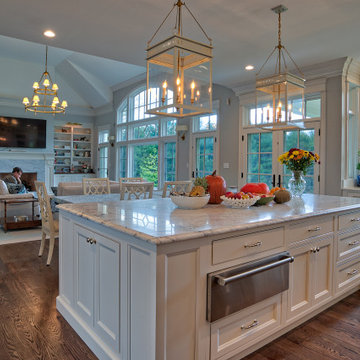
Main Line Kitchen Design’s unique business model allows our customers to work with the most experienced designers and get the most competitive kitchen cabinet pricing..
.
How can Main Line Kitchen Design offer both the best kitchen designs along with the most competitive kitchen cabinet pricing? Our expert kitchen designers meet customers by appointment only in our offices, instead of a large showroom open to the general public. We display the cabinet lines we sell under glass countertops so customers can see how our cabinetry is constructed. Customers can view hundreds of sample doors and and sample finishes and see 3d renderings of their future kitchen on flat screen TV’s. But we do not waste our time or our customers money on showroom extras that are not essential. Nor are we available to assist people who want to stop in and browse. We pass our savings onto our customers and concentrate on what matters most. Designing great kitchens!
.
Main Line Kitchen Design designers are some of the most experienced and award winning kitchen designers in the Delaware Valley. We design with and sell 8 nationally distributed cabinet lines. Cabinet pricing is slightly less than at major home centers for semi-custom cabinet lines, and significantly less than traditional showrooms for custom cabinet lines.
.
After discussing your kitchen on the phone, first appointments always take place in your home, where we discuss and measure your kitchen. Subsequent appointments usually take place in one of our offices and selection centers where our customers consider and modify 3D kitchen designs on flat screen TV’s. We can also bring sample cabinet doors and finishes to your home and make design changes on our laptops in 20-20 CAD with you, in your own kitchen.
.
Call today! We can estimate your kitchen renovation from soup to nuts in a 15 minute phone call and you can find out why we get the best reviews on the internet. We look forward to working with you. As our company tag line says: “The world of kitchen design is changing…”
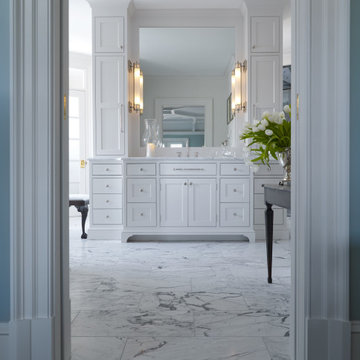
Entry to the Master Bathroom with view to one side of the double sided vanity.
Ispirazione per una grande stanza da bagno padronale chic con ante con riquadro incassato, ante bianche, doccia a filo pavimento, WC a due pezzi, pareti blu, pavimento in marmo, lavabo sottopiano, top in marmo, pavimento bianco, porta doccia a battente, top bianco, toilette, un lavabo e mobile bagno freestanding
Ispirazione per una grande stanza da bagno padronale chic con ante con riquadro incassato, ante bianche, doccia a filo pavimento, WC a due pezzi, pareti blu, pavimento in marmo, lavabo sottopiano, top in marmo, pavimento bianco, porta doccia a battente, top bianco, toilette, un lavabo e mobile bagno freestanding

This room for three growing boys now gives each of them a private area of their own for sleeping, studying, and displaying their prized possessions. By arranging the beds this way, we were also able to gain a second (much needed) closet/ wardrobe space. Painting the floors gave the idea of a fun rug being there, but without shifting around and getting destroyed by the boys.

Idee per un ampio soggiorno classico aperto con pareti bianche, parquet chiaro, camino classico, cornice del camino piastrellata, TV a parete, pavimento marrone e travi a vista

Foto di una grande stanza da bagno padronale chic con ante con riquadro incassato, ante beige, vasca freestanding, zona vasca/doccia separata, WC monopezzo, piastrelle bianche, piastrelle in travertino, pareti bianche, pavimento in pietra calcarea, lavabo sottopiano, top in pietra calcarea, pavimento beige, porta doccia a battente, top grigio, panca da doccia, due lavabi, mobile bagno incassato e soffitto a cassettoni
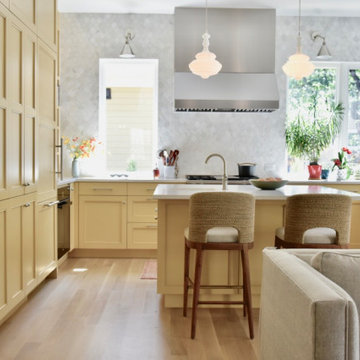
Marble arabesque shaped tile by Waterworks covers the two outside walls. The texture and quality they convey is delicious. While the yellow cabinets are colorful, they also somehow read as neutral. The chairs are from McGee and Co.
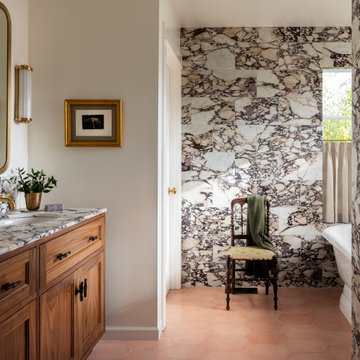
Ispirazione per una stanza da bagno tradizionale con ante con riquadro incassato, ante in legno scuro, vasca freestanding, pareti bianche, lavabo sottopiano, pavimento arancione, top bianco, un lavabo e mobile bagno incassato
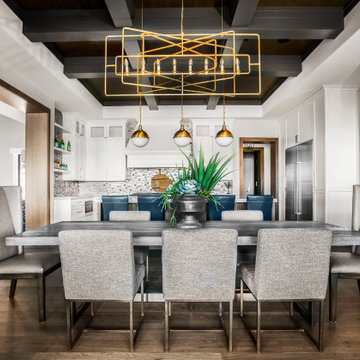
Idee per una grande sala da pranzo aperta verso la cucina chic con pavimento in legno massello medio e pavimento marrone

One of our most poplar exteriors! This modern take on the farmhouse brings life to the black and white aesthetic.
Esempio della villa ampia bianca classica a due piani con rivestimento in mattoni, tetto a capanna, copertura mista e tetto nero
Esempio della villa ampia bianca classica a due piani con rivestimento in mattoni, tetto a capanna, copertura mista e tetto nero
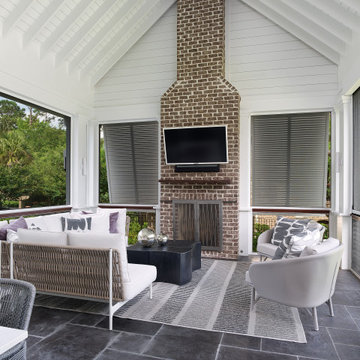
A huge outdoor living area addition that was split into 2 distinct areas-lounge or living and dining. This was designed for large gatherings with lots of comfortable seating seating. All materials and surfaces were chosen for lots of use and all types of weather. A custom made fire screen is mounted to the brick fireplace. Designed so the doors slide to the sides to expose the logs for a cozy fire on cool nights.
Photography by Holger Obenaus

"I want people to say 'Wow!' when they walk in to my house" This was our directive for this bachelor's newly purchased home. We accomplished the mission by drafting plans for a significant remodel which included removing walls and columns, opening up the spaces between rooms to create better flow, then adding custom furnishings and original art for a customized unique Wow factor! His Christmas party proved we had succeeded as each person 'wowed!' the spaces! Even more meaningful to us, as Designers, was watching everyone converse in the sitting area, dining room, living room, and around the grand island (12'-6" grand to be exact!) and genuinely enjoy all the fabulous, yet comfortable spaces.
Foto di case e interni classici
13


















