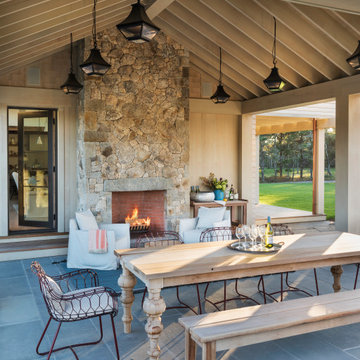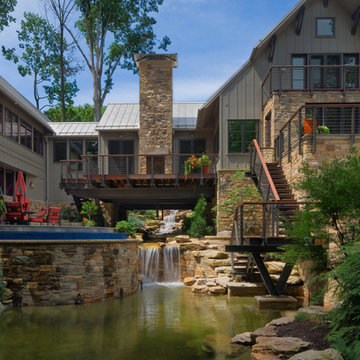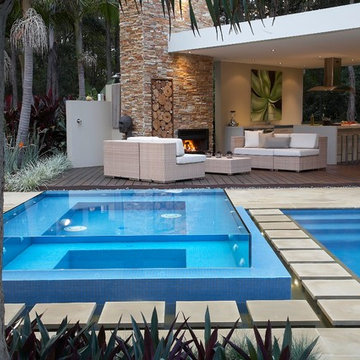78 Foto di case e interni blu

Every day is a vacation in this Thousand Oaks Mediterranean-style outdoor living paradise. This transitional space is anchored by a serene pool framed by flagstone and elegant landscaping. The outdoor living space emphasizes the natural beauty of the surrounding area while offering all the advantages and comfort of indoor amenities, including stainless-steel appliances, custom beverage fridge, and a wood-burning fireplace. The dark stain and raised panel detail of the cabinets pair perfectly with the El Dorado stone pulled throughout this design; and the airy combination of chandeliers and natural lighting produce a charming, relaxed environment.
Flooring:
Kitchen and Pool Areas: Concrete
Pool Surround: Flagstone
Deck: Fiberon deck material
Light Fixtures: Chandelier
Stone/Masonry: El Dorado
Photographer: Tom Clary
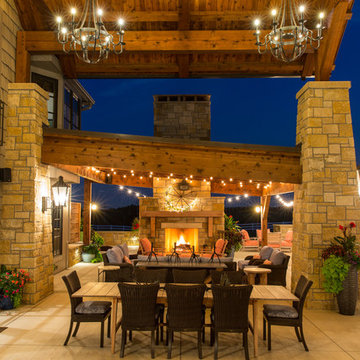
Elite Home Images
Ispirazione per un grande patio o portico rustico dietro casa con un focolare, lastre di cemento e un parasole
Ispirazione per un grande patio o portico rustico dietro casa con un focolare, lastre di cemento e un parasole

A rustic kitchen with the island bar backing to a stone fireplace. There's a fireplace on the other side facing the living area. Karl Neumann Photography
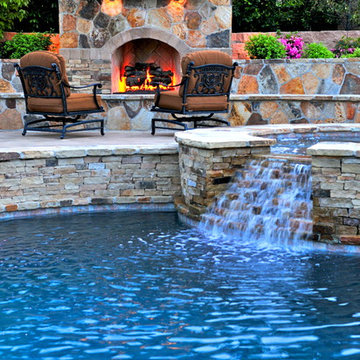
The dream for this family was somehow fitting a custom pool, spa, fireplace, larger patio areas, an outdoor kitchen, a large serving bar, formal gardens, and also some grass for the kids to play on all in a very small back yard! It was a challenge but all was accomplished with beautiful results. In fact, this project is featured in the 2009 Fall issue of Luxury Pools Magazine

Beth Singer
Idee per una camera matrimoniale stile rurale con pareti blu, pavimento in legno massello medio, camino ad angolo, cornice del camino in pietra, pavimento marrone, travi a vista e pareti in perlinato
Idee per una camera matrimoniale stile rurale con pareti blu, pavimento in legno massello medio, camino ad angolo, cornice del camino in pietra, pavimento marrone, travi a vista e pareti in perlinato
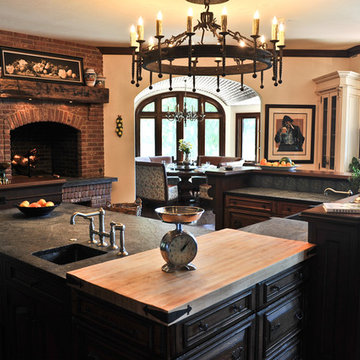
Architect - Jason R. Bernard
Photographer - Parisi.
Foto di una cucina tradizionale con ante in legno bruno
Foto di una cucina tradizionale con ante in legno bruno

Idee per un grande soggiorno contemporaneo aperto con camino classico, nessuna TV, pareti bianche, parquet scuro, cornice del camino in pietra e pavimento marrone
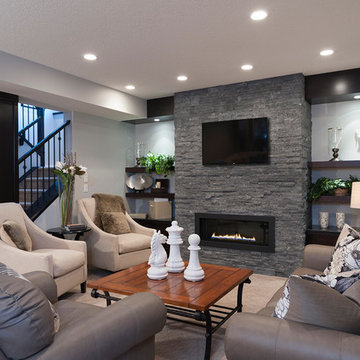
Nader Essa Photography
Ispirazione per un soggiorno chic con camino lineare Ribbon e cornice del camino in pietra
Ispirazione per un soggiorno chic con camino lineare Ribbon e cornice del camino in pietra

Pam Singleton Photography
Immagine di un soggiorno classico con pareti beige e camino classico
Immagine di un soggiorno classico con pareti beige e camino classico

Idee per un soggiorno stile marino con pareti blu, camino classico, cornice del camino in pietra e TV a parete
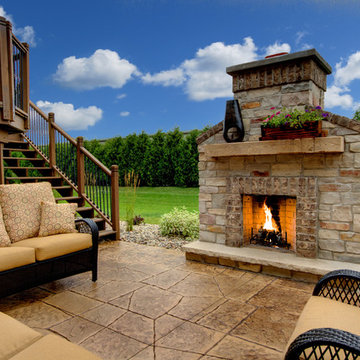
Fireplace and Stamped Concrete Built By: Nackers Construction LLC
Photo By: David Bayer Photography
Immagine di un patio o portico classico con un focolare e pavimentazioni in cemento
Immagine di un patio o portico classico con un focolare e pavimentazioni in cemento
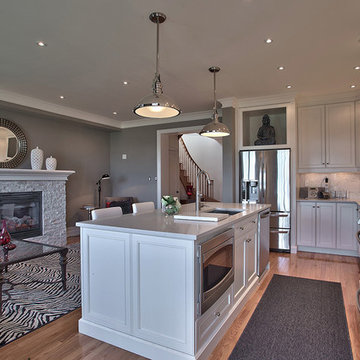
Immagine di una cucina contemporanea con elettrodomestici in acciaio inossidabile

Though partially below grade, there is no shortage of natural light beaming through the large windows in this space. Sofas by Vanguard; pillow wools by Style Library / Morris & Co.

The main seating area in the living room pops a red modern classic sofa complimented by a custom Roi James painting. Custom stone tables can be re-arranged to fit entertaining and relaxing. Photo by Whit Preston.
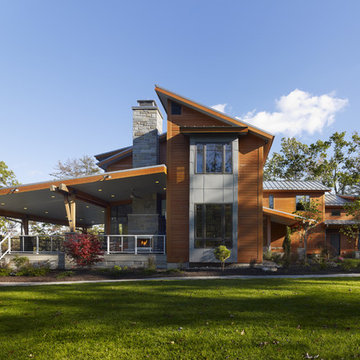
Photography by: Jeffrey Totaro
Immagine della facciata di una casa contemporanea con rivestimento in legno
Immagine della facciata di una casa contemporanea con rivestimento in legno
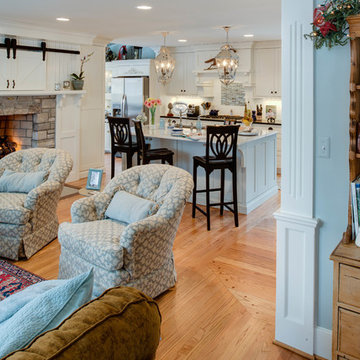
phoenixphotographic.com
Immagine di una cucina tradizionale con lavello sottopiano, ante in stile shaker, ante bianche, top in granito, paraspruzzi bianco, paraspruzzi con piastrelle di vetro e elettrodomestici in acciaio inossidabile
Immagine di una cucina tradizionale con lavello sottopiano, ante in stile shaker, ante bianche, top in granito, paraspruzzi bianco, paraspruzzi con piastrelle di vetro e elettrodomestici in acciaio inossidabile
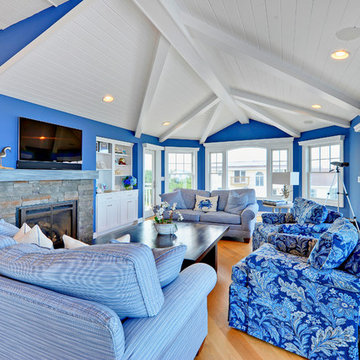
Idee per un ampio soggiorno stile marino con pavimento in legno massello medio, camino classico, cornice del camino in pietra e TV a parete
78 Foto di case e interni blu
1


















