2.668 Foto di case e interni

Detached covered patio made of custom milled cypress which is durable and weather-resistant.
Amenities include a full outdoor kitchen, masonry wood burning fireplace and porch swing.
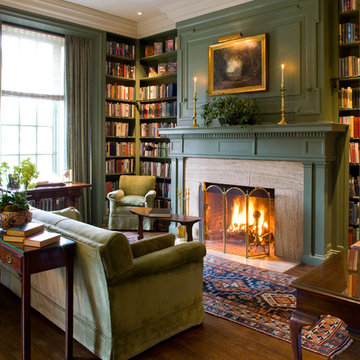
Anthony Lindsey Photography
Foto di un soggiorno chic con libreria e pavimento marrone
Foto di un soggiorno chic con libreria e pavimento marrone

Foto di un soggiorno american style aperto con angolo bar, pareti beige, camino classico, cornice del camino in pietra, TV a parete, pavimento marrone, pavimento in legno massello medio e tappeto
Trova il professionista locale adatto per il tuo progetto

Michael Lowry Photography
Esempio di un soggiorno chic con sala formale, pareti bianche, camino classico, cornice del camino in pietra, nessuna TV e parquet scuro
Esempio di un soggiorno chic con sala formale, pareti bianche, camino classico, cornice del camino in pietra, nessuna TV e parquet scuro
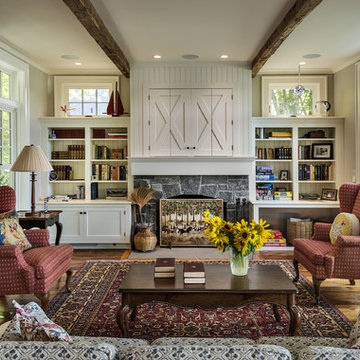
Rob Karosis
Esempio di un soggiorno country con camino classico, cornice del camino in pietra e pareti grigie
Esempio di un soggiorno country con camino classico, cornice del camino in pietra e pareti grigie
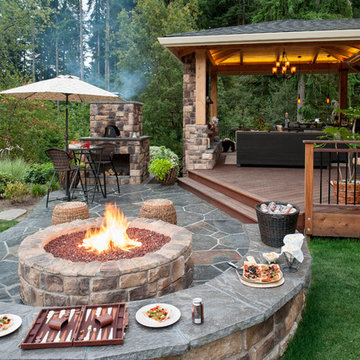
Outdoor Living Spaces, Seat Wall, Firepit, Outdoor Fireplaces, Gazebo, Covered Wood Structures, Wood Fire Oven, Pizza Over, Custom Wood Decking, Ambient Landscape Lighting, Concrete Paver Hardscape
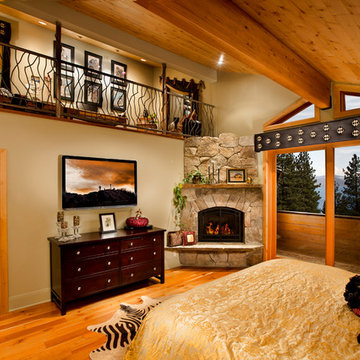
Tom Zikas Photography - www.tomzikas.com
Ispirazione per una camera da letto chic con camino ad angolo e TV
Ispirazione per una camera da letto chic con camino ad angolo e TV
Ricarica la pagina per non vedere più questo specifico annuncio

The Pearl is a Contemporary styled Florida Tropical home. The Pearl was designed and built by Josh Wynne Construction. The design was a reflection of the unusually shaped lot which is quite pie shaped. This green home is expected to achieve the LEED Platinum rating and is certified Energy Star, FGBC Platinum and FPL BuildSmart. Photos by Ryan Gamma

This Arizona home remodel, owned by Ki Ngo and Kevin Goff, was featured in Luxe Magazine - Arizona 2013. We are proud to have our products be an intricate part of the interior design. The modern style of the home compliments the textured wall panels on the fireplace.
Textured Panels: Soelberg Industries
Interior Design: Angelica Henry Design
Photos by: Mark Boisclair

Martin King
Idee per un grande soggiorno chic aperto con pareti beige, pavimento in legno massello medio, camino classico, cornice del camino in pietra, TV a parete e pavimento marrone
Idee per un grande soggiorno chic aperto con pareti beige, pavimento in legno massello medio, camino classico, cornice del camino in pietra, TV a parete e pavimento marrone
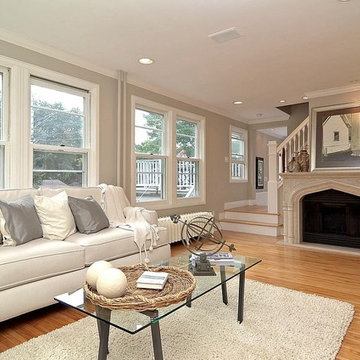
This room got such a dramatic transformation! The previous owner had brought it into the late 80's/early 90's, though the home was 100 years old. I wanted to bring some of that old charm back into the place. We added the newel post, railing, discovered original hardwoods and refinished the flooring and stairs, and my favorite piece was the very heavy marble fireplace surround. I found it on Craigslist for 800$. It was my first purchase for this home and was the inspiration piece for the rest of the house!
This photo crops out the other sofa and room divider with columns that separate the living room from the dining room. To see the room in entirety (or the entire home) feel free to look at my project titled " Minneapolis Home."
Staging by Cindy Montgomery of Showhomes, Minneapolis.
Photo by Obeo, Minneapolis.

Interior Designer: Karen Pepper
Photo by Alise O'Brien Photography
Esempio di un soggiorno classico di medie dimensioni e aperto con pareti blu, cornice del camino in pietra, sala formale, parquet scuro, camino classico, nessuna TV e pavimento marrone
Esempio di un soggiorno classico di medie dimensioni e aperto con pareti blu, cornice del camino in pietra, sala formale, parquet scuro, camino classico, nessuna TV e pavimento marrone

A living room done right // Interior Designed by Nathalie Gispan of NE Designs Inc #InteriorDesignInspo
Ispirazione per un soggiorno minimal aperto con sala formale, pareti bianche, pavimento in legno massello medio, camino lineare Ribbon, cornice del camino in pietra, nessuna TV, pavimento marrone e tappeto
Ispirazione per un soggiorno minimal aperto con sala formale, pareti bianche, pavimento in legno massello medio, camino lineare Ribbon, cornice del camino in pietra, nessuna TV, pavimento marrone e tappeto
Ricarica la pagina per non vedere più questo specifico annuncio

The centerpiece of this living room is the 2 sided fireplace, shared with the Sunroom. The coffered ceilings help define the space within the Great Room concept and the neutral furniture with pops of color help give the area texture and character. The stone on the fireplace is called Blue Mountain and was over-grouted in white. The concealed fireplace rises from inside the floor to fill in the space on the left of the fireplace while in use.

expansive covered porch with stunning lake views, features large stone fireplace, tv and a grilling station
Idee per un ampio portico stile rurale con un tetto a sbalzo e pedane
Idee per un ampio portico stile rurale con un tetto a sbalzo e pedane

Living room with exposed wood beam ceiling, stone fireplace, and built-in media wall
Foto di un grande soggiorno tradizionale con pareti bianche, parquet scuro, camino classico, cornice del camino in pietra, TV a parete, pavimento marrone e tappeto
Foto di un grande soggiorno tradizionale con pareti bianche, parquet scuro, camino classico, cornice del camino in pietra, TV a parete, pavimento marrone e tappeto

A storybook interior! An urban farmhouse with layers of purposeful patina; reclaimed trusses, shiplap, acid washed stone, wide planked hand scraped wood floors. Come on in!
2.668 Foto di case e interni
Ricarica la pagina per non vedere più questo specifico annuncio

My client was moving from a 5,000 sq ft home into a 1,365 sq ft townhouse. She wanted a clean palate and room for entertaining. The main living space on the first floor has 5 sitting areas, three are shown here. She travels a lot and wanted her art work to be showcased. We kept the overall color scheme black and white to help give the space a modern loft/ art gallery feel. the result was clean and modern without feeling cold. Randal Perry Photography

Photography by kate kunz
Styling by jaia talisman
Foto di un soggiorno tradizionale di medie dimensioni e chiuso con sala formale, pareti grigie, pavimento in vinile, camino classico e cornice del camino in pietra
Foto di un soggiorno tradizionale di medie dimensioni e chiuso con sala formale, pareti grigie, pavimento in vinile, camino classico e cornice del camino in pietra

Anice Hoachlander/Hoachlander-Davis Photography
Foto di un grande patio o portico rustico dietro casa con un focolare, un tetto a sbalzo e pavimentazioni in pietra naturale
Foto di un grande patio o portico rustico dietro casa con un focolare, un tetto a sbalzo e pavimentazioni in pietra naturale
1




















