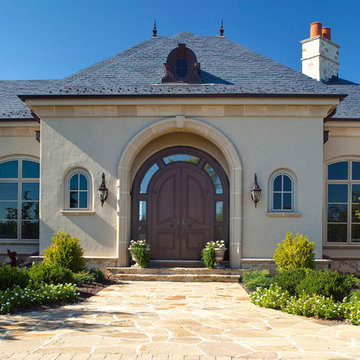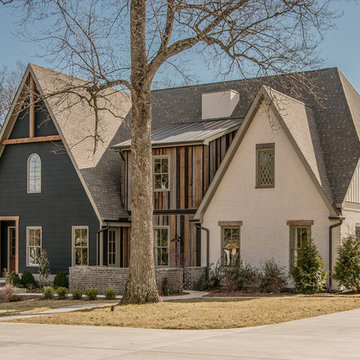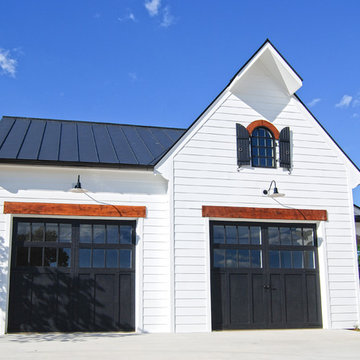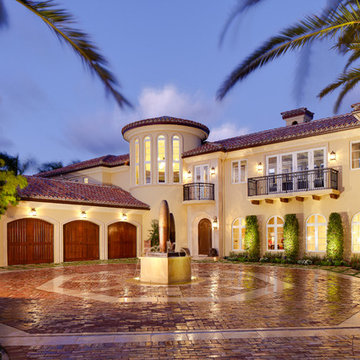422 Foto di case e interni blu
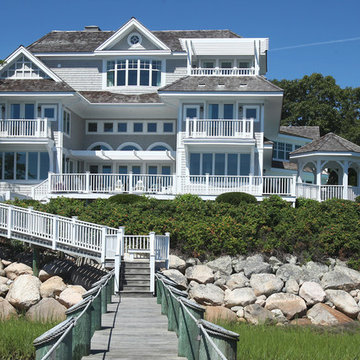
Foto della facciata di una casa grande grigia stile marinaro a tre piani con rivestimento in legno e tetto a padiglione
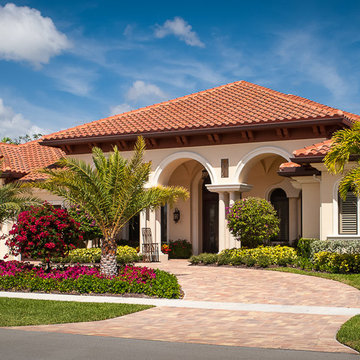
Ispirazione per la villa beige mediterranea a un piano di medie dimensioni con copertura in tegole, rivestimento in stucco e tetto a padiglione
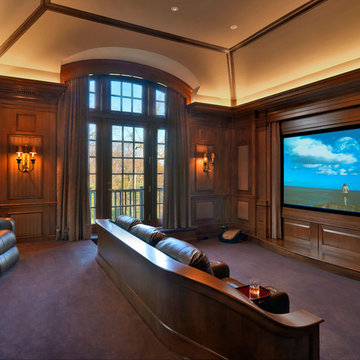
Photography by Richard Mandelkorn
Immagine di un home theatre tradizionale con schermo di proiezione e pavimento viola
Immagine di un home theatre tradizionale con schermo di proiezione e pavimento viola
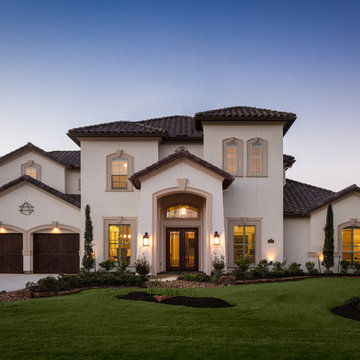
Idee per la facciata di una casa bianca mediterranea con tetto a padiglione e abbinamento di colori
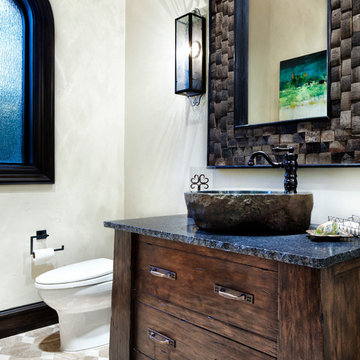
Piston Design
Idee per una stanza da bagno mediterranea con lavabo a bacinella, ante in legno bruno, pareti bianche e ante lisce
Idee per una stanza da bagno mediterranea con lavabo a bacinella, ante in legno bruno, pareti bianche e ante lisce
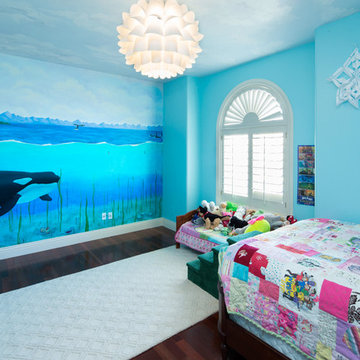
Painted a killer whale after a little girl took a trip to go whale watching in Vancouver.
Immagine di una cameretta da letto classica
Immagine di una cameretta da letto classica
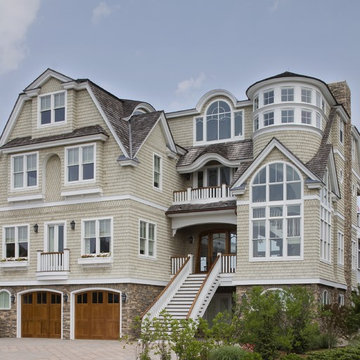
Photo by: John Jenkins, Image Source Inc
Immagine della facciata di una casa vittoriana con rivestimento in pietra
Immagine della facciata di una casa vittoriana con rivestimento in pietra
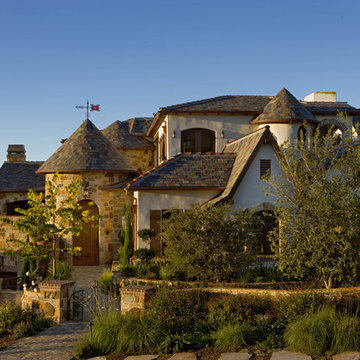
Storybook-style architecture was created in Hollywood in the early 1900s and has materialized sporadically ever since throughout Southern California .
This home has taken that theme to a level seldom seen. The sweeping lines of the shingle-pattern slate roof coupled with turrets, shuttered windows, and exterior stone, bring this storybook fantasy to life. Gracing the coastal bluff in Corona del Mar, this unique home has a chef-style kitchen with great room, private study, dedicated theater, recreation/exercise room, separate guest quarters, and all the luxurious finishes befitting a home of this stature. Easy access throughout the house is achieved by a 4-stop elevator. Dual parking garages, one on grade plus a subterranean garage, accommodate a multi-generational family’s needs
Shorecliff Community
Corona del Mar, CA
Eric Figge Photography
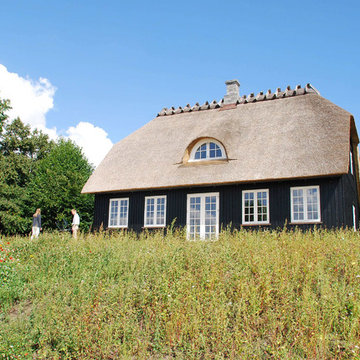
Ispirazione per la facciata di una casa nera country a due piani di medie dimensioni con rivestimento in legno e falda a timpano
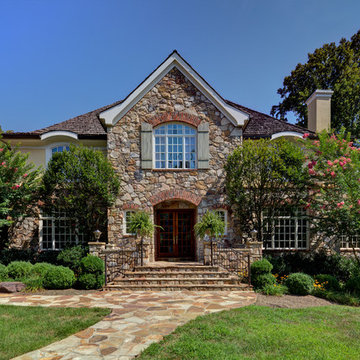
StruXture Photography operates on the leading edge of digital technology and masterfully employs cutting edge photographic methods to truly capture the essence of your property. Our extensive experience with multi-exposure photography, architectural aesthetics, lighting, composition, and dynamic range allows us to produce and deliver superior, magazine-quality images.
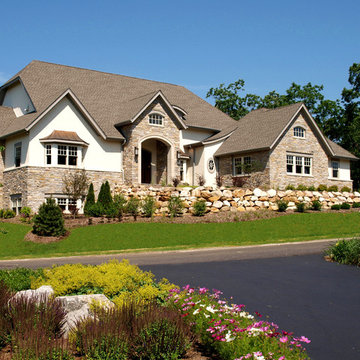
Scott Lowell, LOWELL CUSTOM HOMES & LOWELL MANAGEMENT SERVICES, INC., LAKE GENVA, WI..,
Ispirazione per la facciata di una casa bianca classica a un piano con rivestimenti misti
Ispirazione per la facciata di una casa bianca classica a un piano con rivestimenti misti
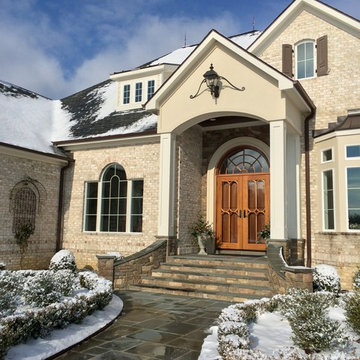
Tab Premium Built Homes
Ispirazione per un ingresso o corridoio tradizionale con una porta a due ante
Ispirazione per un ingresso o corridoio tradizionale con una porta a due ante
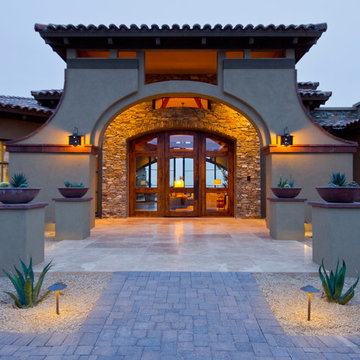
Jack London Photography
Idee per una porta d'ingresso mediterranea con una porta singola e una porta in vetro
Idee per una porta d'ingresso mediterranea con una porta singola e una porta in vetro
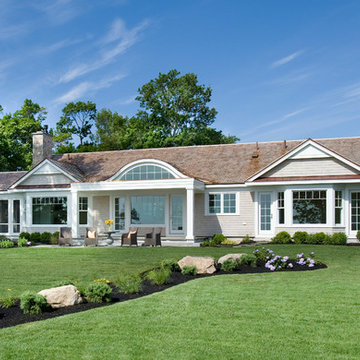
Immagine della facciata di una casa grigia stile marinaro a un piano con rivestimento in legno
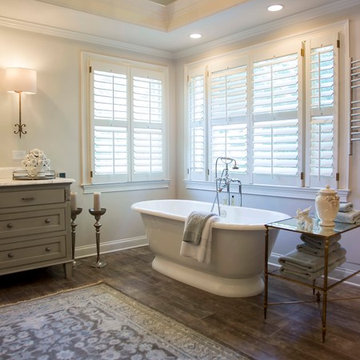
Lisa Dolney
Esempio di una stanza da bagno classica con ante grigie, vasca freestanding, parquet scuro e ante a filo
Esempio di una stanza da bagno classica con ante grigie, vasca freestanding, parquet scuro e ante a filo
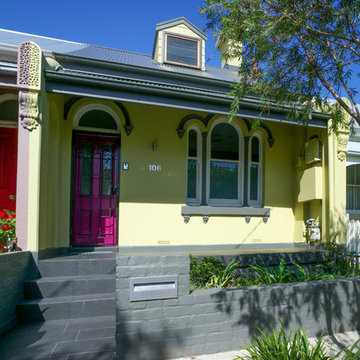
New dormer window added in heritage conservation area. Not sure the colours strictly complying with colours heritage colour controls.
This is the house of one of our preferred builders Zenya Adderly from Henarise who we have been working with for over 13 years. Always a great compliment when w builder choose you to design their house because they have many architects they can go to.
422 Foto di case e interni blu
12


















