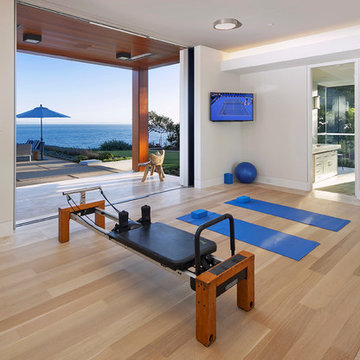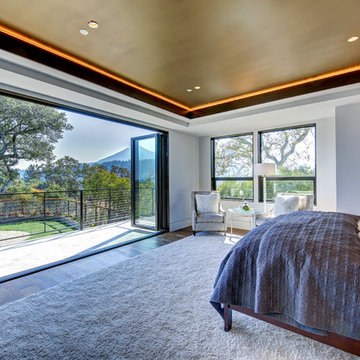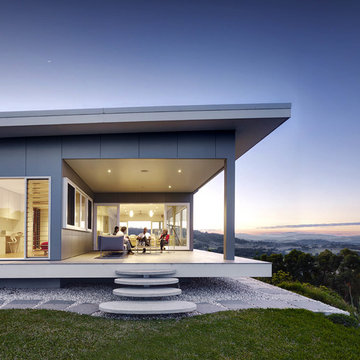354 Foto di case e interni blu
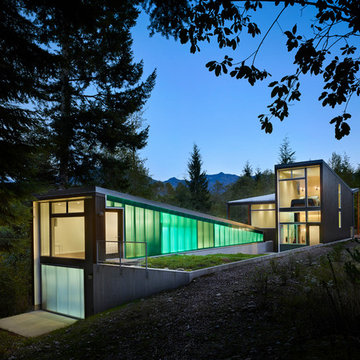
Evening view of the exterior - photo: Ben Benschneider
Immagine della casa con tetto a falda unica contemporaneo a tre piani
Immagine della casa con tetto a falda unica contemporaneo a tre piani
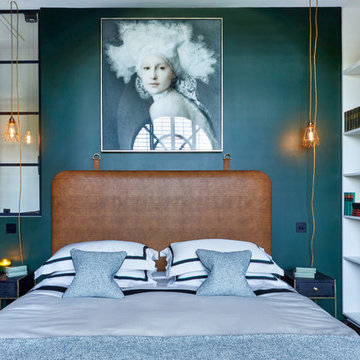
Astrid Templier
Idee per una camera matrimoniale minimal di medie dimensioni con pareti verdi, parquet scuro e pavimento marrone
Idee per una camera matrimoniale minimal di medie dimensioni con pareti verdi, parquet scuro e pavimento marrone
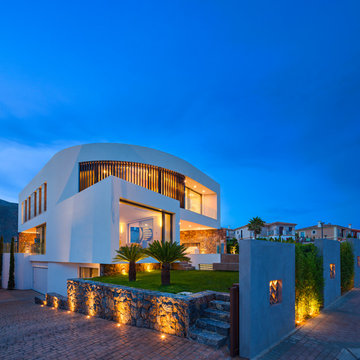
Immagine della facciata di una casa grande bianca contemporanea a due piani con rivestimenti misti e tetto piano
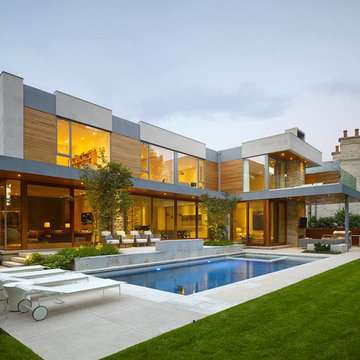
Tom Arban
Idee per la facciata di una casa grande grigia contemporanea a due piani con rivestimenti misti e tetto piano
Idee per la facciata di una casa grande grigia contemporanea a due piani con rivestimenti misti e tetto piano
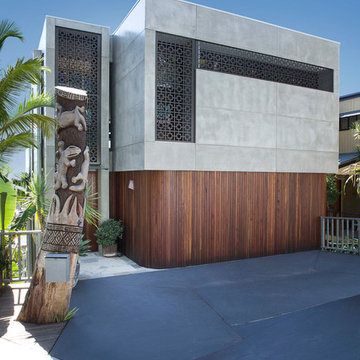
South Street/Entry Exterior. Laser cut screens and timber cladding with concealed garage tilt-a-door.
Ispirazione per la facciata di una casa contemporanea a tre piani con rivestimento con lastre in cemento
Ispirazione per la facciata di una casa contemporanea a tre piani con rivestimento con lastre in cemento

Joe Ercoli Photography
Immagine della facciata di una casa grande bianca moderna a un piano con rivestimenti misti
Immagine della facciata di una casa grande bianca moderna a un piano con rivestimenti misti

Frameless Pool fence and glass doors designed and installed by Frameless Impressions
Esempio di una piccola piscina monocorsia minimalista rettangolare dietro casa con pedane
Esempio di una piccola piscina monocorsia minimalista rettangolare dietro casa con pedane
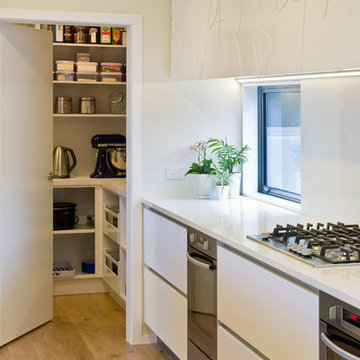
Paul McCredie Photography
Esempio di una cucina moderna con ante lisce, ante bianche e pavimento in legno massello medio
Esempio di una cucina moderna con ante lisce, ante bianche e pavimento in legno massello medio
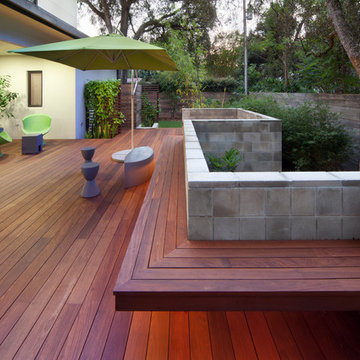
Project by E2 Homes
Landscape and Hardscape design by Evergreen Consulting
Architecture by Green Apple Architecture
Decks by Walk on Wood
Photos by Harvey Smith
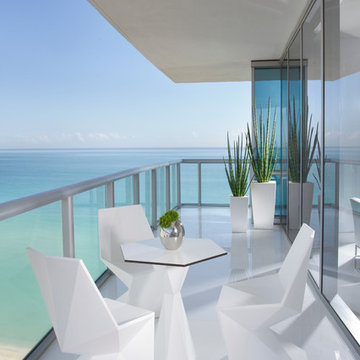
Miami modern high-rise.
Designers: Jay Britto and David Charette
Photographer: Alexia Fodere
Karim Rashid's "Vondom" table and chairs from Inside Out
MIAMI INTERIOR DESIGN - JADE OCEAN
"Britto Charette interiors" "south florida designers"
“Best Miami Designers”
"Miami interiors"
"miami decor"
"miami luxury condos"
"Beach front"
“Best Miami Interior Designers”
"Luxury interiors"
“Luxurious Design in Miami”
"deco miami"
“Miami Beach Designers”
“Miami Beach Interiors”
"Pent house design"
“Miami Beach Luxury Interiors”
“Miami Interior Design”
“Miami Interior Design Firms”
"miami modern"
“Top Interior Designers”
"Top designers"
“Top Miami Decorators”
"top decor"
"Modern
"modern interiors"
"white interiors"
“Top Miami Interior Decorators”
“Top Miami Interior Designers”
“Modern Designers in Miami”
"New york designers"
beach front , contemporary interiors , interior decor , Interior Design, luxury , miami , Miami Interior Designer , miami interiors , Miami Modern , modern interior design , modern interiors , New York interior design , ocean front , ocean view , regalia , top interior designer , white interiors , House Interior Designer , House Interior Designers , Home Interior Designer , Home Interior Designers , Residential Interior Designer , Residential Interior Designers ,
Modern Interior Designers , Miami Beach Designers , Best Miami Interior Designers , Miami Beach Interiors , Luxurious Design in Miami , Top designers , Deco Miami , Luxury interiors , Miami modern , Interior Designer Miami , Contemporary Interior Designers , Coco Plum Interior Designers , Miami Interior Designer , Sunny Isles Interior Designers , Pinecrest Interior Designers , Interior Designers Miami , South Florida designers , Best Miami Designers , Miami interiors , Miami décor , Miami Beach Luxury Interiors , Miami Interior Design , Miami Interior Design Firms , Beach front , Top Interior Designers , top décor , Top Miami Decorators , Miami luxury condos , Top Miami Interior Decorators , Top Miami Interior Designers , Modern Designers in Miami , modern interiors , Modern , Pent house design , white interiors , Miami , South Miami , Miami Beach , South Beach , Williams Island , Sunny Isles , Surfside , Fisher Island , Aventura , Brickell , Brickell Key , Key Biscayne , Coral Gables , CocoPlum , Coconut Grove , Miami Design District , Golden Beach , Downtown Miami , Miami Interior Designers , Miami Interior Designer , Interior Designers Miami , Modern Interior Designers , Modern Interior Designer , Modern interior decorators , Contemporary Interior Designers , Interior decorators , Interior decorator , Interior designer , Interior designers ,miami real estate
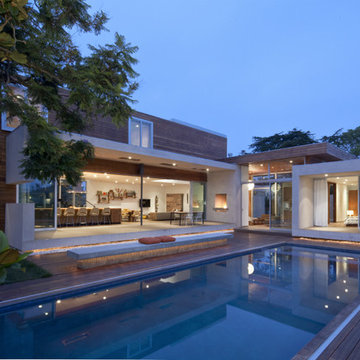
Horwitz Residence designed by Minarc
*The house is oriented so that all of the rooms can enjoy the outdoor living area which includes Pool, outdoor dinning / bbq and play court.
• The flooring used in this residence is by DuChateau Floors - Terra Collection in Zimbabwe. The modern dark colors of the collection match both contemporary & traditional interior design
• It’s orientation is thought out to maximize passive solar design and natural ventilations, with solar chimney escaping hot air during summer and heating cold air during winter eliminated the need for mechanical air handling.
• Simple Eco-conscious design that is focused on functionality and creating a healthy breathing family environment.
• The design elements are oriented to take optimum advantage of natural light and cross ventilation.
• Maximum use of natural light to cut down electrical cost.
• Interior/exterior courtyards allows for natural ventilation as do the master sliding window and living room sliders.
• Conscious effort in using only materials in their most organic form.
• Solar thermal radiant floor heating through-out the house
• Heated patio and fireplace for outdoor dining maximizes indoor/outdoor living. The entry living room has glass to both sides to further connect the indoors and outdoors.
• Floor and ceiling materials connected in an unobtrusive and whimsical manner to increase floor plan flow and space.
• Magnetic chalkboard sliders in the play area and paperboard sliders in the kids' rooms transform the house itself into a medium for children's artistic expression.
• Material contrasts (stone, steal, wood etc.) makes this modern home warm and family
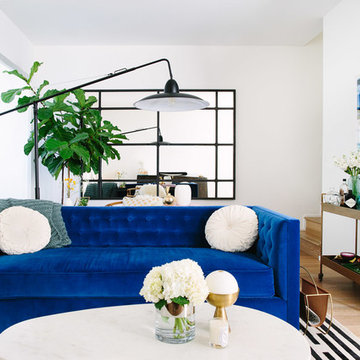
Photo by Mary Costa
Immagine di un soggiorno minimal con pareti bianche e parquet chiaro
Immagine di un soggiorno minimal con pareti bianche e parquet chiaro
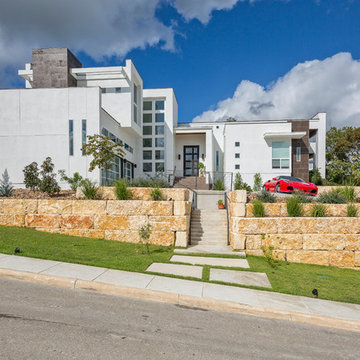
oscar e flores design studio
Foto della facciata di una casa grande bianca contemporanea a due piani con tetto piano
Foto della facciata di una casa grande bianca contemporanea a due piani con tetto piano
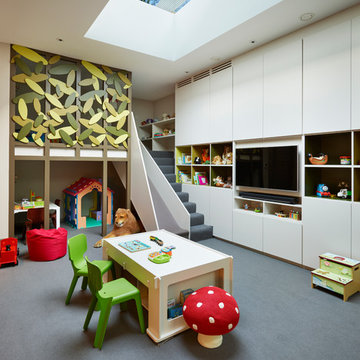
A children's playroom or should we say paradise, featuring a mezzanine treehouse with slide and steps. Lots of storage helps keep the bulk of toys away but open shelving displays some colourful books and toys that youngsters can grab and play with. Fantastic roof light brings light into this basement playroom and provides views of the trees outside.
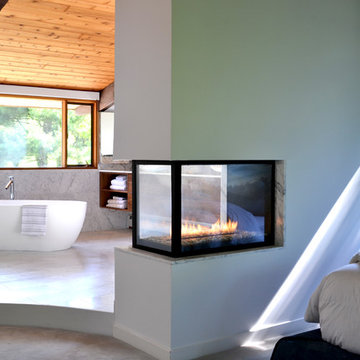
design by d.schmunk ids, general contractor, High Street Design, Siimsbury, CT. Photos by E. Barry of Rehabitat
Idee per una grande stanza da bagno padronale moderna con lavabo a bacinella, top in marmo, vasca freestanding, doccia a filo pavimento, WC monopezzo, piastrelle in pietra, pareti bianche e pavimento in marmo
Idee per una grande stanza da bagno padronale moderna con lavabo a bacinella, top in marmo, vasca freestanding, doccia a filo pavimento, WC monopezzo, piastrelle in pietra, pareti bianche e pavimento in marmo

Contemporary White Kitchen
Esempio di una cucina contemporanea con ante lisce, ante bianche, paraspruzzi bianco, paraspruzzi in lastra di pietra, elettrodomestici in acciaio inossidabile e parquet scuro
Esempio di una cucina contemporanea con ante lisce, ante bianche, paraspruzzi bianco, paraspruzzi in lastra di pietra, elettrodomestici in acciaio inossidabile e parquet scuro

CAST architecture
Foto della casa con tetto a falda unica piccolo marrone contemporaneo a un piano con rivestimento in metallo
Foto della casa con tetto a falda unica piccolo marrone contemporaneo a un piano con rivestimento in metallo
354 Foto di case e interni blu
1


















