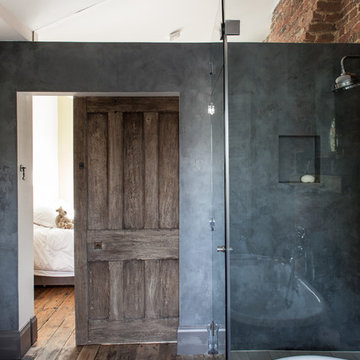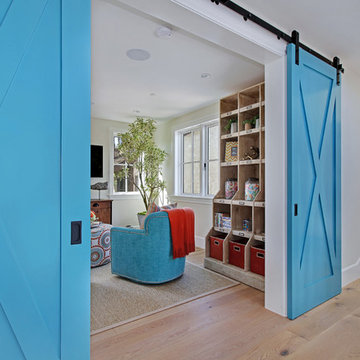66 Foto di case e interni blu
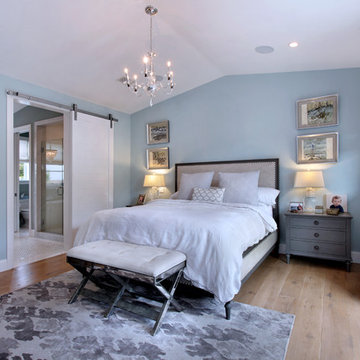
Jeri Koegel
Ispirazione per una camera matrimoniale chic con pareti blu e pavimento in legno massello medio
Ispirazione per una camera matrimoniale chic con pareti blu e pavimento in legno massello medio
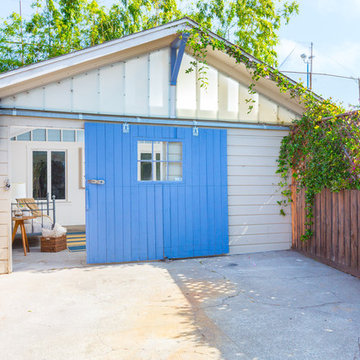
BrightRoomSF Photography San Francisco
Marcell Puzsar
Esempio di un garage per due auto indipendente country
Esempio di un garage per due auto indipendente country

This unique farmhouse kitchen is a throw-back to the simple yet elegant white 3x6 subway tile, glass cabinetry, and spacious 12 foot white quartz island. With a farmhouse apron front sink and a 36" cooktop, this kitchen is a dreamy place to whip up some comfort food. Peek out the exterior windows and see a beautiful pergola that will be perfect to entertain your guests.

Sand Creek Post & Beam Traditional Wood Barns and Barn Homes Learn more & request a free catalog: www.sandcreekpostandbeam.com
Foto della facciata di una casa ampia country con rivestimento in legno
Foto della facciata di una casa ampia country con rivestimento in legno
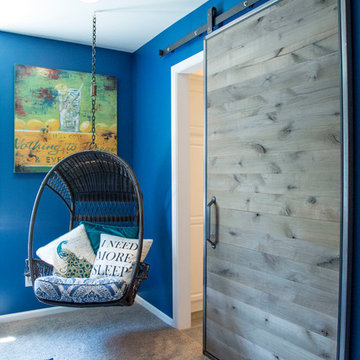
Barn door installed in kid's bedroom for bathroom privacy. Swingasan chair suspended from ceiling.
Idee per una camera da letto contemporanea di medie dimensioni con pareti blu e moquette
Idee per una camera da letto contemporanea di medie dimensioni con pareti blu e moquette
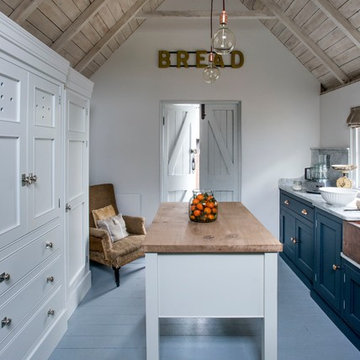
Charterhouse No.4 Kitchen Cupboards.
Alderman No.60 Kitchen Table.
Bond Street No.219 Kitchen Cabinets
Kitchen by Middleton Bespoke Interiors.
Immagine di una cucina
Immagine di una cucina
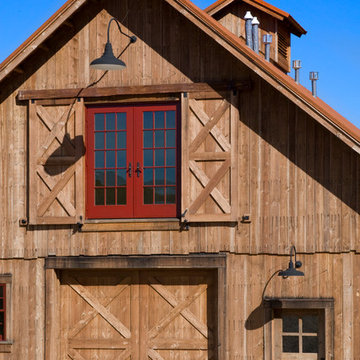
Custom wood doors and shutters by the YT Shop.
Architect: Prairie Wind Architecture
Photographer: Lois Shelden
Immagine di un fienile rustico
Immagine di un fienile rustico
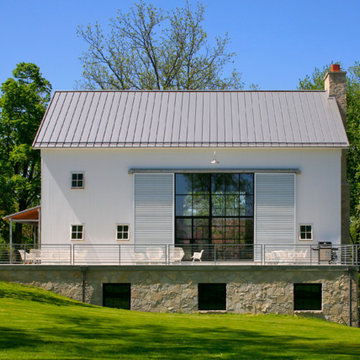
As part of the Walnut Farm project, Northworks was commissioned to convert an existing 19th century barn into a fully-conditioned home. Working closely with the local contractor and a barn restoration consultant, Northworks conducted a thorough investigation of the existing structure. The resulting design is intended to preserve the character of the original barn while taking advantage of its spacious interior volumes and natural materials.
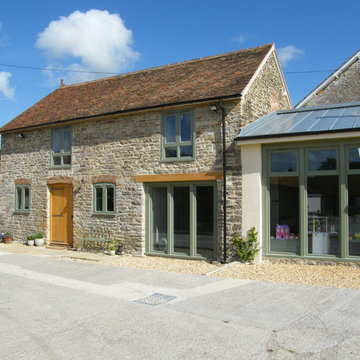
Geoff Cole - PWCR
Idee per la facciata di una casa country con rivestimento in pietra
Idee per la facciata di una casa country con rivestimento in pietra
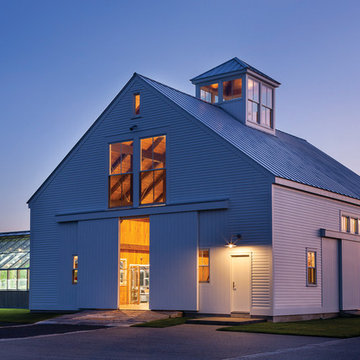
Architect: Michael Waters, AIA, LDa Architecture & Interiors
Photography By: Greg Premru
“This project succeeds not only in creating beautiful architecture, but in making us better understand the nature of the site and context. It has a presence that feels completely rooted in its site and raised above any appeal to fashion. It clarifies local traditions while extending them.”
This single-family residential estate in Upstate New York includes a farmhouse-inspired residence along with a timber-framed barn and attached greenhouse adjacent to an enclosed garden area and surrounded by an orchard. The ultimate goal was to create a home that would have an authentic presence in the surrounding agricultural landscape and strong visual and physical connections to the site. The design incorporated an existing colonial residence, resituated on the site and preserved along with contemporary additions on three sides. The resulting home strikes a perfect balance between traditional farmhouse architecture and sophisticated contemporary living.
Inspiration came from the hilltop site and mountain views, the existing colonial residence, and the traditional forms of New England farm and barn architecture. The house and barn were designed to be a modern interpretation of classic forms.
The living room and kitchen are combined in a large two-story space. Large windows on three sides of the room and at both first and second floor levels reveal a panoramic view of the surrounding farmland and flood the space with daylight. Marvin Windows helped create this unique space as well as the airy glass galleries that connect the three main areas of the home. Marvin Windows were also used in the barn.
MARVIN PRODUCTS USED:
Marvin Ultimate Casement Window
Marvin Ultimate Double Hung Window
Marvin Ultimate Venting Picture Window
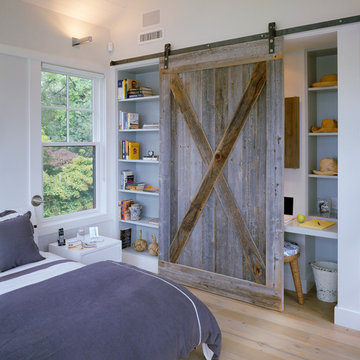
Brian Vanden Brink
Esempio di una camera da letto stile marino con pareti bianche e parquet chiaro
Esempio di una camera da letto stile marino con pareti bianche e parquet chiaro

Immagine di un ingresso o corridoio country con pareti marroni, pavimento in legno massello medio e pavimento marrone
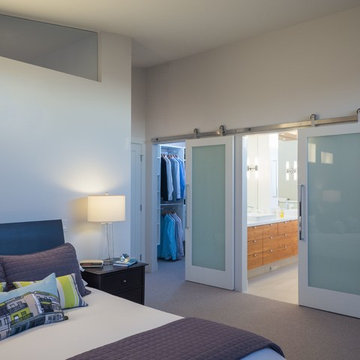
DBW Contracting http://www.dbwcontracting.com
Evenstar Photography. Oversized barn doors in frosted glass for the ensuite and walk in wardrobe.
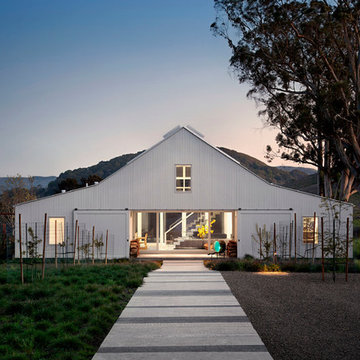
Architects: Turnbull Griffin Haesloop (Design principal Eric Haesloop FAIA, Jule Tsai, Mark Hoffman)
Landscape architects: Lutsko Associates
Interiors: Erin Martin Design
Contractor: Sawyer Construction
Photo by David Wakely
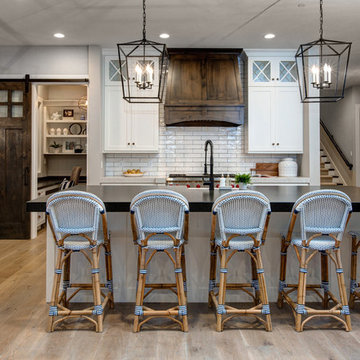
Immagine di una cucina country con lavello stile country, ante in stile shaker, ante bianche, paraspruzzi bianco, elettrodomestici in acciaio inossidabile, parquet chiaro e struttura in muratura
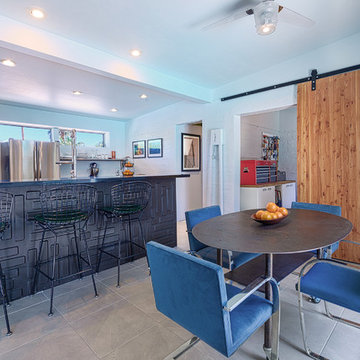
1947 Palm Springs Adobe transformed into a modern Architectural Master piece.
Esempio di una sala da pranzo aperta verso la cucina minimalista con pareti bianche
Esempio di una sala da pranzo aperta verso la cucina minimalista con pareti bianche
66 Foto di case e interni blu
2




















