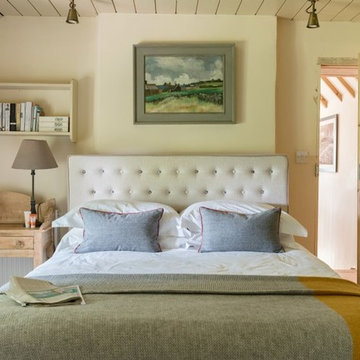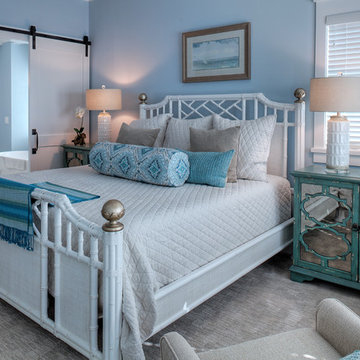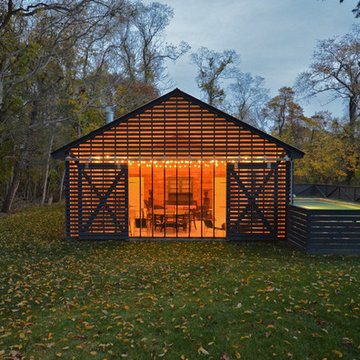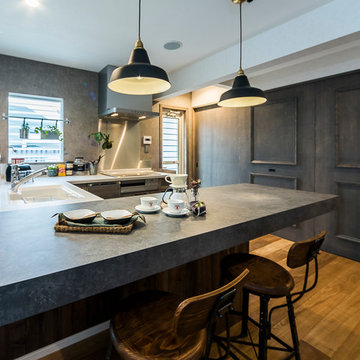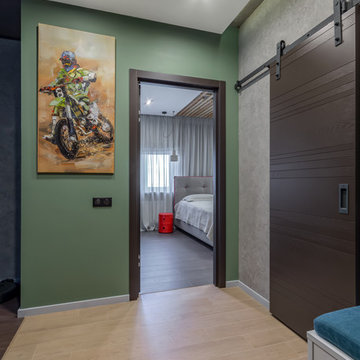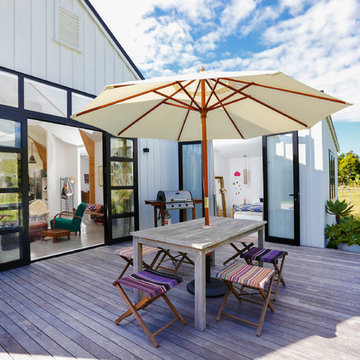Home
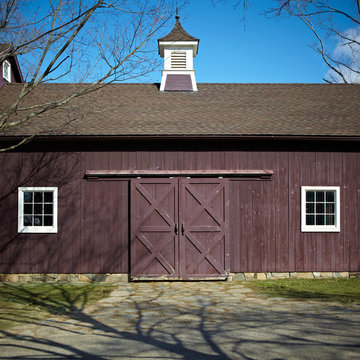
Paul Johnson
Foto della facciata di una casa fienile ristrutturato country con rivestimento in legno
Foto della facciata di una casa fienile ristrutturato country con rivestimento in legno
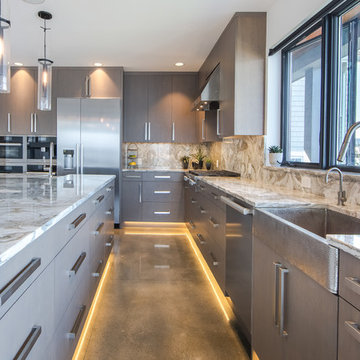
Immagine di una cucina minimal con lavello stile country, ante lisce, ante grigie, elettrodomestici in acciaio inossidabile, pavimento in cemento, pavimento grigio, top beige e top in quarzite
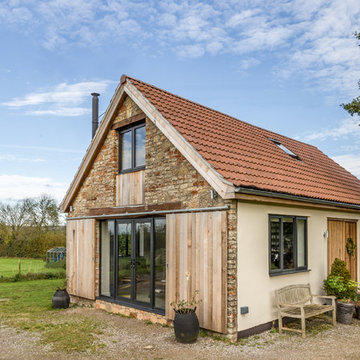
Immagine della villa country a due piani di medie dimensioni con rivestimenti misti, tetto a capanna e copertura in tegole

Immagine della facciata di una casa grigia contemporanea a due piani di medie dimensioni con rivestimenti misti e tetto a capanna
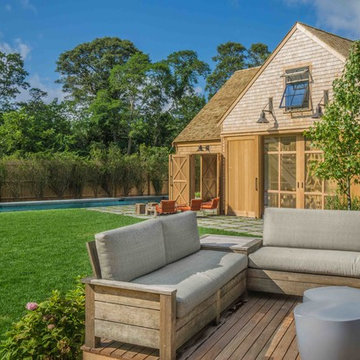
Pool house Landscape on Cape Cod
Ispirazione per una piscina country con una dépendance a bordo piscina e pedane
Ispirazione per una piscina country con una dépendance a bordo piscina e pedane
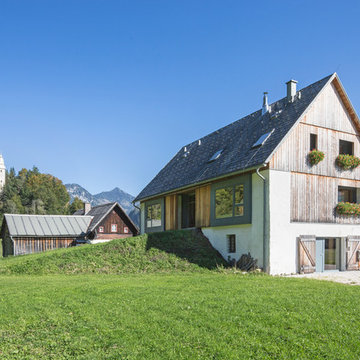
www.bernhardmuellerfoto.de
Esempio della villa beige country a tre piani di medie dimensioni con rivestimenti misti, tetto a capanna e copertura a scandole
Esempio della villa beige country a tre piani di medie dimensioni con rivestimenti misti, tetto a capanna e copertura a scandole
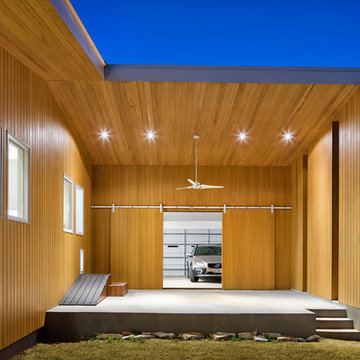
Connected to the garage via sliding barn doors and elevated a few feet above grade, a shaded outdoor sculpture studio doubles as a stage for casual summer concerts hosted 3-4 times a year. During these events, the garage acts as additional “backstage” space.
Photo by Paul Finkel | Piston Design
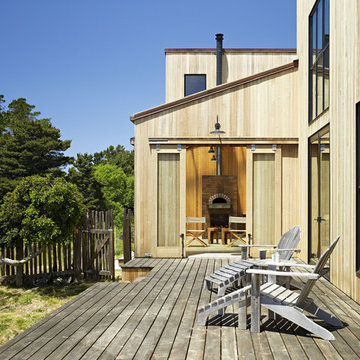
The house and its guest house are a composition of iconic shed volumes sited between Highway 1 to the East and the end of a cul-de-sac to the West. The Eastern façade lends a sense of privacy and protection from the highway, with a smaller entrance, high windows, and thickened wall. The exposed framing of the thickened wall creates a floor to ceiling feature for books in the living room. The Western façade, with large glass barn doors and generous windows, opens the house to the garden, The Sea Ranch, and the ocean beyond. Connecting the two façades, an enclosed central porch serves as a dual entrance and favorite gathering space. With its pizza oven and easy indoor/outdoor connections, the porch becomes an outdoor kitchen, an extension of the main living space, and the heart of the house.
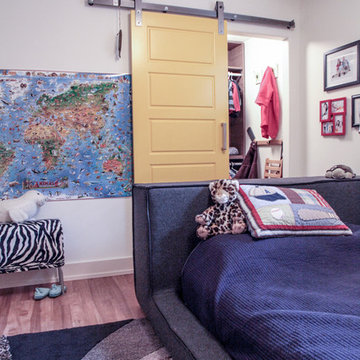
Rochelle Lynne Design
Idee per una camera da letto contemporanea di medie dimensioni con pareti bianche
Idee per una camera da letto contemporanea di medie dimensioni con pareti bianche
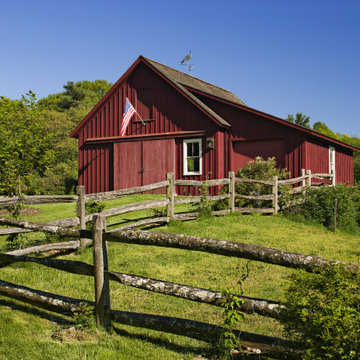
This house outside Boston was built of Chester County fieldstone to evoke Pennsylvania stone farmhouses the owners had admired when they were growing up around Philadelphia. The house and outbuildings, though new, have the feeling of having grown and evolved over time.
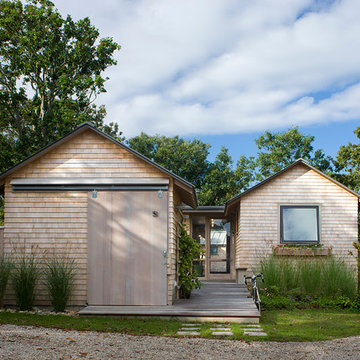
Foto della facciata di una casa piccola classica con rivestimento in legno
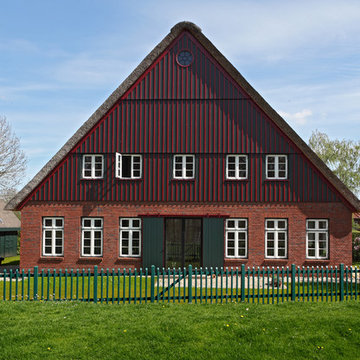
Immagine della facciata di una casa ampia rossa country a tre piani con rivestimento in mattoni e tetto a capanna
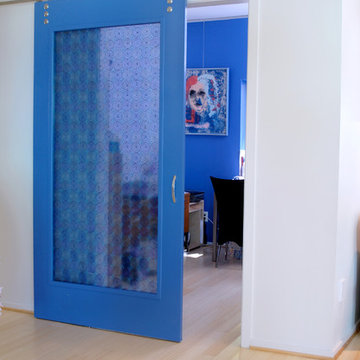
The family requested a “Texas Deco Industrial” style home. Part of the USGBC’s LEED Pilot program it was built with Insulated Concrete Forms and multiple solar systems. Unique and whimsical, the interior design reflects the family’s artful and fun loving personality. Completed in 2007 it was certified as the first LEED Gold home in Houston.
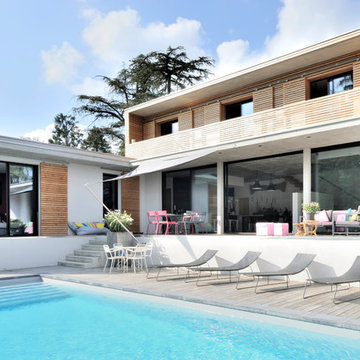
Frenchie Cristogatin
Immagine di una piscina design rettangolare di medie dimensioni e dietro casa con pedane
Immagine di una piscina design rettangolare di medie dimensioni e dietro casa con pedane
3


















