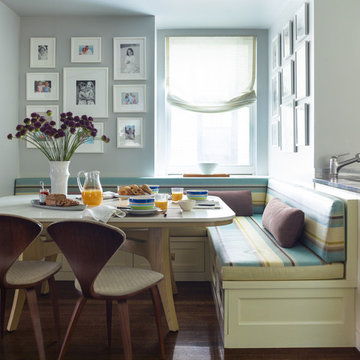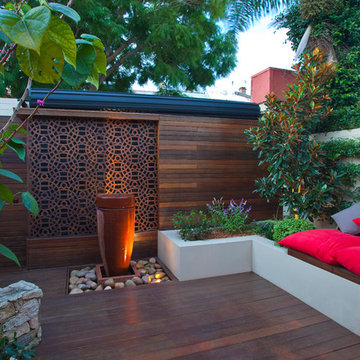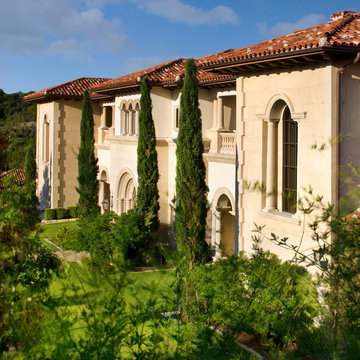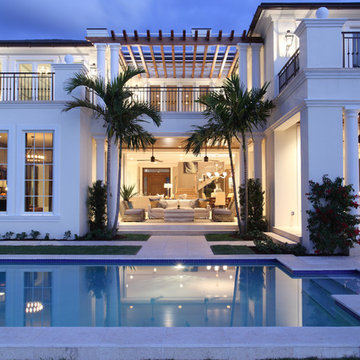1.333.576 Foto di case e interni blu
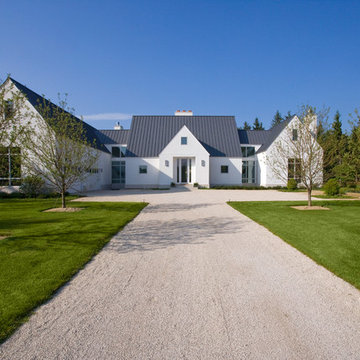
http://www.pickellbuilders.com. Photography by Linda Oyama Bryan.
Front Elevation of Contemporary European Farmhouse in White Stucco with Grey Standing Seam Metal Roof. Crushed gravel driveway.
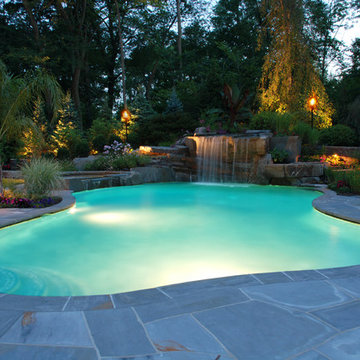
At night, the Allendale NJ inground swimming pool design shines brightly as a private oasis. The natural, tropical design is accentuated by the freeform shape, lagoon color, and the dancing tiki torches.
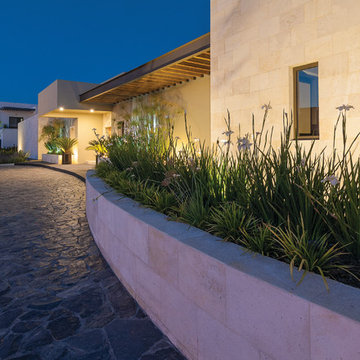
RICARDO JANET
Foto di un giardino minimalista esposto in pieno sole davanti casa con un giardino in vaso
Foto di un giardino minimalista esposto in pieno sole davanti casa con un giardino in vaso
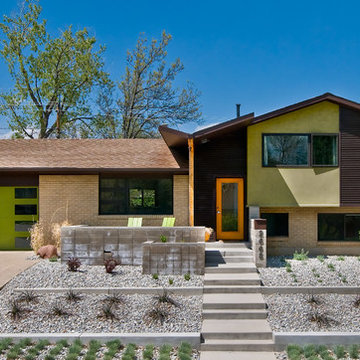
Dan O'Connor
Immagine della facciata di una casa moderna a piani sfalsati di medie dimensioni con tetto a capanna
Immagine della facciata di una casa moderna a piani sfalsati di medie dimensioni con tetto a capanna
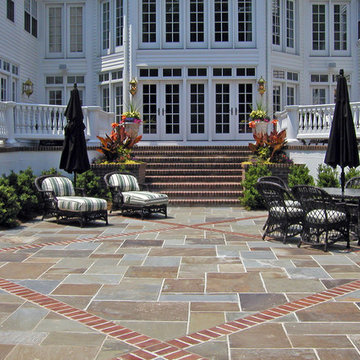
A formal patio mixes square cut bluestone with accents of brick in a diamond layout.
Lisa Mierop
Esempio di un ampio patio o portico classico dietro casa con nessuna copertura, piastrelle e scale
Esempio di un ampio patio o portico classico dietro casa con nessuna copertura, piastrelle e scale
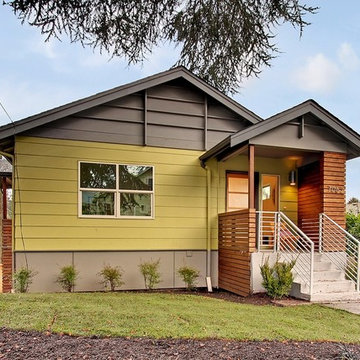
4 Star Built Green Renovation in Seattle's Ravenna neighborhood- exterior
Esempio della facciata di una casa piccola contemporanea a un piano
Esempio della facciata di una casa piccola contemporanea a un piano
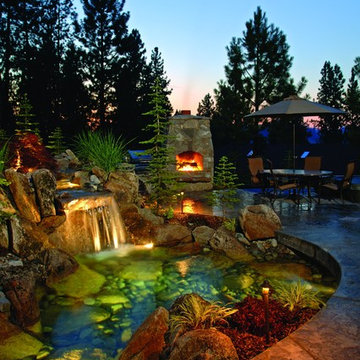
Foto di un grande giardino design dietro casa con fontane e pavimentazioni in pietra naturale

Complete restructure of this lower level. This space was a 2nd bedroom that proved to be the perfect space for this galley kitchen which holds all that a full kitchen has. ....John Carlson Photography

Idee per un grande soggiorno design con parquet scuro, cornice del camino in intonaco, pareti grigie, parete attrezzata e camino lineare Ribbon
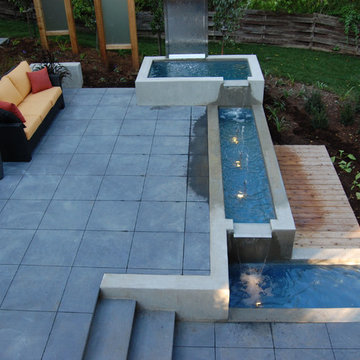
Florida Outdoor Room in Ontario.
http://earthscapeblog.ca/?p=2685
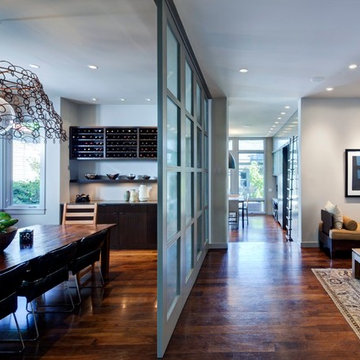
New family (to the right) in the old kitchen space and Dining Room with sliding wood and glass doors lead to kitchen beyond.
Photography - Eric Hausman
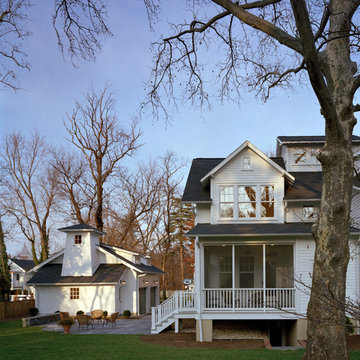
A simple one-story white clapboard 1920s cottage bungalow sat on a narrow straight street with many older homes, all of which meeting the street with a similar dignified approach. This house was the smallest of them all, built in 1922 as a weekend cottage, near the old East Falls Church rail station which provided direct access to Washington D.C. Its diminutive scale, low-pitched roof with the ridge parallel to the street, and lack of superfluous decoration characterized this cottage bungalow. Though the owners fell in love with the charm of the original house, their growing family presented an architectural dilemma: how do you significantly expand a charming little 1920’s Craftsman style house that you love without totally losing the integrity that made it so perfect?
The answer began to formulate after a review of the houses in the turn-of-the-century neighborhood; every older house was two stories tall, each built in a different style, each beautifully proportioned, each much larger than this cottage bungalow. Most of the neighborhood houses had been significantly renovated or expanded. Growing this one-story house would certainly not adversely affect the architectural character of the neighborhood. Given that, the house needed to maintain a diminutive scale in order to appear friendly and avoid a dominating presence.
The simplistic, crisp, honest materials and details of the little house, all painted white, would be saved and incorporated into a new house. Across the front of the house, the three public spaces would be saved, connected along an axis anchored on the left by the living room fireplace, with the dining room and the sitting room to the right. These three rooms are punctuated by thirteen windows, which for this house age and style, really suggests a more modern aesthetic.
Hoachlander Davis Photography
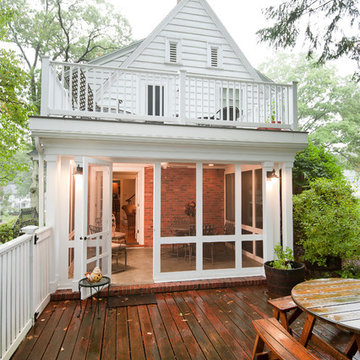
In this addition design you get the best of both worlds. Both in and outdoor spaces while taking in fabulous views.
John Gauvin-Studio One, Manchester, NH
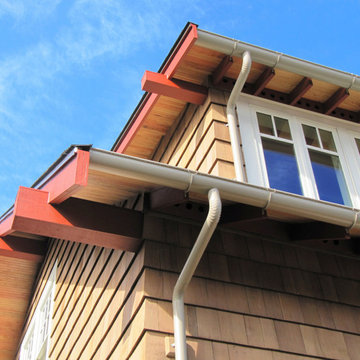
Close-up shows new tongue and groove roof sheathing, exposed framing and half-round gutters-- all period-appropriate details for a 1910 house. New windows are insulated, and match existing details. Exposed beam ends have sheet metal caps.
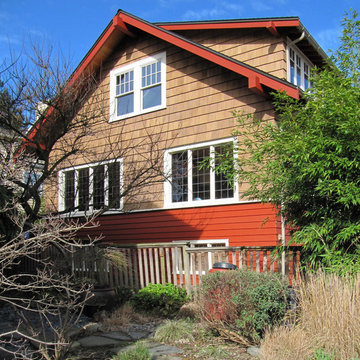
View from south shows new gable roof. Plate height and roof pitch were increased slightly to gain headroom for second floor. Shingles above water table are new, pre-stained and laid in double courses to match original design.
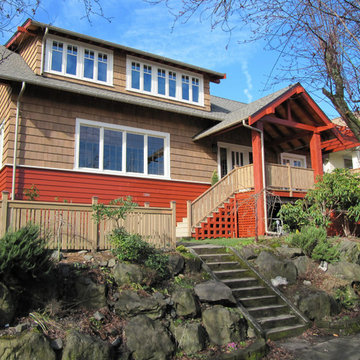
Street view shows renovated 1910 bungalow with new taller roof, dormer and gable roof for entry. New cedar shingles were pre-stained in semi-transparent stain. Siding below water table is original, and had already been painted. Exposed roof sheathing is tongue and groove fir with a natural finish.
1.333.576 Foto di case e interni blu
79


















