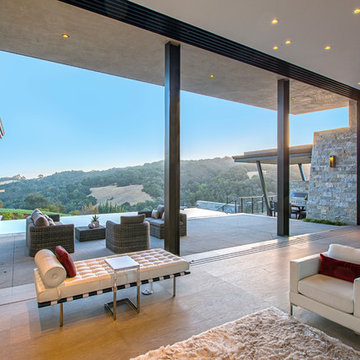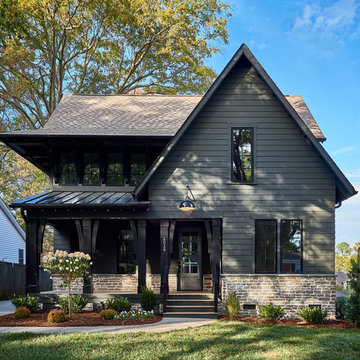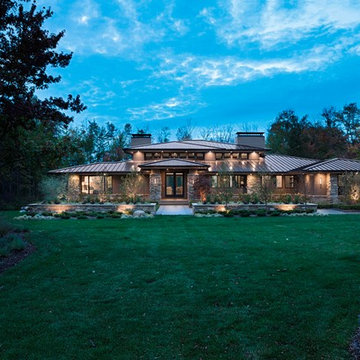1.331.415 Foto di case e interni blu
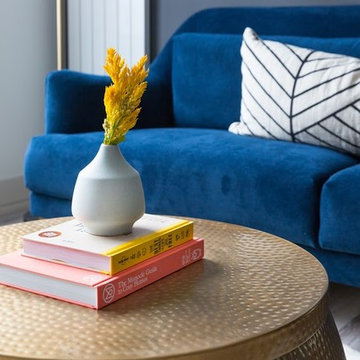
Sonder
Esempio di un piccolo soggiorno boho chic aperto con pareti bianche, parquet chiaro, TV autoportante e pavimento beige
Esempio di un piccolo soggiorno boho chic aperto con pareti bianche, parquet chiaro, TV autoportante e pavimento beige
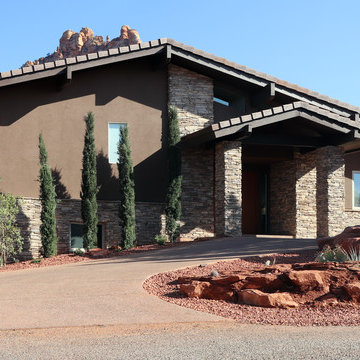
Sedona is home to people from around the world because of it's beautiful red rock mountain scenery, high desert climate, good weather and diverse community. Most residents have made a conscience choice to be here. Good buildable land is scarce so may people purchase older homes and update them in style and performance before moving in. The industry often calls these project "whole house remodels".
This home was originally built in the 70's and is located in a prestigious neighborhood beautiful views that overlook mountains and City of Sedona. It was in need of a total makeover, inside and out. The exterior of the home was transformed by removing the outdated wood and brick cladding and replacing it stucco and stone. The roof was repaired to extend it life. Windows were replaced with an energy efficient wood clad system.
Every room of the home was preplanned and remodeled to make it flow better for a modern lifestyle. A guest suite was added to the back of the existing garage to make a total of three guest suites and a master bedroom suite. The existing enclosed kitchen was opened up to create a true "great room" with access to the deck and the views. The windows and doors to the view were raised up to capture more light and scenery. An outdated brick fireplace was covered with mahogany panels and porcelain tiles to update the style. All floors were replaced with durable ceramic flooring. Outdated plumbing, appliances, lighting fixtures, cabinets and hand rails were replaced. The home was completely refurnished and decorated by the home owner in a style the fits the architectural intent.
The scope for a "whole house remodel" is much like the design of a custom home. It takes a full team of professionals to do it properly. The home owners have a second home out of state and split their time away. They were able to assemble a team that included Sustainable Sedona Residential Design, Biermann Construction as the General Contractor, a landscape designer, and structural engineer to take charge in their absence. The collaboration worked well!
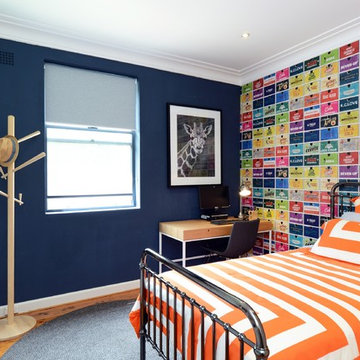
A gorgeous young chap, 7 years old and curious about the world - bursting with colour and energy. That's Alexi and he needed a bedroom makeover. The riot of colour provided by the wallpaper gives this room the kick I was looking for, the vintage style works beautifully with the rose gold bed and was the perfect way to incorporate colour without risking a room that felt "too young' down the track. A smart desk space and huge felt dot pinboards give Alexi the space to be creative and enjoy the fruits of his labour.
Photography by Inward Outward
Terry O'Rourke
Esempio di una stanza da bagno padronale chic di medie dimensioni con ante in stile shaker, ante bianche, vasca ad alcova, vasca/doccia, WC a due pezzi, piastrelle bianche, piastrelle di marmo, pareti grigie, parquet scuro, lavabo sottopiano, top in marmo, pavimento marrone e doccia con tenda
Esempio di una stanza da bagno padronale chic di medie dimensioni con ante in stile shaker, ante bianche, vasca ad alcova, vasca/doccia, WC a due pezzi, piastrelle bianche, piastrelle di marmo, pareti grigie, parquet scuro, lavabo sottopiano, top in marmo, pavimento marrone e doccia con tenda

A mixture of classic construction and modern European furnishings redefines mountain living in this second home in charming Lahontan in Truckee, California. Designed for an active Bay Area family, this home is relaxed, comfortable and fun.
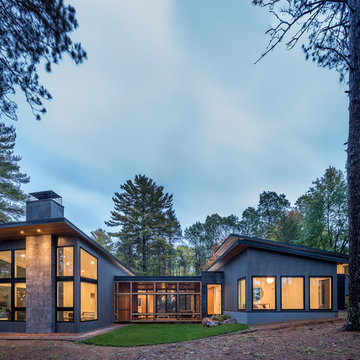
Esempio della facciata di una casa grigia contemporanea di medie dimensioni con rivestimenti misti e copertura in metallo o lamiera

Roundhouse Classic matt lacquer bespoke kitchen in Little Green BBC 50 N 05 with island in Little Green BBC 24 D 05, Bianco Eclipsia quartz wall cladding. Work surfaces, on island; Bianco Eclipsia quartz with matching downstand, bar area; matt sanded stainless steel, island table worktop Spekva Bavarian Wholestave. Bar area; Bronze mirror splashback. Photography by Darren Chung.
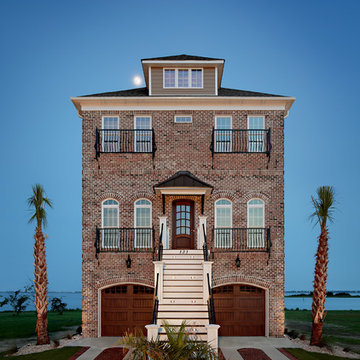
Our 2018 Home of the Year is a beautiful beach home featuring “Spalding Tudor” brick exterior with a White Brushed mortar and a distinct stairway leading into the front entrance and back exit of the home. The home also features brick pavers as an exterior pathway accent.
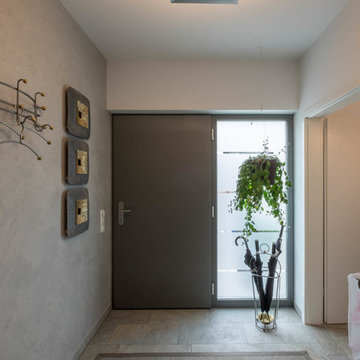
Sebastian Kopp Malermanufaktur
Idee per un piccolo corridoio design con pareti bianche, pavimento con piastrelle in ceramica, una porta nera e pavimento grigio
Idee per un piccolo corridoio design con pareti bianche, pavimento con piastrelle in ceramica, una porta nera e pavimento grigio
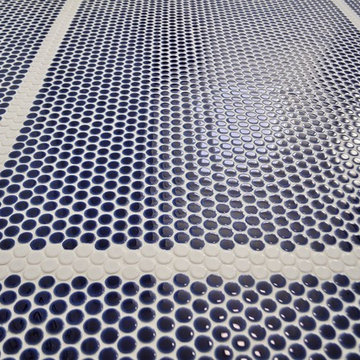
This bathroom was completely gutted and laid out in a more functional way. The shower/tub combo was moved from the left side to the back of the bathroom on exterior wall.
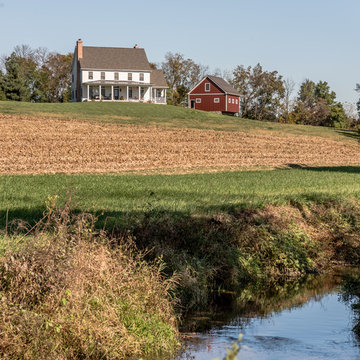
Photo Credit: www.angleeyephotography.com
Esempio della facciata di una casa country
Esempio della facciata di una casa country

Idee per un soggiorno chic di medie dimensioni e chiuso con pareti bianche, parquet chiaro, pavimento beige, sala formale e nessuna TV
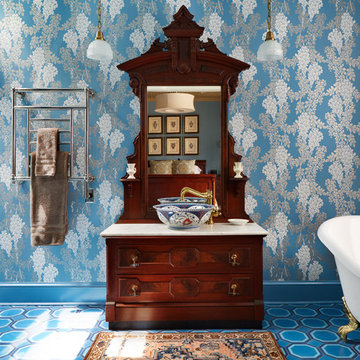
Idee per una stanza da bagno padronale etnica con vasca con piedi a zampa di leone, pareti blu, ante in legno scuro, doccia a filo pavimento, piastrelle blu, lavabo a bacinella, pavimento blu, doccia aperta e ante con riquadro incassato
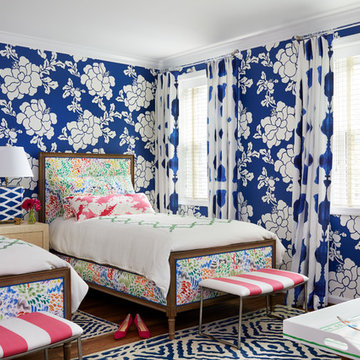
Ispirazione per una camera degli ospiti country con pareti blu, pavimento in legno massello medio e pavimento marrone

ASID award for Whole House Design. They say the kitchen is the heart of the home, and this kitchen sure has heart: complete with top of the line appliances, glass mosaic backsplash, a generous statement island, and enough space for the whole family to comfortably connect. The space was designed around the family's art collection, and the pendants are family heirlooms that were repurposed to meet the aesthetic of the space.
Photo by Alise O'Brien
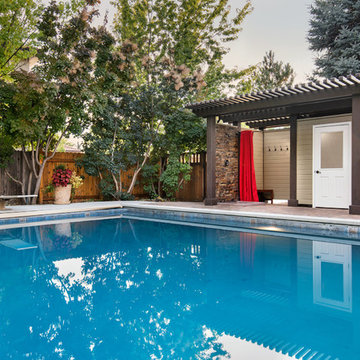
Blu Fish Photography
Immagine di un grande patio o portico design dietro casa con pavimentazioni in cemento e una pergola
Immagine di un grande patio o portico design dietro casa con pavimentazioni in cemento e una pergola
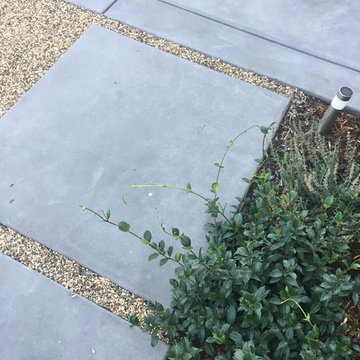
This was a garden space that was a blank slate. All that existed before we conceptualized this garden was water loving turf. BKLD added two outdoor entertaining spaces in this small yard with a colored concrete patio and a crushed rock terrace for an informal fire feature. Umbrella stands were poured into the concrete so that outdoor umbrella's could provide shade and not blow away in this windier corridor of Petaluma. Who's ready for a beverage and some smores?
1.331.415 Foto di case e interni blu
123


















