93.826 Foto di case e interni blu di medie dimensioni

Idee per un bagno di servizio classico di medie dimensioni con consolle stile comò, ante blu, pareti beige, parquet chiaro, lavabo sottopiano, top in marmo, pavimento marrone, top multicolore, mobile bagno freestanding e carta da parati

Jaclyn Borowski
Esempio di una cucina ad U chic di medie dimensioni con lavello a vasca singola, ante in stile shaker, ante bianche, top in quarzo composito, paraspruzzi grigio, paraspruzzi con piastrelle in ceramica, elettrodomestici in acciaio inossidabile, penisola e top multicolore
Esempio di una cucina ad U chic di medie dimensioni con lavello a vasca singola, ante in stile shaker, ante bianche, top in quarzo composito, paraspruzzi grigio, paraspruzzi con piastrelle in ceramica, elettrodomestici in acciaio inossidabile, penisola e top multicolore
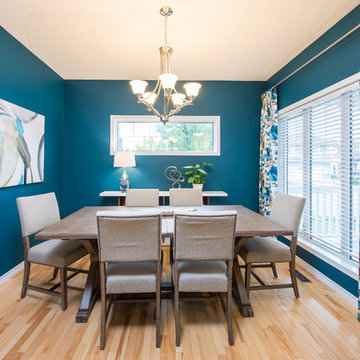
The formal dining room is right at the foyer and I wanted to make a great first impression. We gave the dining room a facelift by painting walls a bold and vibrant colour, adding custom drapery and a new dining set!
Pictures taken by the talanted Demetri Foto

Photo by Ethington
Ispirazione per la villa bianca country a due piani di medie dimensioni con rivestimento in legno e copertura mista
Ispirazione per la villa bianca country a due piani di medie dimensioni con rivestimento in legno e copertura mista

These barn doors are beautiful and functional. They open to the pantry and the broom closet, both with built-in shelving.
Photos by Chris Veith.
Immagine di una dispensa country di medie dimensioni con ante in legno scuro, pavimento in legno verniciato, nessuna isola e pavimento marrone
Immagine di una dispensa country di medie dimensioni con ante in legno scuro, pavimento in legno verniciato, nessuna isola e pavimento marrone
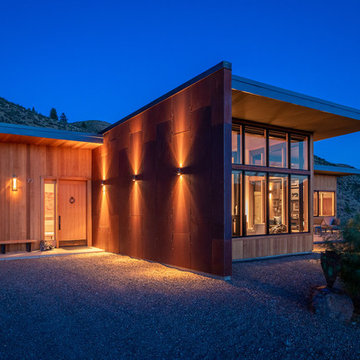
Ispirazione per la villa marrone contemporanea a un piano di medie dimensioni con rivestimento in legno e tetto piano

Willet Photography
Foto della villa bianca classica a tre piani di medie dimensioni con rivestimento in mattoni, tetto a capanna, copertura mista e tetto nero
Foto della villa bianca classica a tre piani di medie dimensioni con rivestimento in mattoni, tetto a capanna, copertura mista e tetto nero

Before renovating, this bright and airy family kitchen was small, cramped and dark. The dining room was being used for spillover storage, and there was hardly room for two cooks in the kitchen. By knocking out the wall separating the two rooms, we created a large kitchen space with plenty of storage, space for cooking and baking, and a gathering table for kids and family friends. The dark navy blue cabinets set apart the area for baking, with a deep, bright counter for cooling racks, a tiled niche for the mixer, and pantries dedicated to baking supplies. The space next to the beverage center was used to create a beautiful eat-in dining area with an over-sized pendant and provided a stunning focal point visible from the front entry. Touches of brass and iron are sprinkled throughout and tie the entire room together.
Photography by Stacy Zarin

A long shot of the vanity
Idee per una stanza da bagno padronale country di medie dimensioni con ante in legno bruno, doccia alcova, WC monopezzo, pareti grigie, pavimento con piastrelle in ceramica, lavabo da incasso, top in marmo, pavimento nero, porta doccia a battente e ante in stile shaker
Idee per una stanza da bagno padronale country di medie dimensioni con ante in legno bruno, doccia alcova, WC monopezzo, pareti grigie, pavimento con piastrelle in ceramica, lavabo da incasso, top in marmo, pavimento nero, porta doccia a battente e ante in stile shaker

Esempio di una cucina minimalista di medie dimensioni con lavello sottopiano, ante lisce, ante in legno chiaro, top in marmo, paraspruzzi bianco, elettrodomestici in acciaio inossidabile, parquet chiaro, pavimento beige, paraspruzzi con lastra di vetro e top grigio
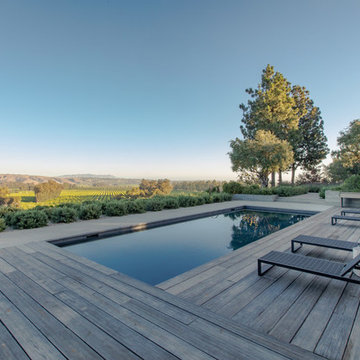
kurt jordan photography
Ispirazione per una piscina monocorsia minimal rettangolare dietro casa e di medie dimensioni con pedane
Ispirazione per una piscina monocorsia minimal rettangolare dietro casa e di medie dimensioni con pedane

This house is discreetly tucked into its wooded site in the Mad River Valley near the Sugarbush Resort in Vermont. The soaring roof lines complement the slope of the land and open up views though large windows to a meadow planted with native wildflowers. The house was built with natural materials of cedar shingles, fir beams and native stone walls. These materials are complemented with innovative touches including concrete floors, composite exterior wall panels and exposed steel beams. The home is passively heated by the sun, aided by triple pane windows and super-insulated walls.
Photo by: Nat Rea Photography
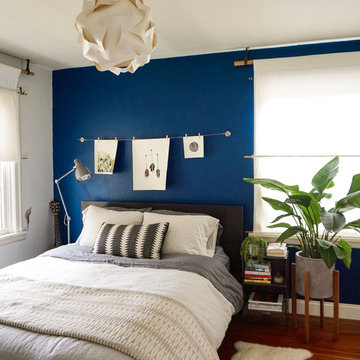
Katherine Maund
Immagine di una camera matrimoniale moderna di medie dimensioni con pareti blu, parquet chiaro e nessun camino
Immagine di una camera matrimoniale moderna di medie dimensioni con pareti blu, parquet chiaro e nessun camino

Jessica Glynn Photography
Ispirazione per una cucina costiera di medie dimensioni con lavello stile country, ante in stile shaker, ante bianche, top in quarzo composito, paraspruzzi multicolore, paraspruzzi con piastrelle di vetro, elettrodomestici in acciaio inossidabile e pavimento in gres porcellanato
Ispirazione per una cucina costiera di medie dimensioni con lavello stile country, ante in stile shaker, ante bianche, top in quarzo composito, paraspruzzi multicolore, paraspruzzi con piastrelle di vetro, elettrodomestici in acciaio inossidabile e pavimento in gres porcellanato

This blue and white kitchen is the hub of the home for a busy young family. The white cabinets are broken up by glass fronts at the top. The dark granite and a fresh blue painted island add contrast, while the transitional pendant adds interest to the otherwise traditional space.
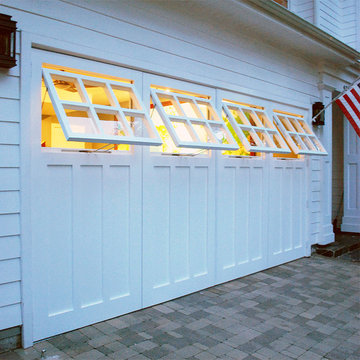
Los Angeles, CA - Garage conversions are in high demand in the LA metropolitan area. Homeowners are turning their garages into home offices, playrooms, entertainment rooms as well as home gyms etc. The biggest challenge of a conversion is the garage door. Most homes have rollup garage doors or tilt ups that are an eye sore and make the room feel just like a garage!
Our custom carriage doors are designed with the utmost attention to detail and functionality. They are built to work like entry doors with a full perimeter seal and ease of use. Unlimited design options and materials are available.
This particular carriage garage door is a two-car opening with two large carriage door leafs that open at the center. Additionally, we built fully functional awning windows that make it a breeze to work in the newly converted garage (no pun intended). The design was a traditional craftsman style to harmonize with the home's traditional architecture. Our carriage doors are all one-of-a-kind and can be replicated for your home or our in-house designers can design a whole new design just for you!
Design Center: (855) 343-3667
International Shipping is Available

Esempio di una terrazza design sul tetto, di medie dimensioni e sul tetto con un tetto a sbalzo

{www.traceyaytonphotography.com}
Esempio di un ingresso o corridoio classico di medie dimensioni con pareti grigie e pavimento in legno massello medio
Esempio di un ingresso o corridoio classico di medie dimensioni con pareti grigie e pavimento in legno massello medio

A new Seattle modern house designed by chadbourne + doss architects houses a couple and their 18 bicycles. 3 floors connect indoors and out and provide panoramic views of Lake Washington.
photo by Benjamin Benschneider

BAC Photography
Esempio di una stanza da bagno padronale classica di medie dimensioni con piastrelle diamantate, ante in stile shaker, ante con finitura invecchiata, vasca freestanding, doccia ad angolo, piastrelle grigie, pareti grigie, pavimento in gres porcellanato, lavabo sottopiano, top in marmo e pavimento bianco
Esempio di una stanza da bagno padronale classica di medie dimensioni con piastrelle diamantate, ante in stile shaker, ante con finitura invecchiata, vasca freestanding, doccia ad angolo, piastrelle grigie, pareti grigie, pavimento in gres porcellanato, lavabo sottopiano, top in marmo e pavimento bianco
93.826 Foto di case e interni blu di medie dimensioni
2

















