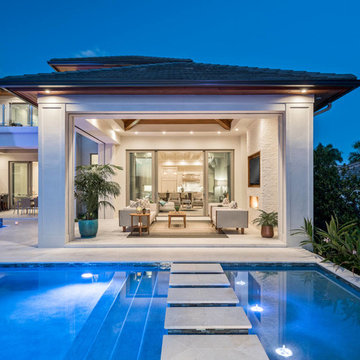93.826 Foto di case e interni blu di medie dimensioni
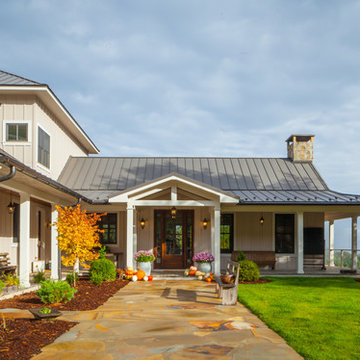
Ispirazione per la villa beige country a un piano di medie dimensioni con copertura in metallo o lamiera, rivestimento in legno e tetto a padiglione
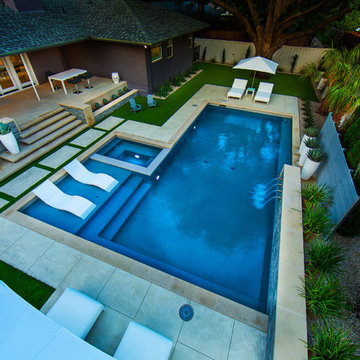
Immagine di una piscina moderna rettangolare di medie dimensioni e dietro casa con una vasca idromassaggio
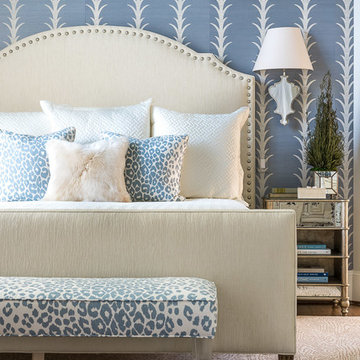
Erin Comerford Photography
Ispirazione per una camera matrimoniale tradizionale di medie dimensioni con pareti blu
Ispirazione per una camera matrimoniale tradizionale di medie dimensioni con pareti blu
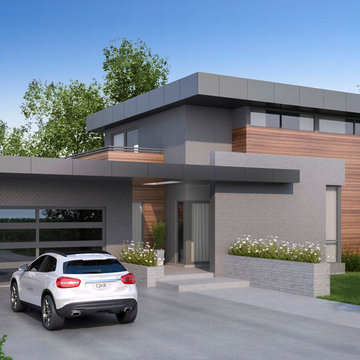
Esempio della villa nera moderna a due piani di medie dimensioni con rivestimento in mattoni e tetto piano

Cati Teague Photography
Foto di un ufficio bohémian di medie dimensioni con scrivania incassata, pareti blu, pavimento in legno massello medio e pavimento marrone
Foto di un ufficio bohémian di medie dimensioni con scrivania incassata, pareti blu, pavimento in legno massello medio e pavimento marrone

Idee per una cucina classica di medie dimensioni con lavello sottopiano, ante bianche, top in granito, paraspruzzi multicolore, paraspruzzi con piastrelle in ceramica, elettrodomestici in acciaio inossidabile, parquet scuro, pavimento marrone e ante con riquadro incassato

Immagine di una cucina stile marino di medie dimensioni con lavello sottopiano, ante in stile shaker, ante bianche, paraspruzzi bianco, elettrodomestici in acciaio inossidabile, parquet scuro, pavimento marrone, top in marmo e paraspruzzi con piastrelle in ceramica
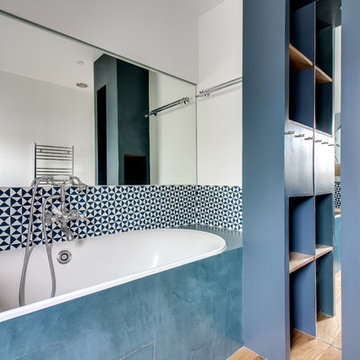
Immagine di una stanza da bagno padronale minimal di medie dimensioni con nessun'anta, ante in legno chiaro, vasca sottopiano, vasca/doccia, WC a due pezzi, piastrelle blu, piastrelle di cemento, pareti blu, parquet chiaro, lavabo rettangolare, top in legno, pavimento marrone e doccia aperta
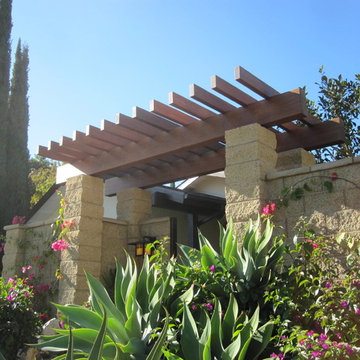
Immagine della villa bianca contemporanea a un piano di medie dimensioni con rivestimento in stucco e tetto a capanna
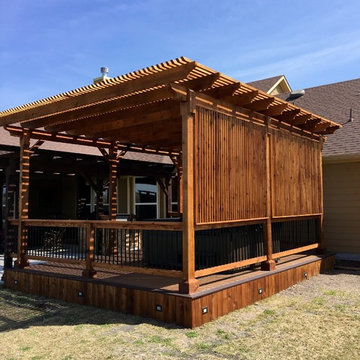
Diamond Decks can make your backyard dream a reality! It was an absolute pleasure working with our client to bring their ideas to life.
Our goal was to design and develop a custom deck, pergola, and privacy wall that would offer the customer more privacy and shade while enjoying their hot tub.
Our customer is now enjoying their backyard as well as their privacy!
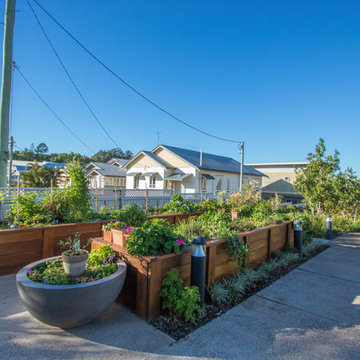
Custom built timber planter boxes installed for an aged care facility in Brisbane, residents are encouraged to plant and look after their own vegetables and herbs.
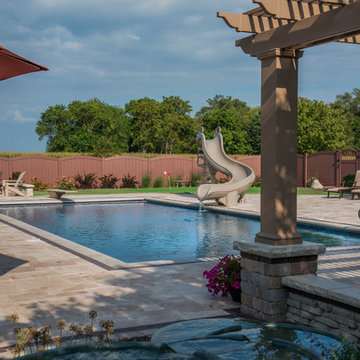
Request Free Quote
This swimming pool in Ashkum, IL is a gem amongst the corn. Measuring 20'0" x 42'0", the pool features an automatic pool cover with stone lid system, water slide, a pergola, firepit, outdoor tv, and ample space for seating and entertaining. Featuring Valders coping and travertine decking, and a Ceramaquartz pool finish, the pool represents a welcome oasis. Photos by Larry Huene
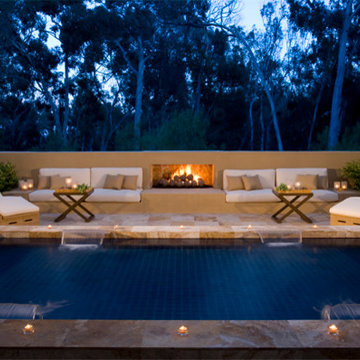
Ispirazione per una piscina monocorsia minimal rettangolare di medie dimensioni e dietro casa con fontane e piastrelle
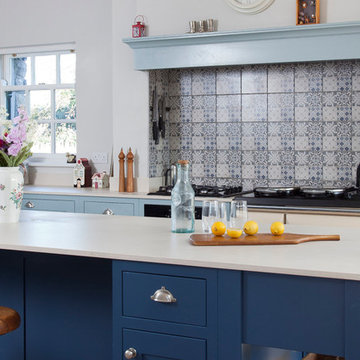
Dekton Surfaces - We supplied and fabricated the Dekton surfaces for this bespoke kitchen by Richard Burke Design. The look is classic and sympathetic to the era of the dwelling. Blending in with the timeless colour scheme (Little Greene Celestial Blue with Hick’s Blue on the island), the extremely resilient Dekton surfaces were selected to meet the needs of this working kitchen. Images Infinity Media
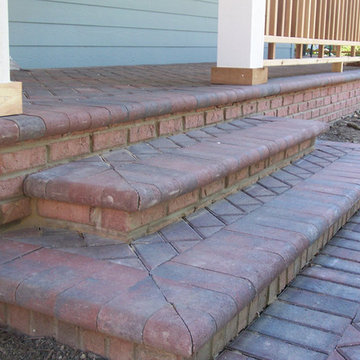
Esempio di un portico tradizionale davanti casa e di medie dimensioni con pavimentazioni in mattoni
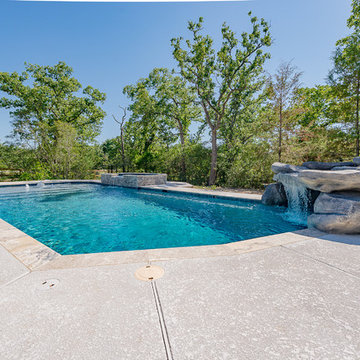
This modern style pool with its geometric shape is a great addition to this home. The spa and grotto offer the best in water features. Travertine coping, Kool Deck decking and 6x6 tile for the water line tile all came together beautifully. They chose different colors of silver and added the Pebble Tech color of Blue Surf to give the added touch.
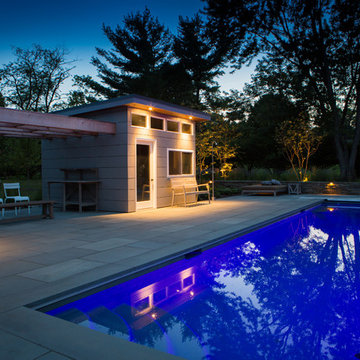
Heather M. Shier
Esempio di una piscina monocorsia moderna rettangolare di medie dimensioni e dietro casa con una dépendance a bordo piscina e pavimentazioni in pietra naturale
Esempio di una piscina monocorsia moderna rettangolare di medie dimensioni e dietro casa con una dépendance a bordo piscina e pavimentazioni in pietra naturale
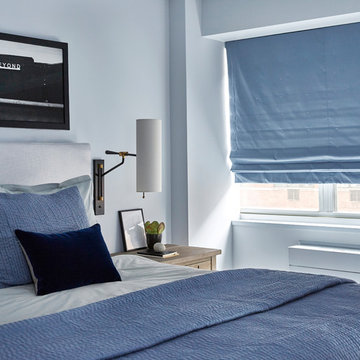
Jacob Snavely
Immagine di una camera matrimoniale minimal di medie dimensioni con pareti blu, parquet chiaro, nessun camino e pavimento grigio
Immagine di una camera matrimoniale minimal di medie dimensioni con pareti blu, parquet chiaro, nessun camino e pavimento grigio

Architect: Amanda Martocchio Architecture & Design
Photography: Michael Moran
Project Year:2016
This LEED-certified project was a substantial rebuild of a 1960's home, preserving the original foundation to the extent possible, with a small amount of new area, a reconfigured floor plan, and newly envisioned massing. The design is simple and modern, with floor to ceiling glazing along the rear, connecting the interior living spaces to the landscape. The design process was informed by building science best practices, including solar orientation, triple glazing, rain-screen exterior cladding, and a thermal envelope that far exceeds code requirements.
93.826 Foto di case e interni blu di medie dimensioni
9


















