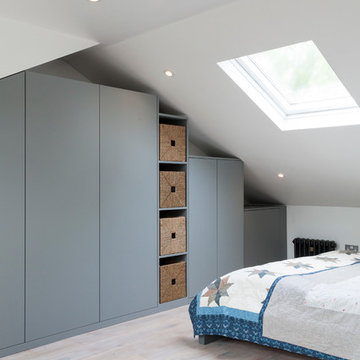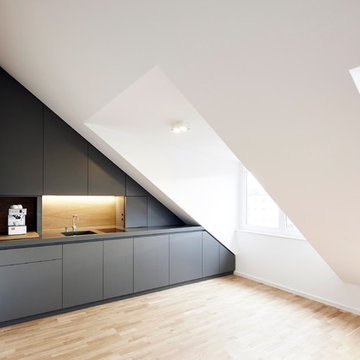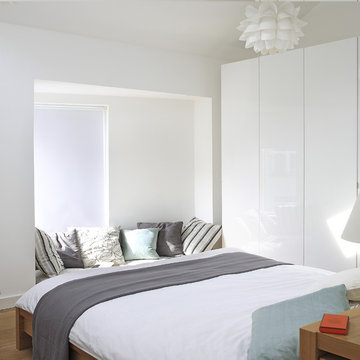1.895 Foto di case e interni bianchi
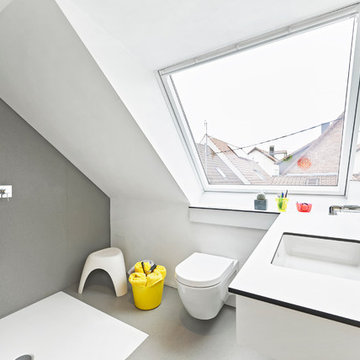
UMBAU EINES HISTORISCHEN FACHWERKHAUSES
Ein altes Backsteinhaus am historischen Marktplatz in Leonberg: Außen muss es sich weiterhin in die denkmalgeschützten Fassaden einfügen, innen jedoch darf es moderner werden. Das Haus wurde komplett entkernt, alle technischen Gewerke wurden erneuert. Nach einer Bauzeit von nur 8 Monaten war es 2014 wieder bezugsfertig.

Showcase Photography
Ispirazione per una camera matrimoniale contemporanea con pareti grigie, pavimento in gres porcellanato, cornice del camino piastrellata e camino bifacciale
Ispirazione per una camera matrimoniale contemporanea con pareti grigie, pavimento in gres porcellanato, cornice del camino piastrellata e camino bifacciale

The owners of this property had been away from the Bay Area for many years, and looked forward to returning to an elegant mid-century modern house. The one they bought was anything but that. Faced with a “remuddled” kitchen from one decade, a haphazard bedroom / family room addition from another, and an otherwise disjointed and generally run-down mid-century modern house, the owners asked Klopf Architecture and Envision Landscape Studio to re-imagine this house and property as a unified, flowing, sophisticated, warm, modern indoor / outdoor living space for a family of five.
Opening up the spaces internally and from inside to out was the first order of business. The formerly disjointed eat-in kitchen with 7 foot high ceilings were opened up to the living room, re-oriented, and replaced with a spacious cook's kitchen complete with a row of skylights bringing light into the space. Adjacent the living room wall was completely opened up with La Cantina folding door system, connecting the interior living space to a new wood deck that acts as a continuation of the wood floor. People can flow from kitchen to the living / dining room and the deck seamlessly, making the main entertainment space feel at once unified and complete, and at the same time open and limitless.
Klopf opened up the bedroom with a large sliding panel, and turned what was once a large walk-in closet into an office area, again with a large sliding panel. The master bathroom has high windows all along one wall to bring in light, and a large wet room area for the shower and tub. The dark, solid roof structure over the patio was replaced with an open trellis that allows plenty of light, brightening the new deck area as well as the interior of the house.
All the materials of the house were replaced, apart from the framing and the ceiling boards. This allowed Klopf to unify the materials from space to space, running the same wood flooring throughout, using the same paint colors, and generally creating a consistent look from room to room. Located in Lafayette, CA this remodeled single-family house is 3,363 square foot, 4 bedroom, and 3.5 bathroom.
Klopf Architecture Project Team: John Klopf, AIA, Jackie Detamore, and Jeffrey Prose
Landscape Design: Envision Landscape Studio
Structural Engineer: Brian Dotson Consulting Engineers
Contractor: Kasten Builders
Photography ©2015 Mariko Reed
Staging: The Design Shop
Location: Lafayette, CA
Year completed: 2014
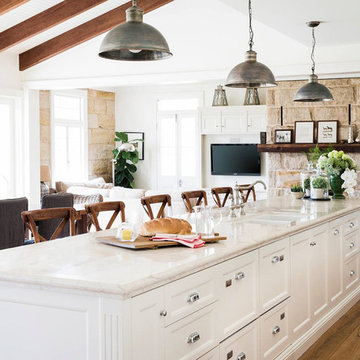
Foto di una cucina country con lavello a doppia vasca, ante con riquadro incassato, ante bianche e pavimento in legno massello medio
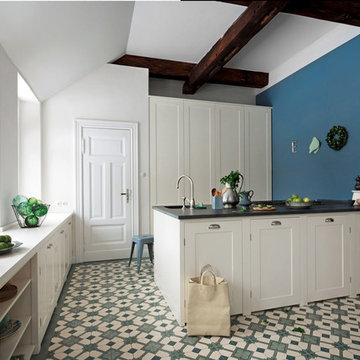
Küche: Shaker Küche No. 203
Ort: Wesermarsch
Farbe: No. 2003 Pointing
Beschläge: Messingguß, vernickelt und poliert
Worktop-Holzart: lackierte Flächen
Worktop-Stein: getrommelter Granit
Baujahr: 2009
Grundfläche: ca. 28 m²
Besonderheiten: Reetgedeckter Bauernhof (Ferienhaus)
Ist Halbinsel nicht ein viel schönerer Begriff für Küchenblock? Besonders dann, wenn sie in einem reetgedeckten Haus steht, von dem aus man das Meer riechen kann? Wenn die Farben, die sie umfluten an die Nordsee erinnern? Und wenn der glücklicherweise perfektionistische Schreiner sogar Muschelgriffe gießen lässt? Wenn es nämlich nicht perfekt ist, dann ist es ihm nämlich nicht gut genug! Und die breiten, flachen Sideboards mit offenen und geschlossenen Stauflächen! Sie riechen gefühlt bis zum Horizont, weil sie sich raffiniert in die Fensterlaibung schmiegen. Damit es hier nicht allzu aufgeräumt zugeht, schlendern unsere Kunden aus der Wesermarsch aber gern mal durch unsere Scheune in Meerbusch. Insidern auch bekannt als The Barn. Da findet man antike Hocker, dänische Emailletöpfe, tolle olle Krüge, Vasen mit echter Patina, alte Bauernleinen, mal dies, mal das. Und unsere Klassiker, das Schneidebrett zum Beispiel, gibt's da immer.
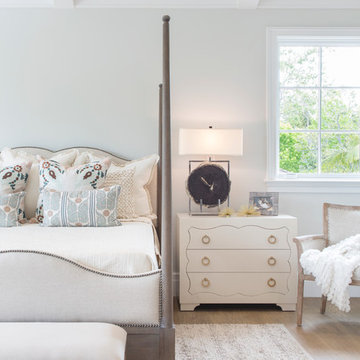
www.danarnoldphoto.com
aimee miller @dtminteriors
Esempio di una camera da letto costiera con pareti grigie e pavimento in legno massello medio
Esempio di una camera da letto costiera con pareti grigie e pavimento in legno massello medio

Foto di una stanza da bagno contemporanea con ante lisce, doccia a filo pavimento, WC monopezzo, piastrelle nere, piastrelle diamantate, pareti nere, pavimento con piastrelle in ceramica e ante in legno bruno
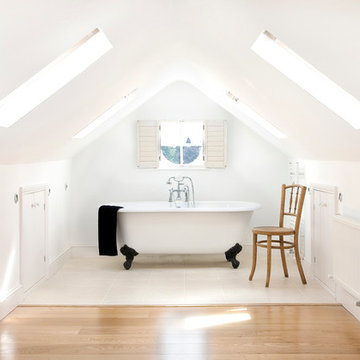
Foto di un'in mansarda stanza da bagno padronale design di medie dimensioni con vasca con piedi a zampa di leone e pavimento con piastrelle in ceramica
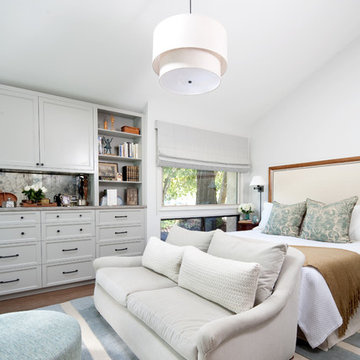
Lepere Studio
Esempio di una grande camera matrimoniale classica con pareti bianche
Esempio di una grande camera matrimoniale classica con pareti bianche
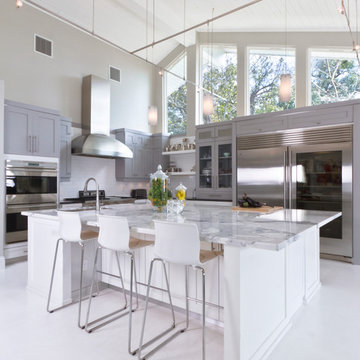
Zach
Ispirazione per un cucina con isola centrale contemporaneo con ante in stile shaker, ante grigie, top in marmo, paraspruzzi bianco e elettrodomestici in acciaio inossidabile
Ispirazione per un cucina con isola centrale contemporaneo con ante in stile shaker, ante grigie, top in marmo, paraspruzzi bianco e elettrodomestici in acciaio inossidabile

This Master Bathroom had a lot of angles and dated materials and lacked storage. The drawers under the vanity allow for maximum storage, the clean lines are a welcome change and the steam shower is large enough for two.
Photos by Matt Kocourek

Immagine di una stanza da bagno stile marino di medie dimensioni con doccia ad angolo, piastrelle bianche, pareti bianche, vasca sottopiano, pavimento con piastrelle a mosaico, lavabo sottopiano, top in quarzo composito, piastrelle in ceramica e pavimento blu

Laundry & Mudroom Entry.
Ema Peter Photography
www.emapeter.com
Foto di una lavanderia tradizionale con ante con riquadro incassato, ante beige, lavatrice e asciugatrice affiancate, pavimento nero e top beige
Foto di una lavanderia tradizionale con ante con riquadro incassato, ante beige, lavatrice e asciugatrice affiancate, pavimento nero e top beige

Foto di una stanza da bagno rustica con vasca freestanding, lastra di pietra, pareti beige, pavimento in legno massello medio e top in marmo
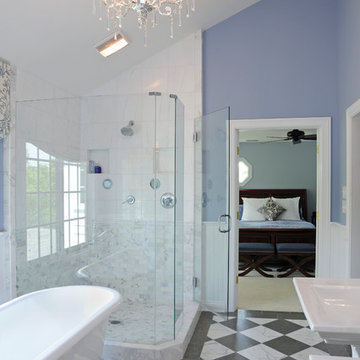
Westerville Ohio Master Bath designed by J.S. Brown & Co. Photographed by Daniel Feldkamp of Visual Edge studios for Housetrends Magazine Columbus.
Esempio di una stanza da bagno padronale classica con vasca freestanding, lavabo a colonna, doccia ad angolo, pareti blu, WC a due pezzi, pavimento in marmo e pavimento multicolore
Esempio di una stanza da bagno padronale classica con vasca freestanding, lavabo a colonna, doccia ad angolo, pareti blu, WC a due pezzi, pavimento in marmo e pavimento multicolore
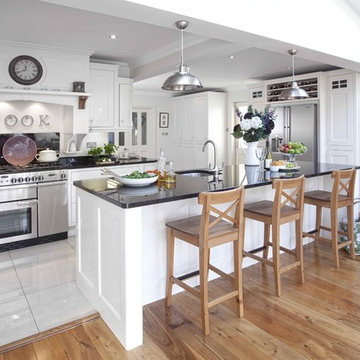
A beautiful hand made full inframe or face frame inset kitchen made from solid wood and hand painted in Farrow & Ball 'Almost White.'
The painted finish is complimented by the walnut detailing inside the cabinets, on the corbels over the range cooker, and on the wine rack over the American fridge freezer.
A timeless painted kitchen from Noel Dempsey.
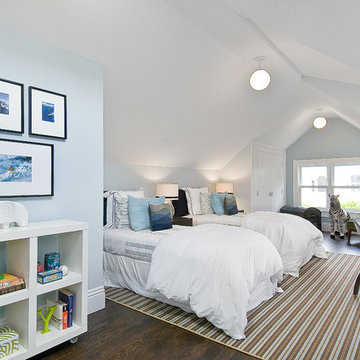
design and construction by Cardea Building Co.
Immagine di un'In mansarda cameretta per bambini classica con pareti blu e parquet scuro
Immagine di un'In mansarda cameretta per bambini classica con pareti blu e parquet scuro
1.895 Foto di case e interni bianchi
4


















