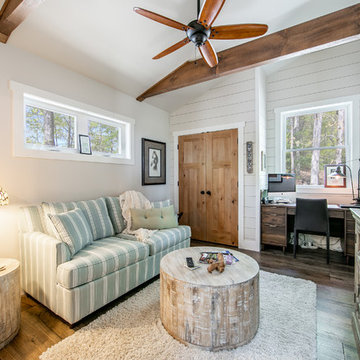1.895 Foto di case e interni bianchi
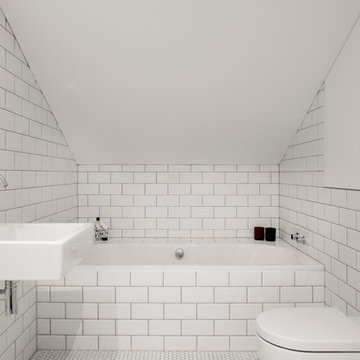
Ed Reeve
Idee per una stanza da bagno classica con vasca ad alcova, WC sospeso, piastrelle diamantate, pareti bianche, pavimento con piastrelle a mosaico e lavabo sospeso
Idee per una stanza da bagno classica con vasca ad alcova, WC sospeso, piastrelle diamantate, pareti bianche, pavimento con piastrelle a mosaico e lavabo sospeso
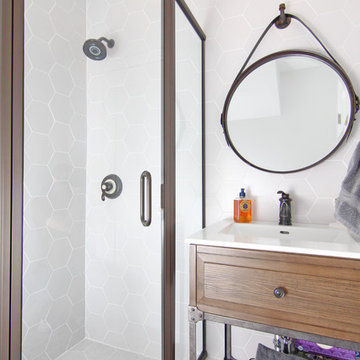
Ispirazione per una piccola stanza da bagno industriale con ante in legno scuro, doccia ad angolo, piastrelle grigie, pareti grigie e lavabo a bacinella
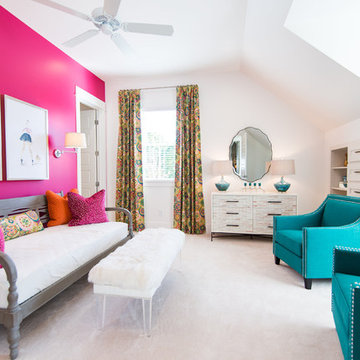
Our Town Plans photo by Faith Allen
Ispirazione per una cameretta per bambini design con moquette e pareti bianche
Ispirazione per una cameretta per bambini design con moquette e pareti bianche
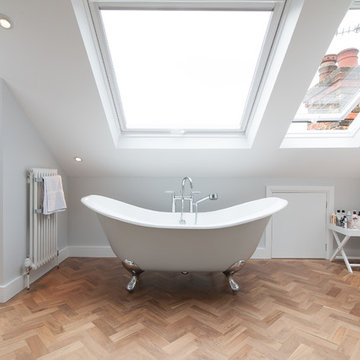
Overview
Dormer loft conversion.
The Brief
Our client wanted a master bedroom with lots of simple wardrobe space, a vanity area and bathroom.
Our Solution
We’ve enjoyed working on a loft or two over the years. In fact, we cut our teeth working with loft conversion company for many years – honing our understanding of the technical and spatial jigsaw of loft design.
The aesthetic was for a crisp external treatment with feature glazing to bring in lots of light, use the view and avoid the ‘big ugly box’ syndrome that affects most loft design.
We worked through several layout options before getting planning and building control in place for our client.
An amazing parquet floor and well-placed bathroom furniture make this loft stand out, our client hopes to add a complementary ground floor extension in future to complete the overhaul of this 1930’s semi.
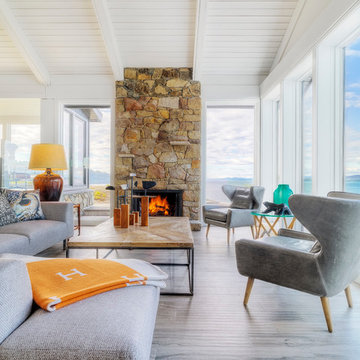
John Sinal
Ispirazione per un soggiorno stile marino con pareti bianche e parquet chiaro
Ispirazione per un soggiorno stile marino con pareti bianche e parquet chiaro
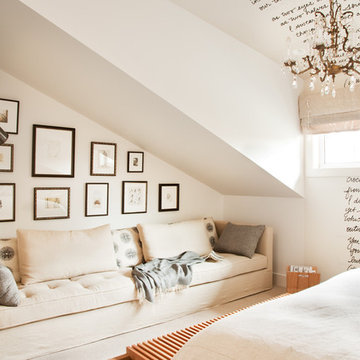
Developer: Mount Royal Developments
Photography: Barry Calhoun Photography
Immagine di una camera da letto chic con pareti beige
Immagine di una camera da letto chic con pareti beige
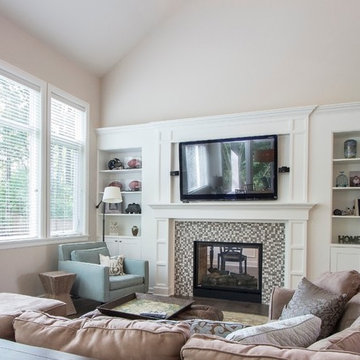
Fireplace, Cabinets with Shelves above, Double Sided Fireplace
Esempio di un soggiorno tradizionale con camino bifacciale e cornice del camino piastrellata
Esempio di un soggiorno tradizionale con camino bifacciale e cornice del camino piastrellata
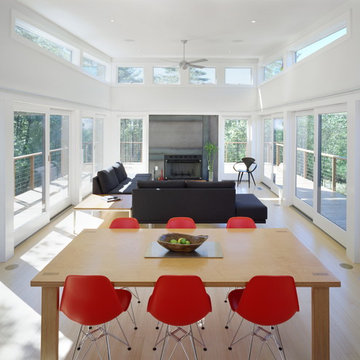
Located on a five-acre rocky outcrop, The Mountain Retreat trades in Manhattan skyscrapers and the scuttle of yellow cabs for sweeping views of the Catskill Mountains and hawks gliding on the thermals below. The client, who loves mountain biking and rock climbing, camped out on the hilltop during the siting of the house to determine the best spot, angle and orientation for his new escape. The resulting home is a retreat carefully crafted into its unique surroundings. The Mountain Retreat provides a unique and efficient 1,800 sf indoor and outdoor living and entertaining experience.
The finished house, sitting partially on concrete stilts, gives way to a striking display. Its angular lines, soaring height, and unique blend of warm cedar siding with cool gray concrete panels and glass are displayed to great advantage in the context of its rough mountaintop setting. The stilts act as supports for the great room above and, below, define the parking spaces for an uncluttered entry and carport. An enclosed staircase runs along the north side of the house. Sheathed inside and out with gray cement board panels, it leads from the ground floor entrance to the main living spaces, which exist in the treetops. Requiring the insertion of pylons, a well, and a septic tank, the rocky terrain of the immediate site had to be blasted. Rather than discarding the remnants, the rocks were scattered around the site. Used for outdoor seating and the entry pathway, the rock cover further emphasizes the relation and integration of the house into the natural backdrop.
The home’s butterfly roof channels rainwater to two custom metal scuppers, from which it cascades off onto thoughtfully placed boulders. The butterfly roof gives the great room and master bedroom a tall, sloped ceiling with light from above, while a suite of ground-room floors fit cozily below. An elevated cedar deck wraps around three sides of the great room, offering a full day of sunshine for deck lounging and for the entire room to be opened to the outdoors with ease.
Architects: Joseph Tanney, Robert Luntz
Project Architect: John Kim
Project Team: Jacob Moore
Manufacturer: Apex Homes, INC.
Engineer: Robert Silman Associates, P.C., Greg Sloditski
Contractor: JH Construction, INC.
Photographer: © Floto & Warner
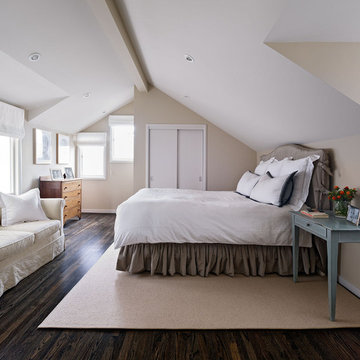
modern, contemporary, Feldman, master bedroom, cathedral ceiling, window seat, hardwood floor
Esempio di un'In mansarda camera matrimoniale contemporanea con pareti beige e parquet scuro
Esempio di un'In mansarda camera matrimoniale contemporanea con pareti beige e parquet scuro
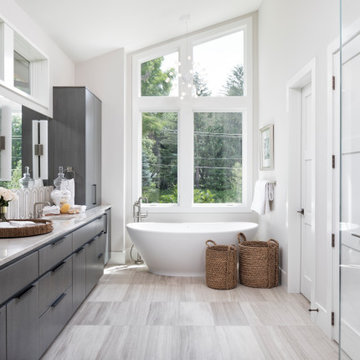
Immagine di una grande stanza da bagno padronale minimal con ante lisce, ante grigie, vasca freestanding, pareti grigie, lavabo sottopiano, pavimento grigio, top grigio e pavimento in gres porcellanato
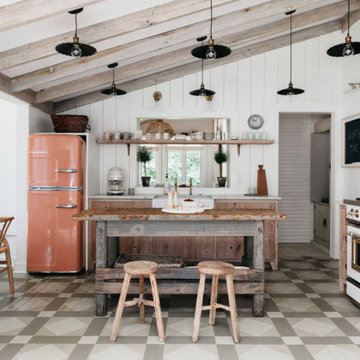
Chicago based designer Kate Marker mixed our Big Chill Slim Refrigerator in custom color Beige Red (#3012) and a 30” Classic Range in White with Brass Trim at the Leo Cottage in Union Pier, Michigan.
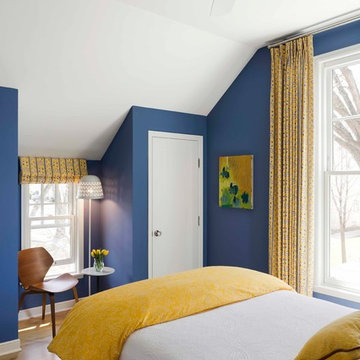
Immagine di una camera da letto chic con pareti blu, parquet chiaro e nessun camino
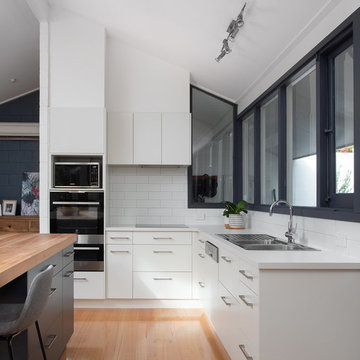
Idee per una cucina design con lavello da incasso, ante lisce, ante bianche, paraspruzzi bianco, elettrodomestici in acciaio inossidabile, pavimento in legno massello medio, pavimento marrone e top bianco
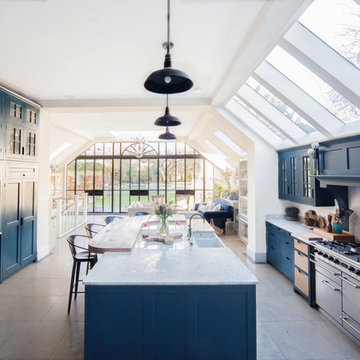
The Hermitage is our beautiful location hire which is hired for photoshoots, events, films, holidays.... you name it!! We have gradually made changes to it over the years so it is constantly evolving and looking more and more gorgeous as time goes on! Thanks to our lovely photographer Steph Murray for these photos
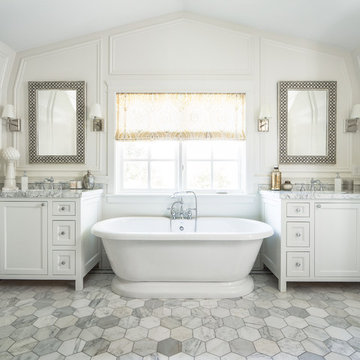
Ispirazione per una stanza da bagno padronale classica con ante in stile shaker, ante bianche, vasca freestanding, pareti bianche, lavabo sottopiano, pavimento bianco e top bianco
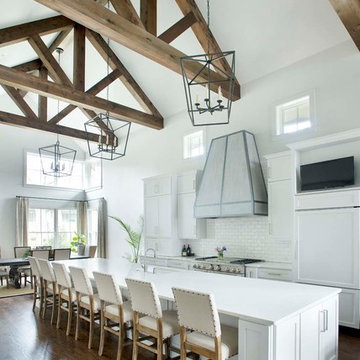
Reed Brown Photography
Foto di una cucina country con lavello sottopiano, ante in stile shaker, ante bianche, paraspruzzi bianco, paraspruzzi con piastrelle diamantate, parquet scuro, pavimento marrone e top bianco
Foto di una cucina country con lavello sottopiano, ante in stile shaker, ante bianche, paraspruzzi bianco, paraspruzzi con piastrelle diamantate, parquet scuro, pavimento marrone e top bianco
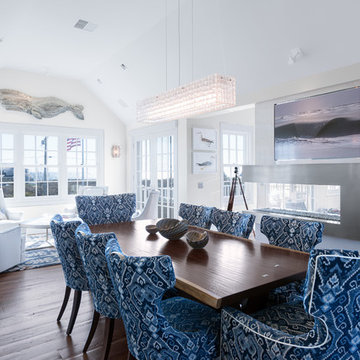
Immagine di una sala da pranzo aperta verso il soggiorno stile marino con pareti bianche, parquet scuro, camino bifacciale e cornice del camino in metallo
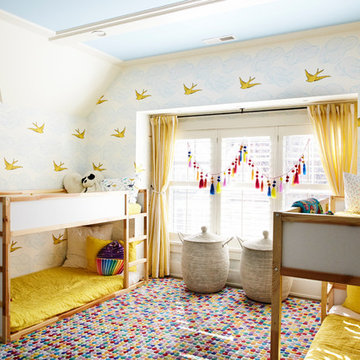
Genevieve Garruppo
Ispirazione per una cameretta per bambini da 4 a 10 anni classica con pareti multicolore
Ispirazione per una cameretta per bambini da 4 a 10 anni classica con pareti multicolore
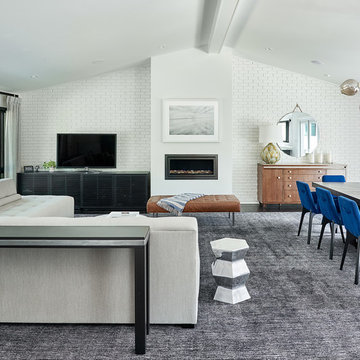
Ispirazione per un soggiorno moderno aperto con pareti bianche, camino lineare Ribbon, cornice del camino in metallo e TV autoportante
1.895 Foto di case e interni bianchi
9


















