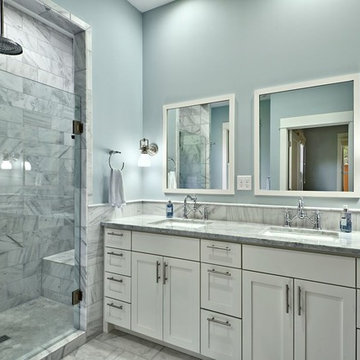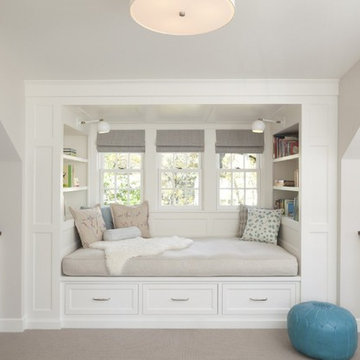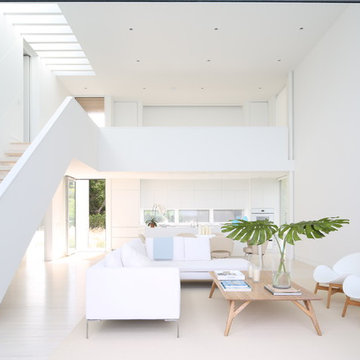132 Foto di case e interni bianchi
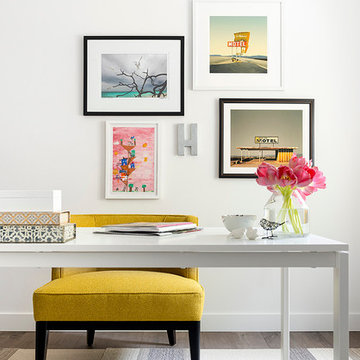
DESIGN BUILD REMODEL | Home Office Transformation | FOUR POINT DESIGN BUILD INC.
This space was once a child's bedroom and now doubles as a professional home photography post production office and a dressing room for graceful ballerinas!
This completely transformed 3,500+ sf family dream home sits atop the gorgeous hills of Calabasas, CA and celebrates the strategic and eclectic merging of contemporary and mid-century modern styles with the earthy touches of a world traveler!
AS SEEN IN Better Homes and Gardens | BEFORE & AFTER | 10 page feature and COVER | Spring 2016
To see more of this fantastic transformation, watch for the launch of our NEW website and blog THE FOUR POINT REPORT, where we celebrate this and other incredible design build journey! Launching September 2016.
Photography by Riley Jamison
#ballet #photography #remodel #LAinteriordesigner #builder #dreamproject #oneinamillion

Tessa Neustadt
Immagine di una lavanderia country di medie dimensioni con ante in stile shaker, ante grigie, top in legno, pareti bianche, parquet scuro, lavatrice e asciugatrice a colonna e top beige
Immagine di una lavanderia country di medie dimensioni con ante in stile shaker, ante grigie, top in legno, pareti bianche, parquet scuro, lavatrice e asciugatrice a colonna e top beige
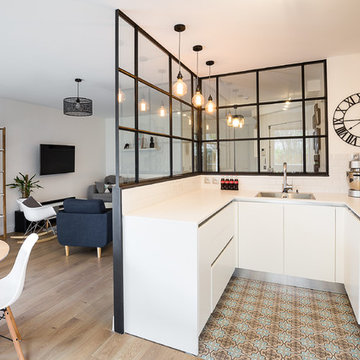
Matthieu Plante
Idee per una cucina ad U scandinava di medie dimensioni con elettrodomestici da incasso
Idee per una cucina ad U scandinava di medie dimensioni con elettrodomestici da incasso
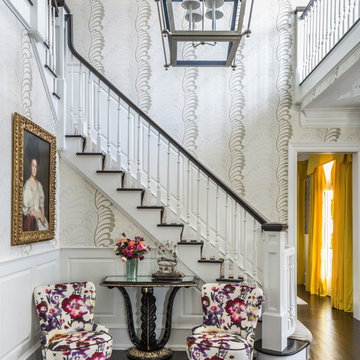
Entry Hall with staircase.
Photo: Marco Ricca
Esempio di un grande ingresso chic con parquet scuro e una porta a due ante
Esempio di un grande ingresso chic con parquet scuro e una porta a due ante
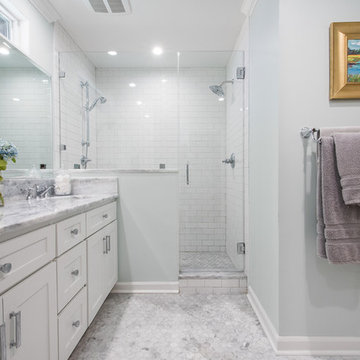
Tyler Davidson
Immagine di una stanza da bagno padronale classica di medie dimensioni con ante in stile shaker, ante bianche, doccia alcova, piastrelle bianche, piastrelle diamantate, pavimento con piastrelle a mosaico, lavabo sottopiano, pareti blu, top in marmo e porta doccia a battente
Immagine di una stanza da bagno padronale classica di medie dimensioni con ante in stile shaker, ante bianche, doccia alcova, piastrelle bianche, piastrelle diamantate, pavimento con piastrelle a mosaico, lavabo sottopiano, pareti blu, top in marmo e porta doccia a battente
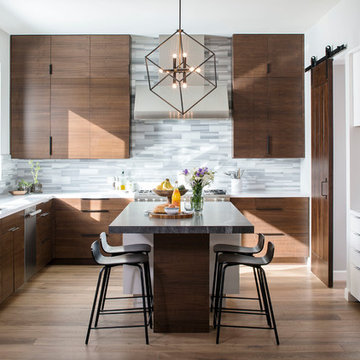
Chipper Hatter Photography
Esempio di una cucina design di medie dimensioni con parquet chiaro
Esempio di una cucina design di medie dimensioni con parquet chiaro
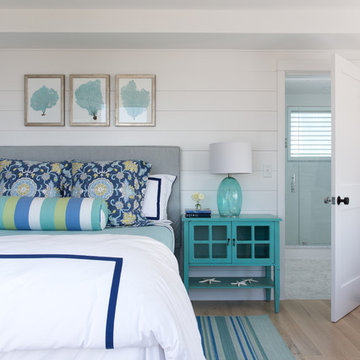
photography by Jonathan Reece
Esempio di una grande camera matrimoniale costiera con pareti bianche e parquet chiaro
Esempio di una grande camera matrimoniale costiera con pareti bianche e parquet chiaro
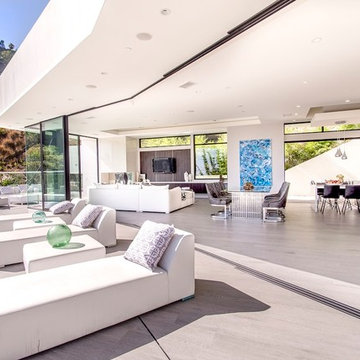
Linda Dahan
Idee per un ampio patio o portico design dietro casa con piastrelle e nessuna copertura
Idee per un ampio patio o portico design dietro casa con piastrelle e nessuna copertura
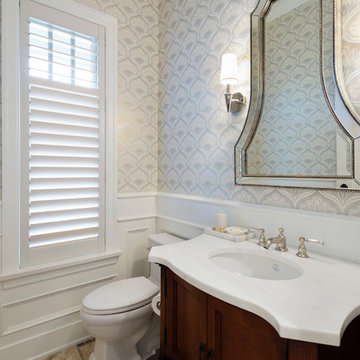
Paul Grdina Photography
Foto di un piccolo bagno di servizio tradizionale con consolle stile comò, WC a due pezzi, pareti verdi, pavimento in travertino, lavabo sottopiano, top in marmo e ante in legno bruno
Foto di un piccolo bagno di servizio tradizionale con consolle stile comò, WC a due pezzi, pareti verdi, pavimento in travertino, lavabo sottopiano, top in marmo e ante in legno bruno
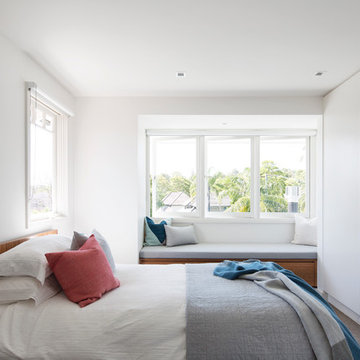
Simon Whitbread Photography
Immagine di una camera degli ospiti design di medie dimensioni con pareti bianche, moquette e nessun camino
Immagine di una camera degli ospiti design di medie dimensioni con pareti bianche, moquette e nessun camino
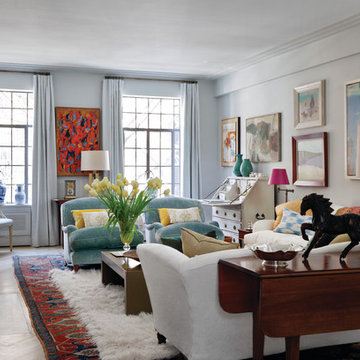
Custom millwork and built-ins create a harmonious link between old and new in a prewar landmark.
Foto di un soggiorno boho chic
Foto di un soggiorno boho chic
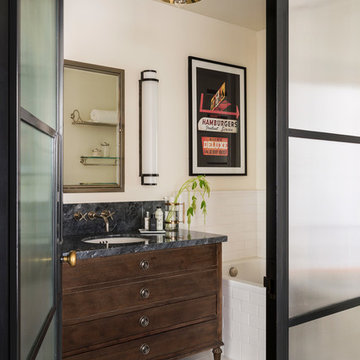
Photography by Laura Hull.
Immagine di una piccola stanza da bagno classica con ante in legno bruno, vasca ad alcova, piastrelle bianche, piastrelle diamantate, pareti bianche, lavabo sottopiano e ante lisce
Immagine di una piccola stanza da bagno classica con ante in legno bruno, vasca ad alcova, piastrelle bianche, piastrelle diamantate, pareti bianche, lavabo sottopiano e ante lisce

I designed custom blackened steel beam covers to fit around existing plaster beams. This allowed me to incorporate lighting in a location that had no power supply. I had the steel fabricated to follow and fit the existing amazing scalloped ceiling. White lacquer cabinets and a thick, solid, stone slab kitchen island keeps the feeling fresh and provides dramatic contrast to the dark floor and steel.
Photos by: Seth Caplan
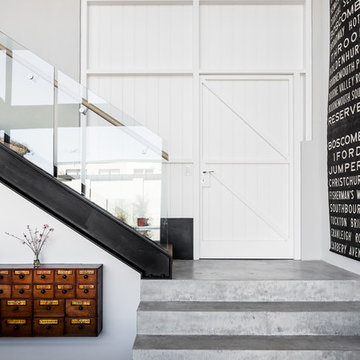
This three level family home has a double height living area that features the mews entry doors. Other heritage features are juxtaposed with contemporary materials to suit modern day living. The timber cantilevered stairs are a feature of the house, allowing views through the main space. Efficient planning maximises private and shared spaces. Builder, GNC Quality, foreman, Michael Filitonga.
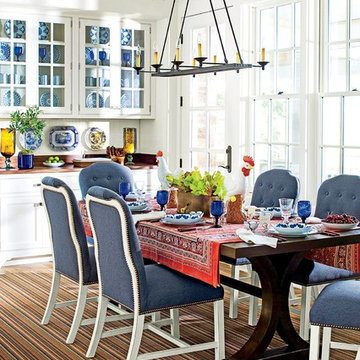
All that is left is for your family to be surrounding that table! Come in today to get started on the perfect kitchen for you and your loved ones.
Immagine di una sala da pranzo country
Immagine di una sala da pranzo country
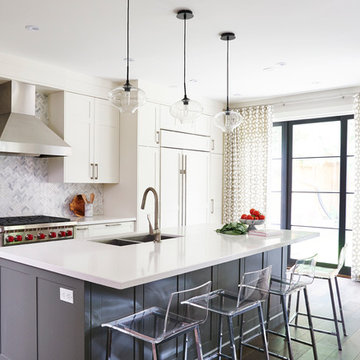
This kitchen, located in the addition was a massive improvement on allocation of space of the previous kitchen. Relocating it to the other side of the home allowed for a more central hall and an improved relationship with the dining room viewed beyond. It is also open to the new family room as a great room, perfect for interacting with family and a well lit view to the rear yard to watch the kids play during meal prep time. This new kitchen is the hub of the home!
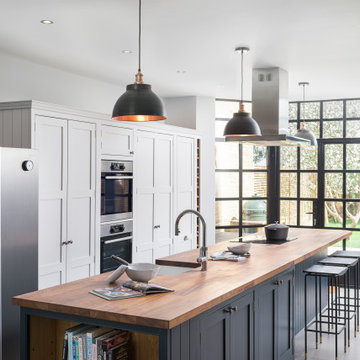
Ispirazione per una cucina tradizionale con lavello stile country, ante in stile shaker, ante grigie, top in legno, elettrodomestici in acciaio inossidabile, pavimento grigio e top marrone
132 Foto di case e interni bianchi
1


















