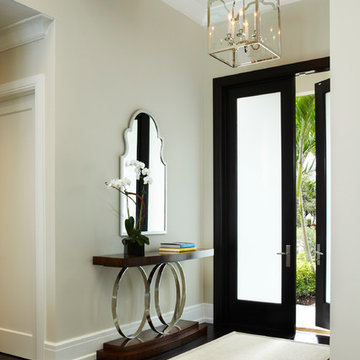276 Foto di case e interni bianchi
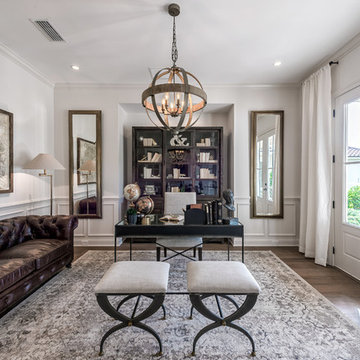
Designed and Built by: Cottage Home Company
Photographed by: Kyle Caldabaugh of Level Exposure
Ispirazione per un ufficio classico con pareti bianche, parquet scuro e scrivania autoportante
Ispirazione per un ufficio classico con pareti bianche, parquet scuro e scrivania autoportante

Down-to-studs remodel and second floor addition. The original house was a simple plain ranch house with a layout that didn’t function well for the family. We changed the house to a contemporary Mediterranean with an eclectic mix of details. Space was limited by City Planning requirements so an important aspect of the design was to optimize every bit of space, both inside and outside. The living space extends out to functional places in the back and front yards: a private shaded back yard and a sunny seating area in the front yard off the kitchen where neighbors can easily mingle with the family. A Japanese bath off the master bedroom upstairs overlooks a private roof deck which is screened from neighbors’ views by a trellis with plants growing from planter boxes and with lanterns hanging from a trellis above.
Photography by Kurt Manley.
https://saikleyarchitects.com/portfolio/modern-mediterranean/

Foto di un grande ingresso costiero con pareti beige, parquet scuro, una porta a due ante, una porta in legno scuro e pavimento marrone

Seamus Payne
Foto di un corridoio country con pareti bianche, parquet chiaro, una porta a due ante, una porta in legno scuro e pavimento beige
Foto di un corridoio country con pareti bianche, parquet chiaro, una porta a due ante, una porta in legno scuro e pavimento beige
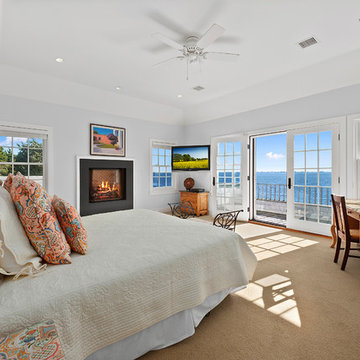
Idee per un'ampia camera matrimoniale costiera con moquette e camino classico
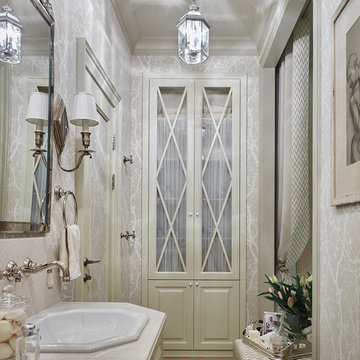
Фотограф - Сергей Ананьев
Esempio di una stanza da bagno padronale tradizionale con ante con bugna sagomata, pareti beige, lavabo da incasso e ante bianche
Esempio di una stanza da bagno padronale tradizionale con ante con bugna sagomata, pareti beige, lavabo da incasso e ante bianche

New attached garage designed by Mark Saunier Architecture, Wilmington, NC. photo by dpt
Foto di garage e rimesse connessi classici
Foto di garage e rimesse connessi classici
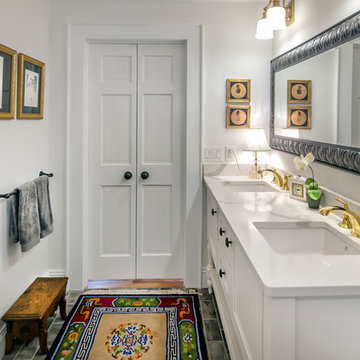
Photo Credits: Darin Holiday W/ Electric Films
Wellborn cabinetry - Achieving this beautiful white master bathroom was possible using Wellborn cabinets.
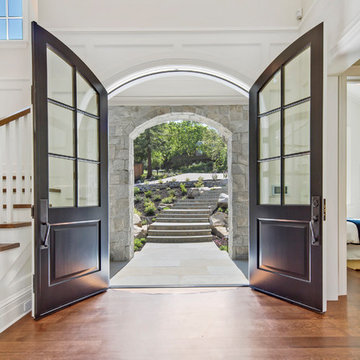
Esempio di una grande porta d'ingresso tradizionale con pareti bianche, pavimento in legno massello medio, una porta a due ante, una porta nera e pavimento marrone
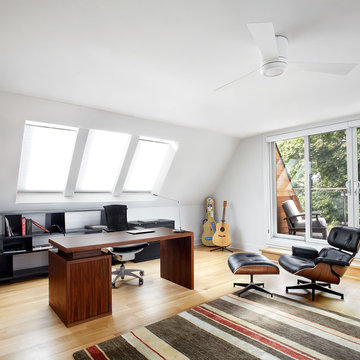
Ispirazione per uno studio minimal di medie dimensioni con pareti bianche, nessun camino e scrivania autoportante
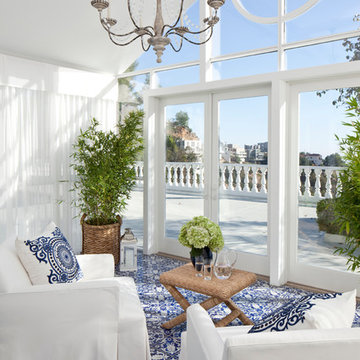
Interiors by SFA Design
Photography by Meghan Beierle-O'Brien
Idee per un soggiorno tradizionale di medie dimensioni e chiuso con sala formale, pareti bianche, moquette, nessun camino, nessuna TV e pavimento marrone
Idee per un soggiorno tradizionale di medie dimensioni e chiuso con sala formale, pareti bianche, moquette, nessun camino, nessuna TV e pavimento marrone
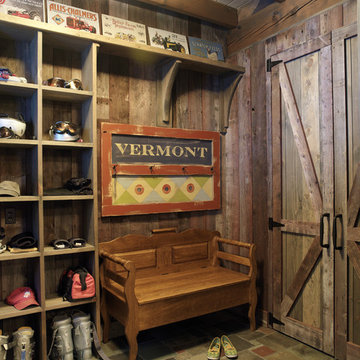
Photography by Carolyn Bates
Idee per un ingresso con anticamera rustico con armadio
Idee per un ingresso con anticamera rustico con armadio
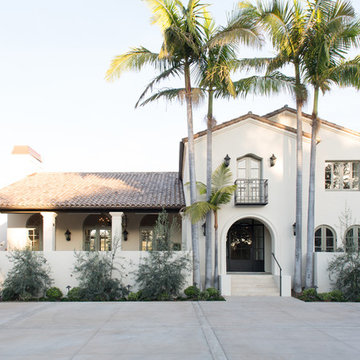
Ispirazione per la villa bianca mediterranea a due piani con tetto a capanna e copertura a scandole
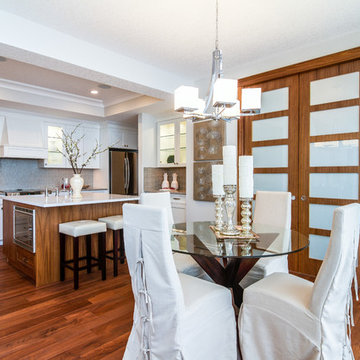
S. Darren Wonder Productions / Lifestyle Homes
Foto di una grande sala da pranzo aperta verso il soggiorno tradizionale con pavimento in legno massello medio, pareti bianche e nessun camino
Foto di una grande sala da pranzo aperta verso il soggiorno tradizionale con pavimento in legno massello medio, pareti bianche e nessun camino
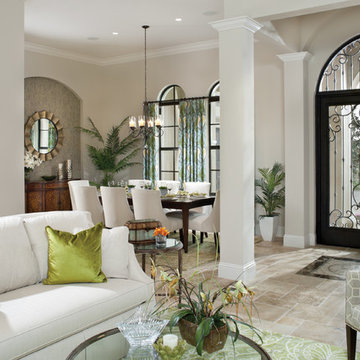
Valencia 1180: Elevation “E”, open Model for Viewing at the Murano at Miromar Lakes Beach & Country Club Homes in Estero, Florida.
Visit www.ArthurRutenbergHomes.com to view other Models.
3 BEDROOMS / 3.5 Baths / Den / Bonus room 3,687 square feet
Plan Features:
Living Area: 3687
Total Area: 5143
Bedrooms: 3
Bathrooms: 3
Stories: 1
Den: Standard
Bonus Room: Standard
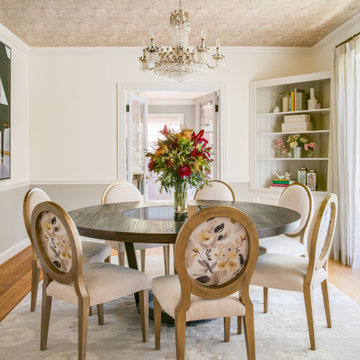
Esempio di una sala da pranzo chic chiusa con pareti bianche, pavimento in legno massello medio, pavimento marrone e boiserie

Mike Irby Photography
Idee per un grande ingresso tradizionale con pareti grigie e pavimento in legno massello medio
Idee per un grande ingresso tradizionale con pareti grigie e pavimento in legno massello medio
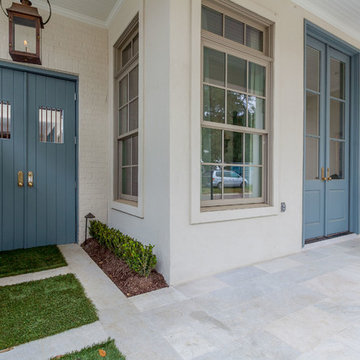
Craig Saucier
Foto di una porta d'ingresso tradizionale con pareti beige, una porta a due ante e una porta blu
Foto di una porta d'ingresso tradizionale con pareti beige, una porta a due ante e una porta blu
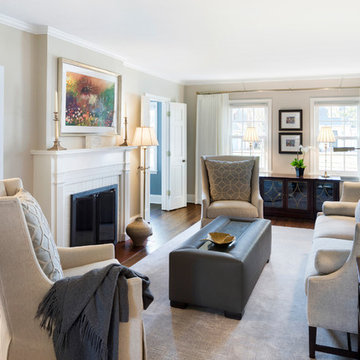
Jodi Gillespie Interior Design,
Branson Builders,
Nicolelli Architects,
Spacecrafting.
Foto di un soggiorno classico chiuso con parquet scuro, camino classico, nessuna TV, pavimento marrone, pareti beige e cornice del camino in mattoni
Foto di un soggiorno classico chiuso con parquet scuro, camino classico, nessuna TV, pavimento marrone, pareti beige e cornice del camino in mattoni
276 Foto di case e interni bianchi
1


















