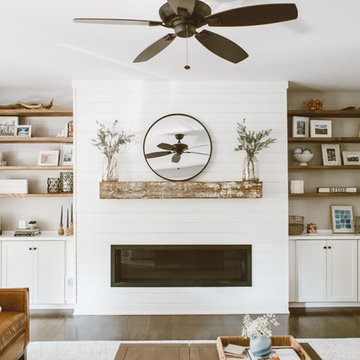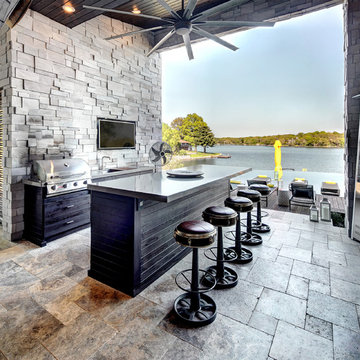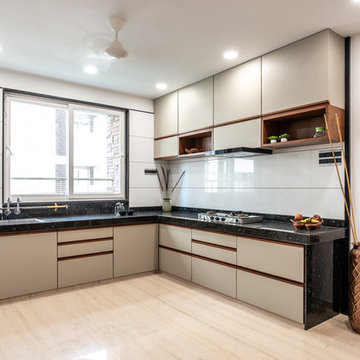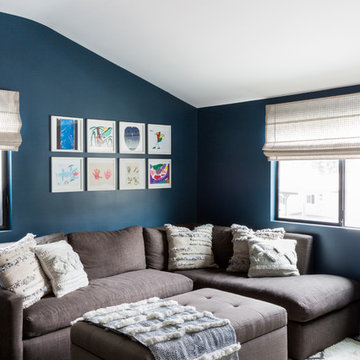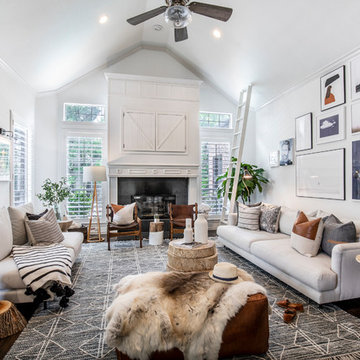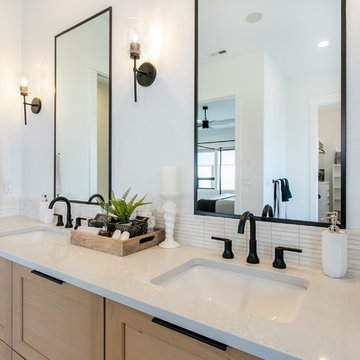74.226 Foto di case e interni bianchi
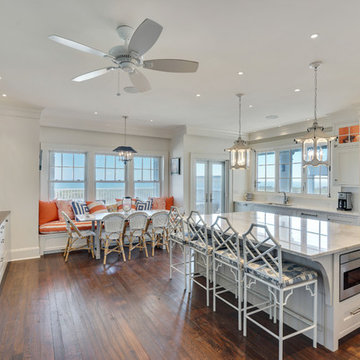
Motion City Media
Foto di una cucina stile marino con lavello sottopiano, ante in stile shaker, ante bianche, paraspruzzi bianco, elettrodomestici da incasso, parquet scuro, pavimento marrone e top bianco
Foto di una cucina stile marino con lavello sottopiano, ante in stile shaker, ante bianche, paraspruzzi bianco, elettrodomestici da incasso, parquet scuro, pavimento marrone e top bianco
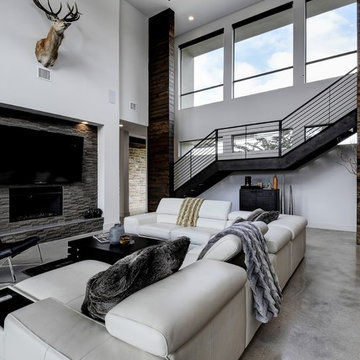
Foto di un grande soggiorno minimal aperto con pareti bianche, pavimento in cemento, camino classico, cornice del camino piastrellata, TV a parete e pavimento grigio
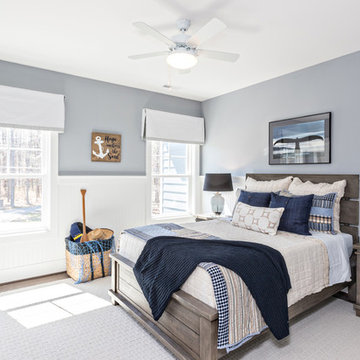
Glenn Bashaw
Ispirazione per una grande camera degli ospiti stile marinaro con pareti grigie, pavimento in legno massello medio, nessun camino e pavimento marrone
Ispirazione per una grande camera degli ospiti stile marinaro con pareti grigie, pavimento in legno massello medio, nessun camino e pavimento marrone
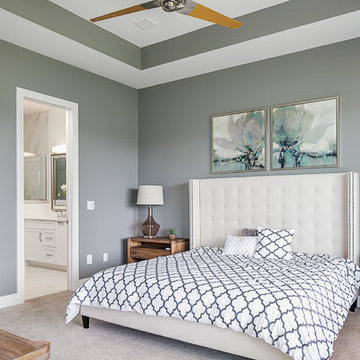
Ispirazione per una camera matrimoniale classica con pareti grigie, moquette, nessun camino e pavimento grigio
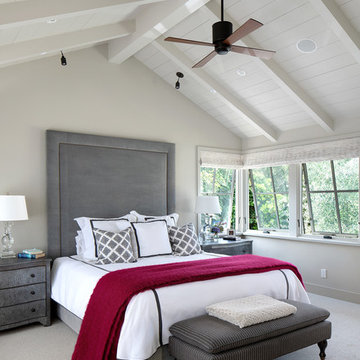
Bernard Andre Photography
Idee per una camera da letto country con pareti grigie, moquette e pavimento grigio
Idee per una camera da letto country con pareti grigie, moquette e pavimento grigio
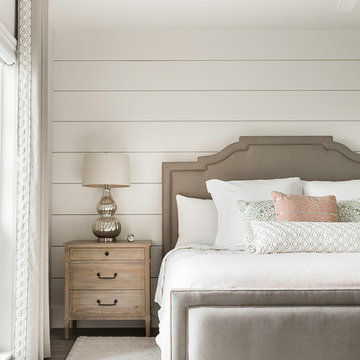
The master bedroom is a calming combination of soft colors and textures, keeping the focus on the ocean view just outside the large window.
Ispirazione per una camera da letto stile marinaro con pareti bianche e pavimento grigio
Ispirazione per una camera da letto stile marinaro con pareti bianche e pavimento grigio
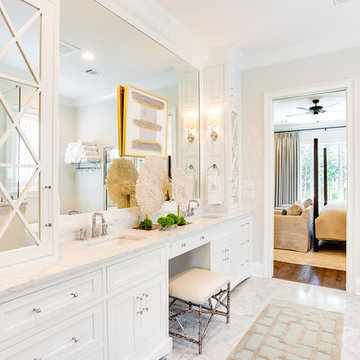
This beautiful master bath designed by Jay Young, CKD, for his family residence leaves a lasting impression on each person that enters. The clean, white consistency throughout the space makes the space feel coherent yet interesting with each little detail. Each surface is Carrara marble, from the floor, to the counters, and the tiling in the shower. Plumbing and appliances are all from Ferguson Showroom's custom line "Mirabelle." The lucite pulls on cabinetry was found at Restoration Hardware, and contributes to the clean, refreshing feel in this master bathroom.
Photography: 205 Photography, Jana Sobel
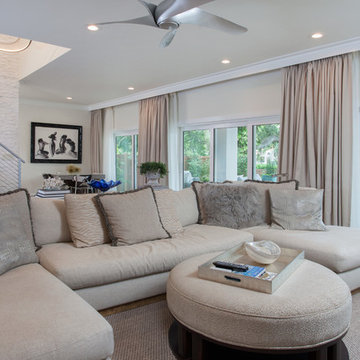
The large Family Room is planned as a lounge space with a u shaped sectional, cocktail ottoman and open view of the rear lanai and pool. The clean low lines of the sectional prevent the furniture from obstructing the view within this open space plan. A Breakfast Table in the rear corner doubles as a work space or gaming table effortlessly.
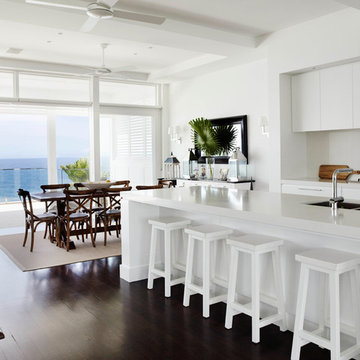
Hamptons Style beach house designed and built by Stritt Design and Construction on Sydney's Northern Beaches.
Open plan dining / kitchen with dark traditional floor boards, white walls, high ceilings and ocean views.
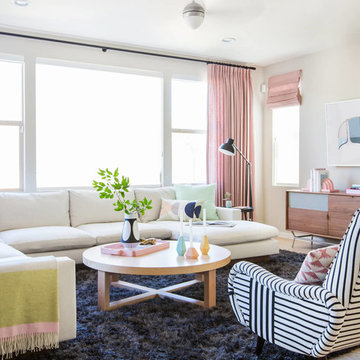
When Design Milk’s Jaime Derringer decided to give her dining room and living room a makeover, she called in the big guns – Emily Henderson. And when it came time to source statement window treatments for the space, Jaime reached out to us for a FREE in-home consultation with a local window coverings designer.
Custom drapery and matching Roman shades are the perfect finishing touch in this modern living room.
Also pictured in the space, Hunter Douglas Designer Roller Shades.
Photo Credit: Tessa Neustadt
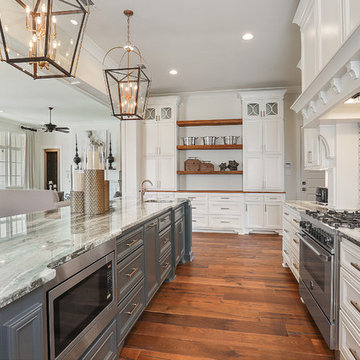
Immagine di una grande cucina country con lavello sottopiano, ante con riquadro incassato, ante bianche, top in granito, paraspruzzi bianco, paraspruzzi con piastrelle in ceramica, elettrodomestici in acciaio inossidabile, parquet scuro, pavimento marrone e top grigio
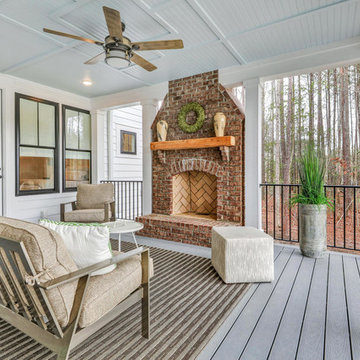
Esempio di un grande portico stile americano dietro casa con un focolare, pedane e un tetto a sbalzo
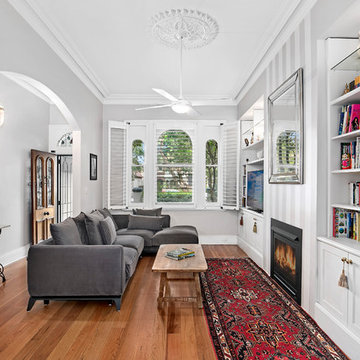
Pilcher Residential
Immagine di un soggiorno vittoriano aperto con pareti bianche, pavimento in legno massello medio, camino classico, parete attrezzata e pavimento marrone
Immagine di un soggiorno vittoriano aperto con pareti bianche, pavimento in legno massello medio, camino classico, parete attrezzata e pavimento marrone

Immagine di un grande soggiorno country aperto con pareti bianche, camino classico, cornice del camino in legno, TV a parete, pavimento in legno massello medio, pavimento marrone e tappeto
74.226 Foto di case e interni bianchi
3


















