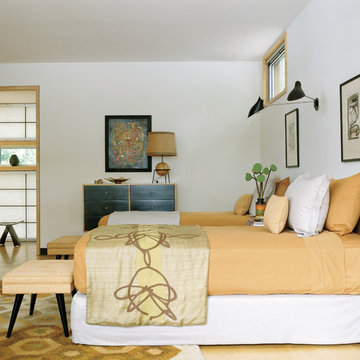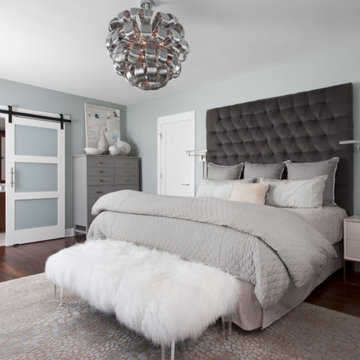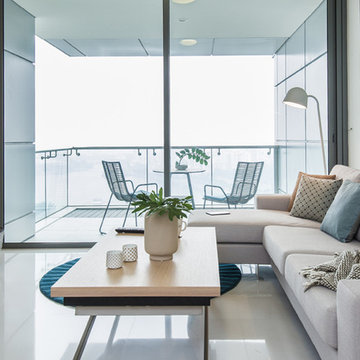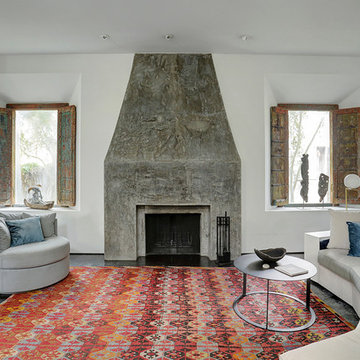32 Foto di case e interni bianchi
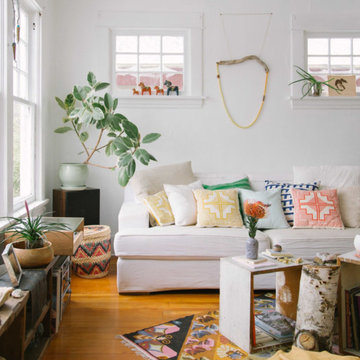
Living room area designed by Emily Baker/Sword+Fern,with plants, handmade shelf, wall hanging. Photographed by Dabito for the New Boho Book- 'The New Bohemians, Cool and Collected Homes', by Justina Blakeney, 2015.
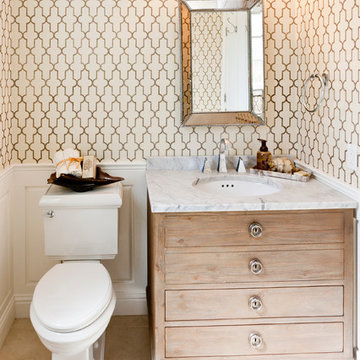
Interior design by Jennifer Loffer of Henry Rylan.
www.HenryRylan.com
Esempio di un bagno di servizio stile marinaro con ante lisce, ante in legno chiaro, top in marmo, lavabo sottopiano, pareti multicolore e WC a due pezzi
Esempio di un bagno di servizio stile marinaro con ante lisce, ante in legno chiaro, top in marmo, lavabo sottopiano, pareti multicolore e WC a due pezzi

Going up the Victorian front stair you enter Unit B at the second floor which opens to a flexible living space - previously there was no interior stair access to all floors so part of the task was to create a stairway that joined three floors together - so a sleek new stair tower was added.
Photo Credit: John Sutton Photography
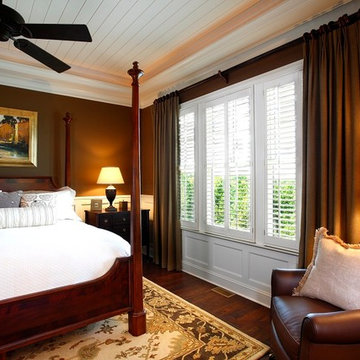
chair rail, chocolate brown walls, drapes, floor lamp, four poster bed, plantation blinds, rich, warm, white trim, wood nightstand, wood plank ceiling,
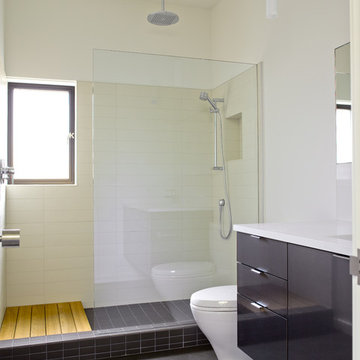
A modest proposal for a family of four, this is a three-bedroom, 2500 square-foot house. There are his-and-hers home offices, a playroom for their two young sons, and a media room that doubles as a guest room. Spaces are organized in two distinct volumes, with primary living spaces and entry combined in a single-story, sloped-roof volume with heated concrete floors. Walls of this volume are clad with cedar reclaimed from the house that was deconstructed, with the planks stripped bare and turned vertically. Deep overhangs provide weather protection for the entry, carport, and covered terrace. The playroom, media room, laundry, offices, bedrooms, and three baths occupy the two-story volume, clad in fiber-reinforced cement siding applied as a rainscreen.
Photo by Alex Hayden
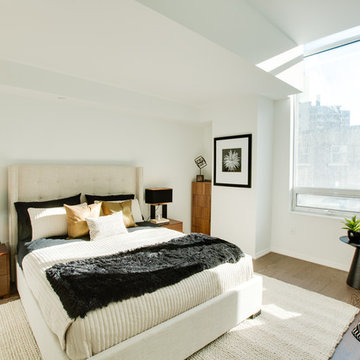
This Master bedroom continued with the warm palette throughout the suite. We had an unexpected "niche" that wasn't in the original design and we gave it a function by finding a tall, wood dresser that fit perfectly! Graphic metal lamps allow light to flow around and through them, and simple artwork finished it off. Simple luxury.
Photo: Anthony Cohen eightbyten photography.
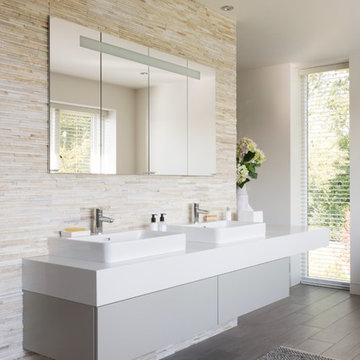
The design brief for this ensuite project was to use natural materials to create a warm, luxurious, contemporary space that is both sociable and intimate. To create a continuous flow from the master bedroom into the ensuite, wood-effect porcelain tiles run throughout the lower level and then are echoed on the base of the shower. On the walls and floors of the wet areas, the Ripples designer specified natural stone tiles to reflect the client’s love of natural materials. The clients requested a seating area in the bathroom which resulted in a clever floating bench that wraps around the central dividing wall.
In the spacious shower, a large showerhead is angled to spray water straight down into the sunken floor, ensuring splashes are kept to a minimum and eliminating the need for a glass screen. To maximise storage, meanwhile, there are mirrored cabinets recessed into the wall above the basin, complete with LED lights inside, with a bespoke vanity drawer unit underneath, and a wall-mounted tall cupboard located at the end of the bench, opposite the wet area.
The contemporary lines of the freestanding bath make for a real feature in the corner of this ensuite. The results are a beautiful ensuite which the homeowners were thrilled with and an award-winning design for Ripples.
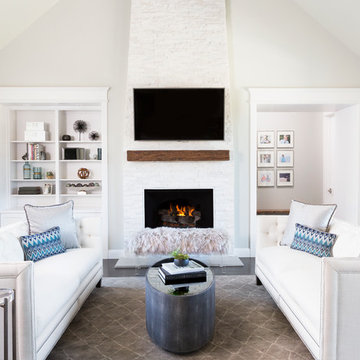
This new construction project in the Hill Country just South of Austin is clean, crisp and transitional. Project highlights include Hickory Chair custom furniture, a faux shagreen oval coffee table, gray linen swivel chairs, a Tibetan lamb lucite bench. The dining area features a playful, foil wallpaper with bicycle illustrations.
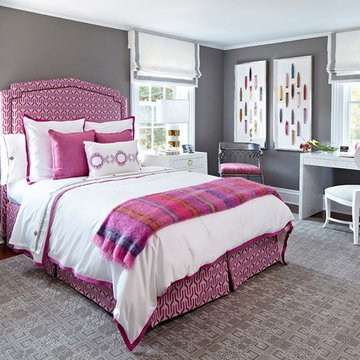
Bed linens: Serena & Lily
custom carpet by JD Staron -
Photo Credit: Paul Johnson
Foto di una camera matrimoniale chic di medie dimensioni con pareti grigie, pavimento in legno massello medio e nessun camino
Foto di una camera matrimoniale chic di medie dimensioni con pareti grigie, pavimento in legno massello medio e nessun camino
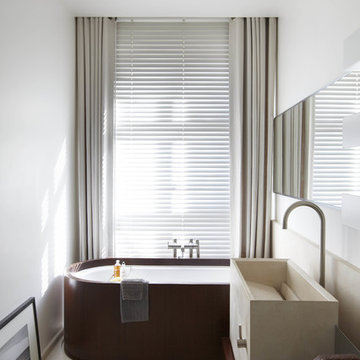
Idee per una stanza da bagno padronale nordica di medie dimensioni con lavabo rettangolare, vasca da incasso e pareti bianche
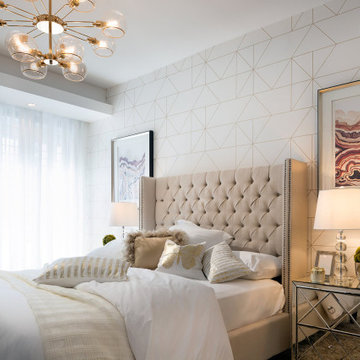
Foto di una camera matrimoniale classica di medie dimensioni con pareti beige
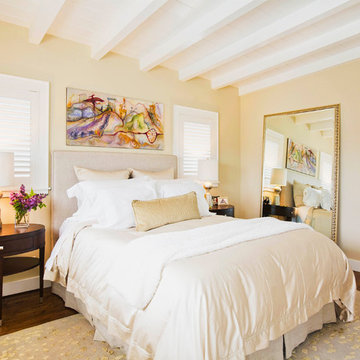
Photo Credit: Chuck Espinoza
Esempio di una camera da letto tradizionale con pareti beige, parquet scuro, nessun camino e pavimento marrone
Esempio di una camera da letto tradizionale con pareti beige, parquet scuro, nessun camino e pavimento marrone
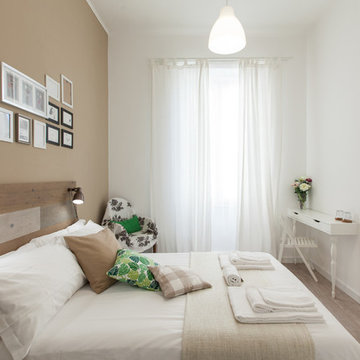
©Rina Ciampolillo
Foto di una camera matrimoniale shabby-chic style di medie dimensioni con pareti bianche, pavimento in legno massello medio, nessun camino e pavimento marrone
Foto di una camera matrimoniale shabby-chic style di medie dimensioni con pareti bianche, pavimento in legno massello medio, nessun camino e pavimento marrone
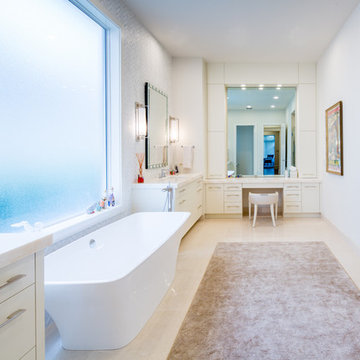
Clean lines and warm colors. Thassos marble chevron wall mosaic with onyx. Onyx countertops with drop in flat bottom rectangular sinks matching the rectangular Victoria and Albert freestanding tub. Built in to the custom made mirror is a television.
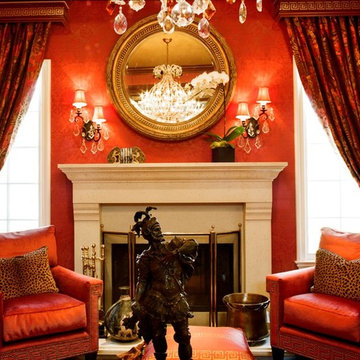
Luxurious silk drapery, velvet club chairs and antiques give this couple's formal living room the warmth it exudes.
Idee per un soggiorno classico con pareti rosse e camino classico
Idee per un soggiorno classico con pareti rosse e camino classico
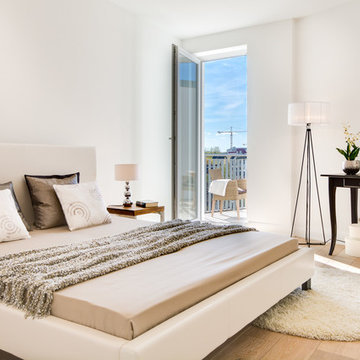
Foto di una camera matrimoniale nordica di medie dimensioni con pareti bianche, parquet chiaro e nessun camino
32 Foto di case e interni bianchi
1


















