4.098 Foto di case e interni bianchi

Stacked stone, reclaimed ceiling beams, oak floors with custom stain, custom cabinets BM super white with oak niches, windows have auto Hunter Douglas shades furnishing from ID - White Crypton fabric on sofa and green velvet chairs. Antique Turkish rug and super white walls.
Image by @Spacecrafting

Austin Victorian by Chango & Co.
Architectural Advisement & Interior Design by Chango & Co.
Architecture by William Hablinski
Construction by J Pinnelli Co.
Photography by Sarah Elliott

Jeff Herr Photography
Foto di una grande camera matrimoniale country con pareti bianche e parquet scuro
Foto di una grande camera matrimoniale country con pareti bianche e parquet scuro

Esempio di una cucina costiera di medie dimensioni con lavello stile country, ante in stile shaker, ante bianche, paraspruzzi grigio, elettrodomestici in acciaio inossidabile, pavimento marrone, top bianco, top in quarzite, paraspruzzi con piastrelle in pietra e parquet chiaro

Foto di un grande ingresso stile marino con pareti bianche, pavimento in travertino, una porta a due ante e una porta in vetro

Foto di un ingresso country con pareti bianche, parquet chiaro, una porta a due ante e una porta in vetro
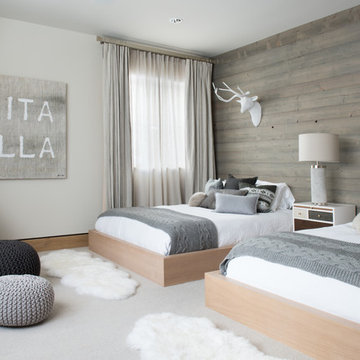
Foto di una grande camera degli ospiti nordica con pareti bianche, moquette, nessun camino e pavimento grigio

Idee per una lavanderia multiuso chic con ante con riquadro incassato, ante bianche, pareti grigie, lavatrice e asciugatrice affiancate, pavimento marrone e top marrone
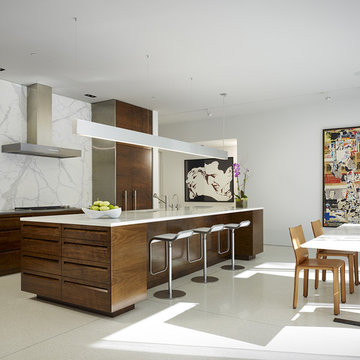
construction - goldberg general contracting, inc.
interiors - sherry koppel design
photography - Steve hall / hedrich blessing
Foto di una cucina design con elettrodomestici da incasso e pavimento bianco
Foto di una cucina design con elettrodomestici da incasso e pavimento bianco

A growing family and the need for more space brought the homeowners of this Arlington home to Feinmann Design|Build. As was common with Victorian homes, a shared bathroom was located centrally on the second floor. Professionals with a young and growing family, our clients had reached a point where they recognized the need for a Master Bathroom for themselves and a more practical family bath for the children. The design challenge for our team was how to find a way to create both a Master Bath and a Family Bath out of the existing Family Bath, Master Bath and adjacent closet. The solution had to consider how to shrink the Family Bath as small as possible, to allow for more room in the master bath, without compromising functionality. Furthermore, the team needed to create a space that had the sensibility and sophistication to match the contemporary Master Suite with the limited space remaining.
Working with the homes original floor plans from 1886, our skilled design team reconfigured the space to achieve the desired solution. The Master Bath design included cabinetry and arched doorways that create the sense of separate and distinct rooms for the toilet, shower and sink area, while maintaining openness to create the feeling of a larger space. The sink cabinetry was designed as a free-standing furniture piece which also enhances the sense of openness and larger scale.
In the new Family Bath, painted walls and woodwork keep the space bright while the Anne Sacks marble mosaic tile pattern referenced throughout creates a continuity of color, form, and scale. Design elements such as the vanity and the mirrors give a more contemporary twist to the period style of these elements of the otherwise small basic box-shaped room thus contributing to the visual interest of the space.
Photos by John Horner
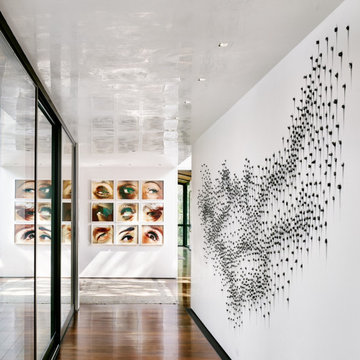
Ispirazione per un grande ingresso o corridoio contemporaneo con pareti bianche, parquet scuro e pavimento marrone

©Jeff Herr Photography, Inc.
Idee per un soggiorno chic aperto con sala formale, pareti bianche, camino lineare Ribbon, cornice del camino piastrellata, nessuna TV, pavimento in legno massello medio, pavimento marrone e tappeto
Idee per un soggiorno chic aperto con sala formale, pareti bianche, camino lineare Ribbon, cornice del camino piastrellata, nessuna TV, pavimento in legno massello medio, pavimento marrone e tappeto
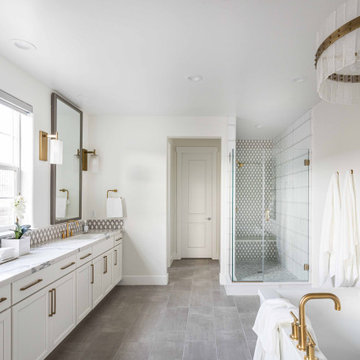
Idee per una grande stanza da bagno padronale classica con ante bianche, pareti bianche, pavimento in gres porcellanato, lavabo sottopiano, top in quarzo composito, pavimento grigio, porta doccia a battente, top bianco, ante in stile shaker, doccia ad angolo e piastrelle multicolore

Esempio di un grande soggiorno scandinavo aperto con pareti bianche, parquet chiaro, camino classico, cornice del camino in intonaco, TV a parete, sala formale e pavimento beige
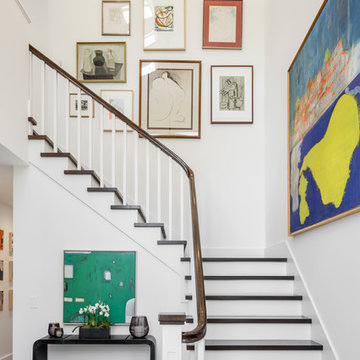
Immagine di una scala a "L" tradizionale con pedata in legno, alzata in legno verniciato, parapetto in legno e decorazioni per pareti
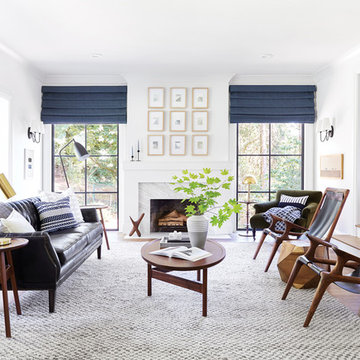
Have you ever thought of replacing a door with a celing to floor window? This crisp, black framed window shows the outdoor view while allowing maximum sunlight into the room. With the navy-blue window treatment to act as a focal point, it also compliments the other furniture around the room.
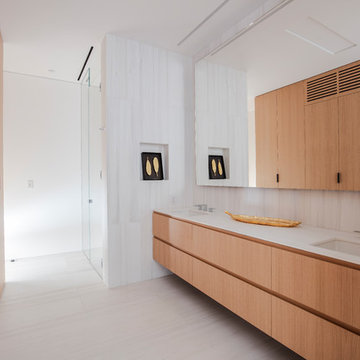
Photo Credit: Matthew Momberger
Foto di un'ampia stanza da bagno padronale minimalista con ante lisce, ante in legno chiaro, lavabo sottopiano, pavimento beige e top bianco
Foto di un'ampia stanza da bagno padronale minimalista con ante lisce, ante in legno chiaro, lavabo sottopiano, pavimento beige e top bianco
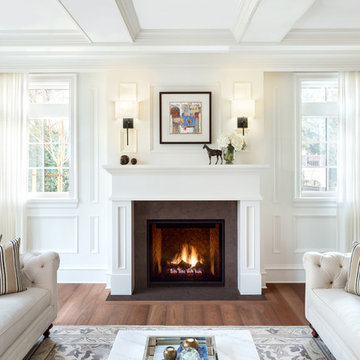
Idee per un soggiorno tradizionale con sala formale, pareti bianche, pavimento in legno massello medio, camino classico e nessuna TV
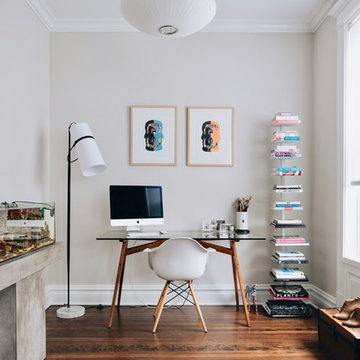
Foto di uno studio stile marinaro con libreria, pareti grigie, parquet chiaro, scrivania autoportante e pavimento marrone
4.098 Foto di case e interni bianchi
1


















