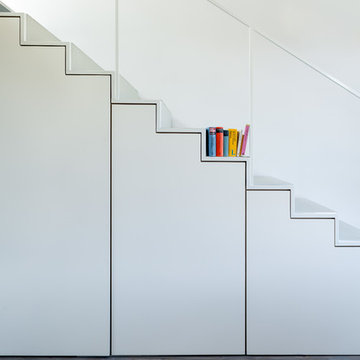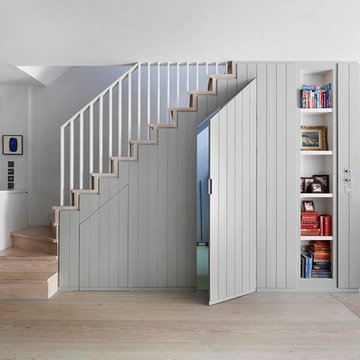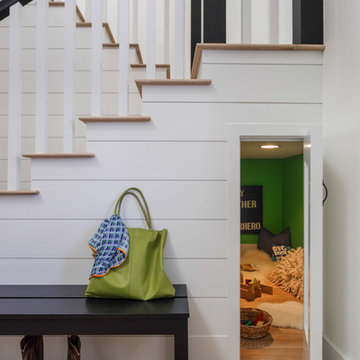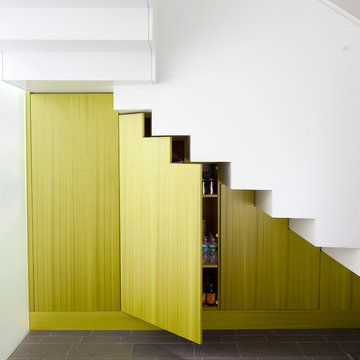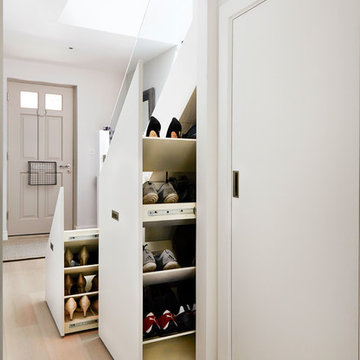217 Foto di case e interni bianchi
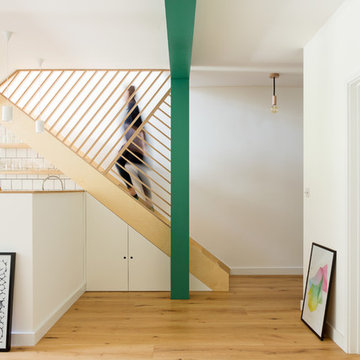
Adam Scott Photography
Ispirazione per una scala a rampa dritta scandinava di medie dimensioni con parapetto in legno
Ispirazione per una scala a rampa dritta scandinava di medie dimensioni con parapetto in legno

Two custom designed loft beds carefully integrated into the bedrooms of an apartment in a converted industrial building. The alternate tread stair was designed to be a perfect union of functionality, structure and form. With regard to functionality, the stair is comfortable, safe to climb, and spatially efficient; the open sides of the stair provide ample and well-placed grip locations. With regard to structure, the triangular geometry of the tread, riser and stringer allows for the tread and riser to be securely and elegantly fastened to a single, central, very minimal stringer.
Project team: Richard Goodstein, Joshua Yates
Contractor: Perfect Renovation, Brooklyn, NY
Millwork: cej design, Brooklyn, NY
Photography: Christopher Duff
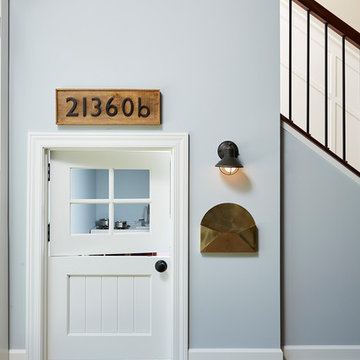
Alyssa Lee Photography
Esempio di una stanza dei giochi chic con pareti grigie, pavimento in legno massello medio e pavimento marrone
Esempio di una stanza dei giochi chic con pareti grigie, pavimento in legno massello medio e pavimento marrone
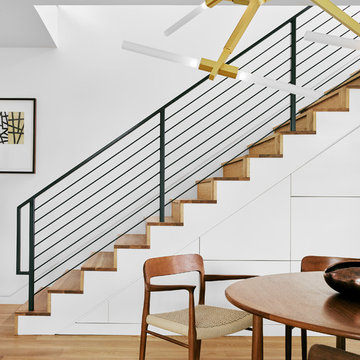
Foto di una scala a rampa dritta contemporanea con pedata in legno, alzata in legno e parapetto in metallo
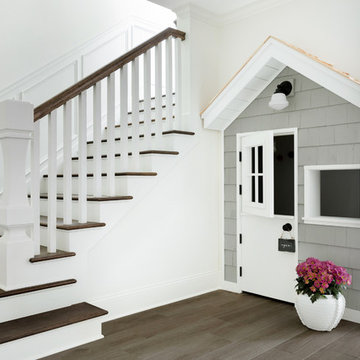
We built this adorable playhouse under the staircase to help store toys and create a play area for the kids. It was important to our clients to have the basement not feel like a basement. We accomplished this by keeping the trim white, adding custom bookcases and installing a wood plank tile throughout.
PC: Spacecrafting Photography

Additional pullout storage was custom designed under the stairs allowing for pantry, brooms and other utility items. When closed, the doors create a finished panelled effect, keeping the stair sophisticated and the storage hidden.
Photos: Dave Remple
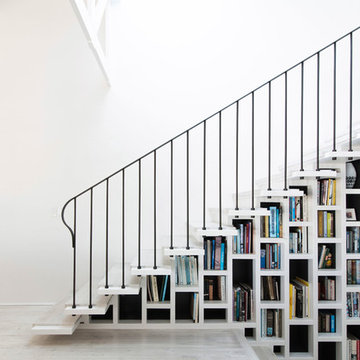
Limed timber stair treads on the staircase, and matching limed original timber floorboards weave together consistently through the spaces as if they had always been there. A book filled bookshelf is nestled between the studs of a wall supporting the staircase, and supposed by a delicately detailed balustrade over to allow the light through.
© Edward Birch
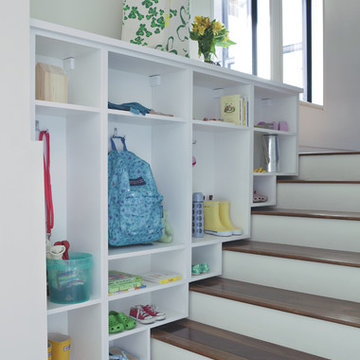
Creative shelving above the stairs adds entryway storage in a fresh way.
Idee per una piccola scala design
Idee per una piccola scala design

the stair was moved from the front of the loft to the living room to make room for a new nursery upstairs. the stair has oak treads with glass and blackened steel rails. the top three treads of the stair cantilever over the wall. the wall separating the kitchen from the living room was removed creating an open kitchen. the apartment has beautiful exposed cast iron columns original to the buildings 19th century structure.
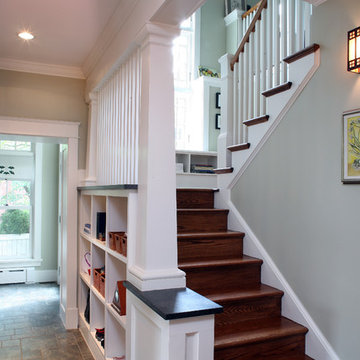
Esempio di una scala a "U" american style di medie dimensioni con pedata in legno, alzata in legno e parapetto in legno

Atelier MEP
Ispirazione per una scala a "L" minimal di medie dimensioni con pedata in legno e alzata in metallo
Ispirazione per una scala a "L" minimal di medie dimensioni con pedata in legno e alzata in metallo
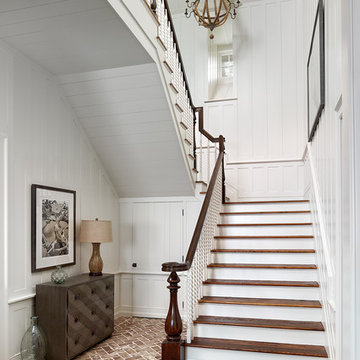
Esempio di una scala a "U" stile marinaro con pedata in legno, alzata in legno e parapetto in legno
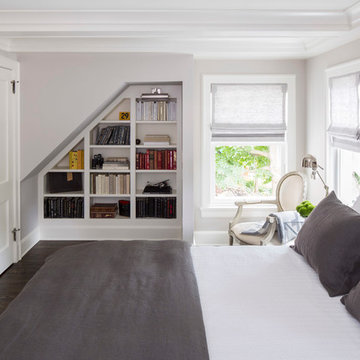
Martha O'Hara Interiors, Interior Design & Photo Styling | John Kraemer & Sons, Remodel | Troy Thies, Photography
Please Note: All “related,” “similar,” and “sponsored” products tagged or listed by Houzz are not actual products pictured. They have not been approved by Martha O’Hara Interiors nor any of the professionals credited. For information about our work, please contact design@oharainteriors.com.
217 Foto di case e interni bianchi
1



















