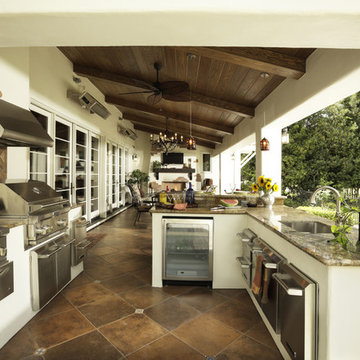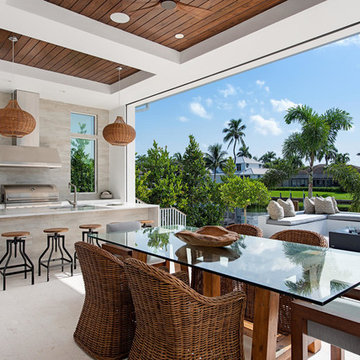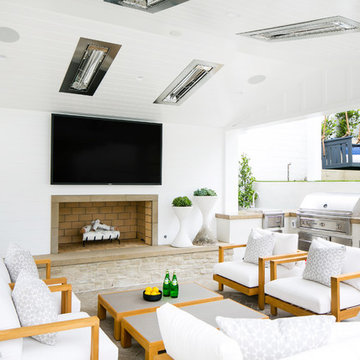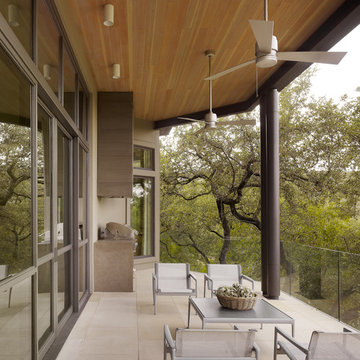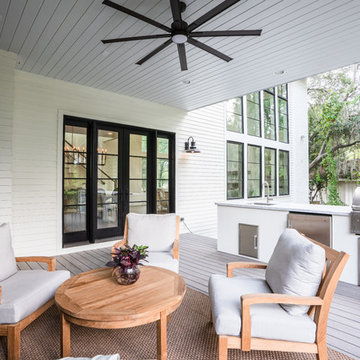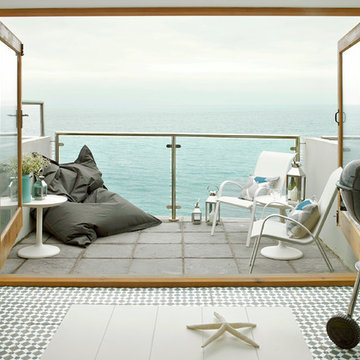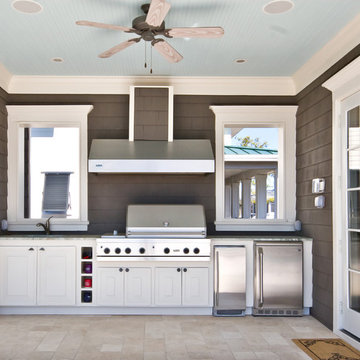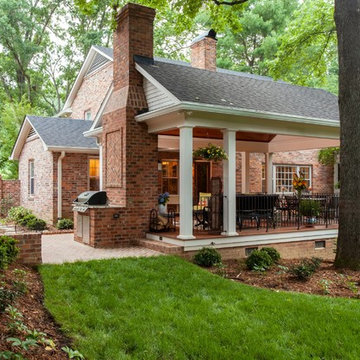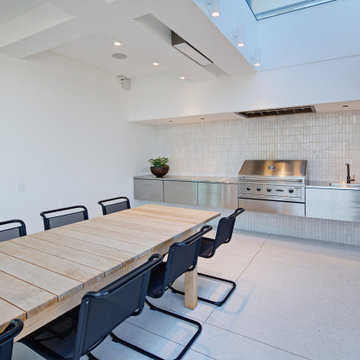42 Foto di case e interni bianchi
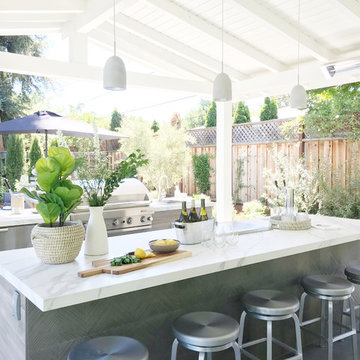
Ispirazione per un patio o portico classico con lastre di cemento e un tetto a sbalzo
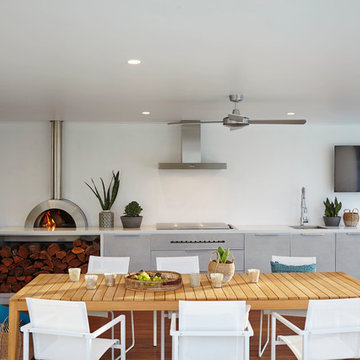
Designed to make the most of a steep site, this private home in Sydney’s south has created great spaces to enjoy the view of the water. The design features a covered main pavilion with a fully equipped kitchen including a sink, fridge and wood fire pizza oven. Designed for entertainment it also includes a large dining area, sunken spa and wall mounted TV. O the same level of the pavilion is a sunken fire pit area nestled underneath a large existing Frangipani. Travel down a set of steel stairs and you come to an inviting blue pool with wet edge spill over out to the bay. The curves of the pool and lower lawn area designed to add interest when viewing from above. A generous lounge and nearby pool pavilion provides plenty of places to relax by the pool and the cantilevered section of the pavilion, with feature timber panelling, ensures that there is shade poolside and look fantastic next to another mature Frangipani. The overall look and feel of the project is sleek and contemporary, with plants chosen to emphasise the shapes of the design and to add contrasting colours. This project is definitely a great place entertain and relax whilst enjoying the view of the water.
Rolling Stone Landscapes
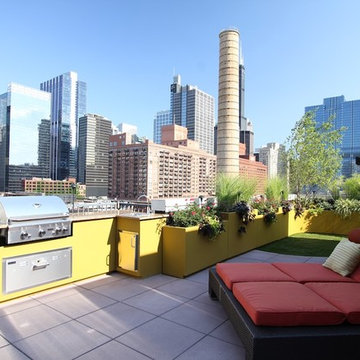
Chicago Rooftop decks are challenging. This small but well thought out deck space is just the right size to enjoy some free time.
Esempio di una terrazza contemporanea sul tetto
Esempio di una terrazza contemporanea sul tetto
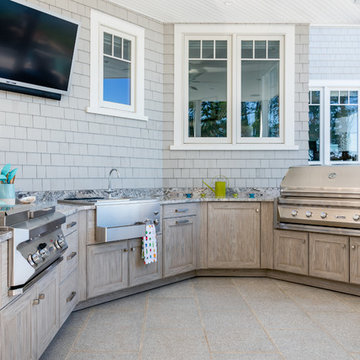
Robertson Design and Photography
Foto di un patio o portico costiero con piastrelle e un tetto a sbalzo
Foto di un patio o portico costiero con piastrelle e un tetto a sbalzo
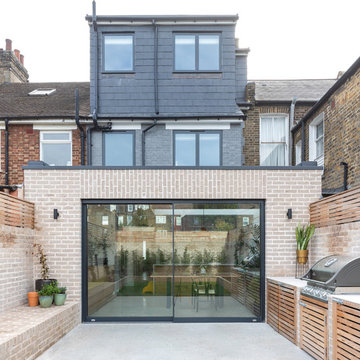
Peter Landers
Idee per un patio o portico design dietro casa con lastre di cemento e nessuna copertura
Idee per un patio o portico design dietro casa con lastre di cemento e nessuna copertura
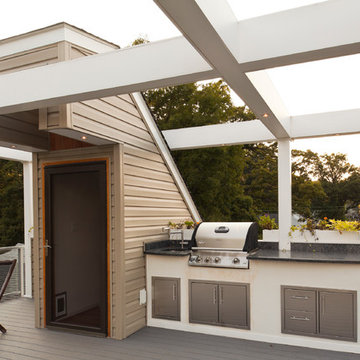
Roof top deck in Baltimore County, Maryland: This stunning roof top deck now provides a beautiful outdoor living space with all the amenities the homeowner was looking for as well as added value to the home.
Curtis Martin Photo Inc.
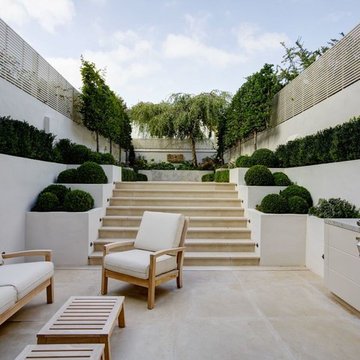
Foto di un patio o portico contemporaneo dietro casa con pavimentazioni in pietra naturale, nessuna copertura e scale

Ispirazione per un grande patio o portico chic dietro casa con pavimentazioni in cemento e una pergola
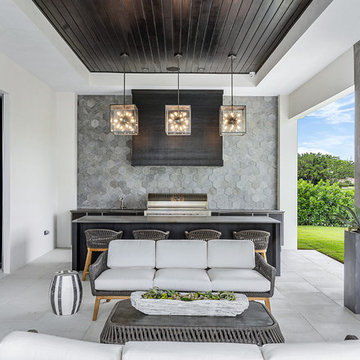
Esempio di un patio o portico stile marino dietro casa con pavimentazioni in cemento e un tetto a sbalzo
![LAKEVIEW [reno]](https://st.hzcdn.com/fimgs/pictures/decks/lakeview-reno-omega-construction-and-design-inc-img~7b21a6f70a34750b_7884-1-9a117f0-w360-h360-b0-p0.jpg)
© Greg Riegler
Ispirazione per una grande terrazza tradizionale dietro casa con un tetto a sbalzo
Ispirazione per una grande terrazza tradizionale dietro casa con un tetto a sbalzo
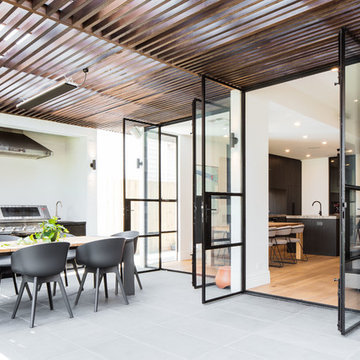
Julian Gries
Idee per un patio o portico minimal di medie dimensioni e dietro casa con pavimentazioni in pietra naturale e una pergola
Idee per un patio o portico minimal di medie dimensioni e dietro casa con pavimentazioni in pietra naturale e una pergola
42 Foto di case e interni bianchi
1


















