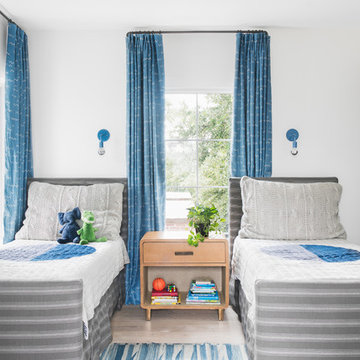426 Foto di case e interni bianchi
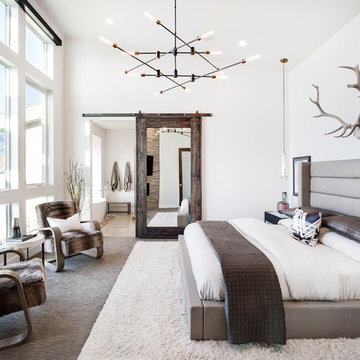
Master Bedroom W/ City Views
Ispirazione per una camera matrimoniale rustica con pareti bianche e moquette
Ispirazione per una camera matrimoniale rustica con pareti bianche e moquette

New master bedroom. Custom barn door to close off office and master bathroom. Floating vanity in master bathroom by AvenueTwo:Design. www.avetwo.com.
All photography by:
www.davidlauerphotography.com
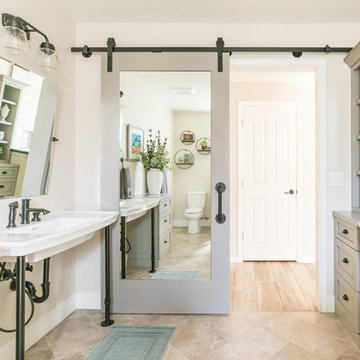
Idee per una stanza da bagno country con ante con riquadro incassato, ante grigie, pareti beige, lavabo a consolle e pavimento beige
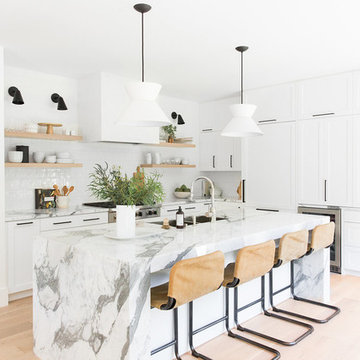
Esempio di una cucina tradizionale con ante bianche, top in marmo, paraspruzzi bianco, elettrodomestici da incasso, parquet chiaro, lavello a doppia vasca, ante in stile shaker, pavimento beige e top bianco

Christina Faminoff
www.christinafaminoff.com
www.faminoff.ca
Ispirazione per uno studio yoga minimal con pareti bianche e pavimento grigio
Ispirazione per uno studio yoga minimal con pareti bianche e pavimento grigio
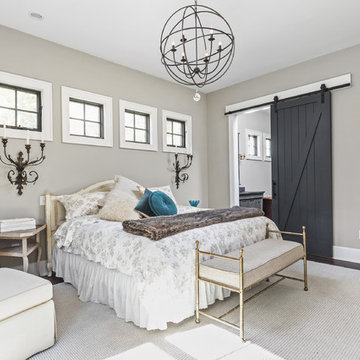
The Home Aesthetic
Esempio di una camera matrimoniale country con pareti grigie, parquet scuro e nessun camino
Esempio di una camera matrimoniale country con pareti grigie, parquet scuro e nessun camino
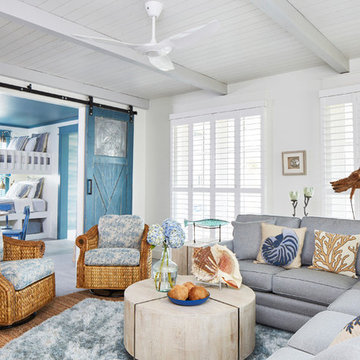
Esempio di un soggiorno stile marinaro con pareti bianche, pavimento in legno massello medio e pavimento marrone
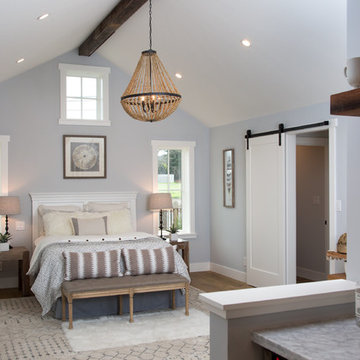
Marcell Puzsar, Bright Room Photography
Ispirazione per una grande camera matrimoniale country con pavimento in legno massello medio, pareti blu, pavimento marrone e nessun camino
Ispirazione per una grande camera matrimoniale country con pavimento in legno massello medio, pareti blu, pavimento marrone e nessun camino
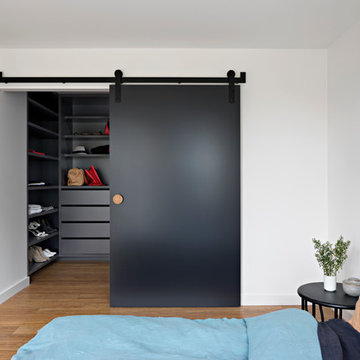
Tatjana Plitt
Immagine di una camera matrimoniale design di medie dimensioni con pareti bianche e pavimento in bambù
Immagine di una camera matrimoniale design di medie dimensioni con pareti bianche e pavimento in bambù
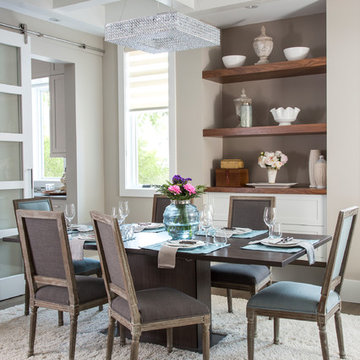
Photography by kate kunz
Styling by jaia talisman
Esempio di una sala da pranzo chic chiusa e di medie dimensioni con pareti beige e pavimento in vinile
Esempio di una sala da pranzo chic chiusa e di medie dimensioni con pareti beige e pavimento in vinile
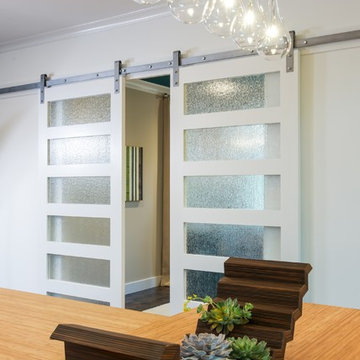
An airy and light feeling inhabits this kitchen from the white walls to the white cabinets to the bamboo countertop and to the contemporary glass pendant lighting. Glass subway tile serves as the backsplash with an accent of organic leaf shaped glass tile over the cooktop. The island is a two part system that has one stationary piece closes to the window shown here and a movable piece running parallel to the dining room on the left. The movable piece may be moved around for different uses or a breakfast table can take its place instead. LED lighting is placed under the cabinets at the toe kick for a night light effect. White leather counter stools are housed under the island for convenient seating.
Michael Hunter Photography
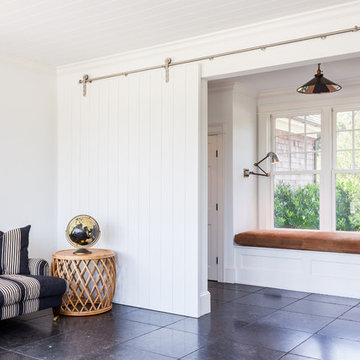
Custom Sliding Barn Door, MWE System
24x24 Belgium Bluestone European Finish Edges
Planked Ceiling, Nantucket Beadboard
Esempio di un ingresso o corridoio stile marino con pareti bianche
Esempio di un ingresso o corridoio stile marino con pareti bianche
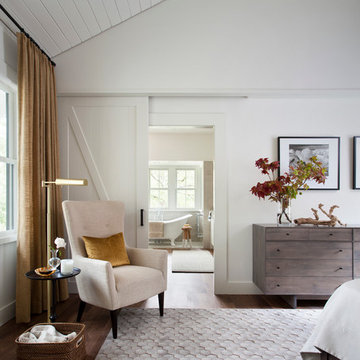
Ryann Ford
Ispirazione per una camera da letto country con pareti bianche
Ispirazione per una camera da letto country con pareti bianche
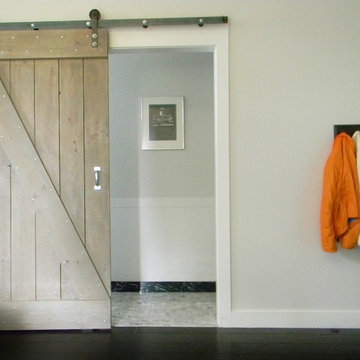
Photo Credit: Kimberley Bryan © 2013 Houzz
http://www.houzz.com/ideabooks/9193817/list/My-Houzz--History-Resonates-in-a-New-Washington-Farmhouse

This unique farmhouse kitchen is a throw-back to the simple yet elegant white 3x6 subway tile, glass cabinetry, and spacious 12 foot white quartz island. With a farmhouse apron front sink and a 36" cooktop, this kitchen is a dreamy place to whip up some comfort food. Peek out the exterior windows and see a beautiful pergola that will be perfect to entertain your guests.
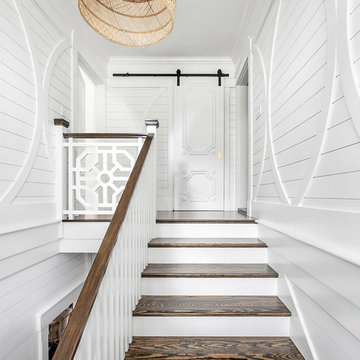
It's all in the details.
•
Whole Home Renovation + Addition, 1879 Built Home
Wellesley, MA
Foto di una grande scala a "U" costiera con pedata in legno, alzata in legno verniciato, parapetto in legno e pannellatura
Foto di una grande scala a "U" costiera con pedata in legno, alzata in legno verniciato, parapetto in legno e pannellatura
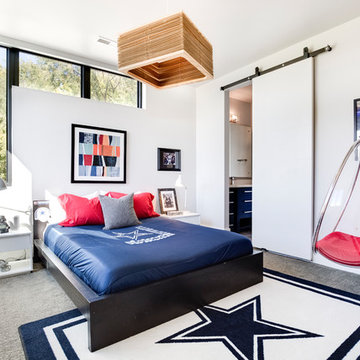
Idee per una cameretta per bambini contemporanea con pareti bianche, moquette e pavimento grigio

Photo: Tom Jenkins
TomJenkinsksFilms.com
Foto di un grande garage per due auto indipendente country
Foto di un grande garage per due auto indipendente country

Kitchen design with large Island to seat four in a barn conversion to create a comfortable family home. The original stone wall was refurbished, as was the timber sliding barn doors.
426 Foto di case e interni bianchi
6


















