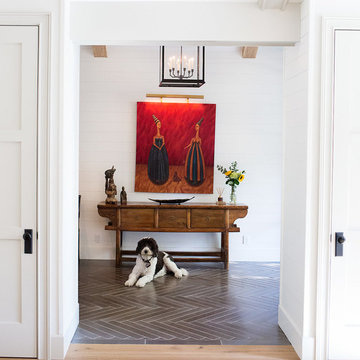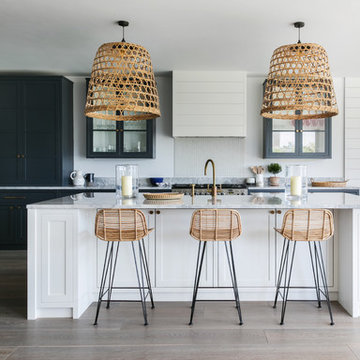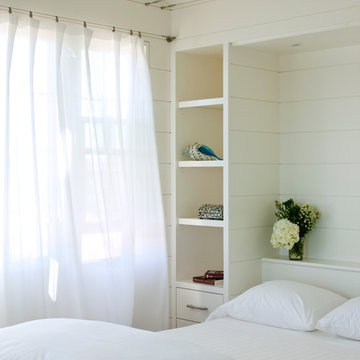1.297 Foto di case e interni bianchi
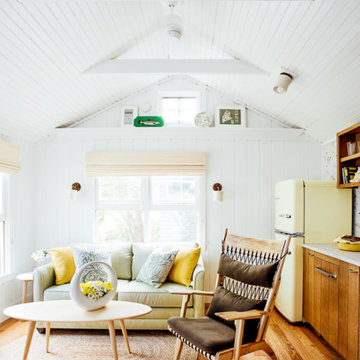
A tiny waterfront house in Kennebunkport, Maine.
Photos by James R. Salomon
Immagine di un piccolo soggiorno stile marinaro aperto con pareti bianche e pavimento in legno massello medio
Immagine di un piccolo soggiorno stile marinaro aperto con pareti bianche e pavimento in legno massello medio
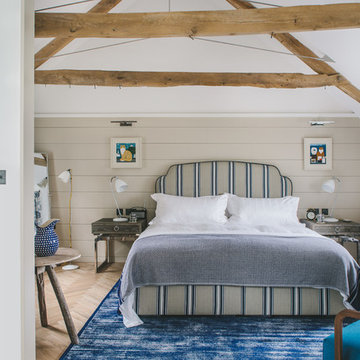
This was a lovely 19th century cottage on the outside, but the interior had been stripped of any original features. We didn't want to create a pastiche of a traditional Cornish cottage. But we incorporated an authentic feel by using local materials like Delabole Slate, local craftsmen to build the amazing feature staircase and local cabinetmakers to make the bespoke kitchen and TV storage unit. This gave the once featureless interior some personality. We had a lucky find in the concealed roof space. We found three original roof trusses and our talented contractor found a way of showing them off. In addition to doing the interior design, we also project managed this refurbishment.
Brett Charles Photography
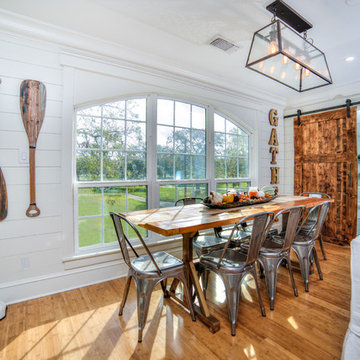
Dining room
Immagine di una sala da pranzo stile marino con pareti bianche, pavimento in legno massello medio e pavimento marrone
Immagine di una sala da pranzo stile marino con pareti bianche, pavimento in legno massello medio e pavimento marrone
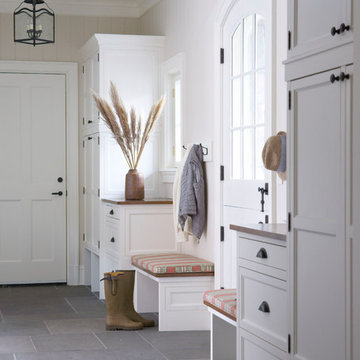
Immagine di un ingresso con anticamera chic con pareti beige, una porta olandese, una porta bianca e pavimento grigio
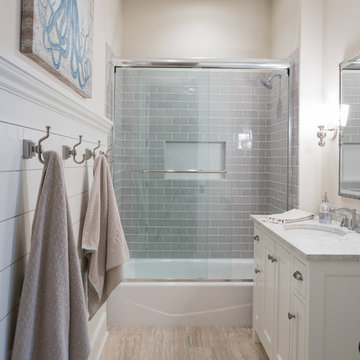
Foto di una stanza da bagno con doccia stile marinaro con ante con riquadro incassato, ante bianche, vasca ad alcova, vasca/doccia, piastrelle grigie, piastrelle di vetro, pareti beige, lavabo sottopiano, pavimento beige e porta doccia scorrevole
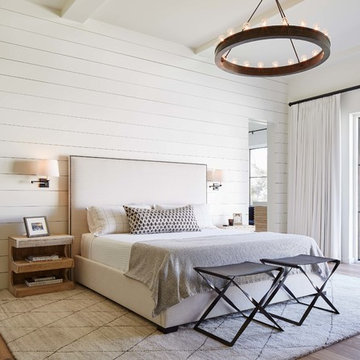
An extraordinary opportunity taken, applying a client driven design concept into a residence surpassing all expectations. Client collaboration and pursuant work combine to satisfy requirements of modernism, respect of streetscape, family privacy, and applications of art and function. Interior Furnishings by Client. Exclusive Photography and Videography by Michael Blevins of MB Productions.
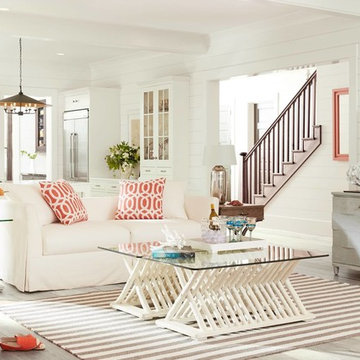
Coastal Living by Stanley Hooker
Idee per un soggiorno stile marinaro aperto e di medie dimensioni con pareti bianche, parquet chiaro, sala formale, nessun camino e nessuna TV
Idee per un soggiorno stile marinaro aperto e di medie dimensioni con pareti bianche, parquet chiaro, sala formale, nessun camino e nessuna TV
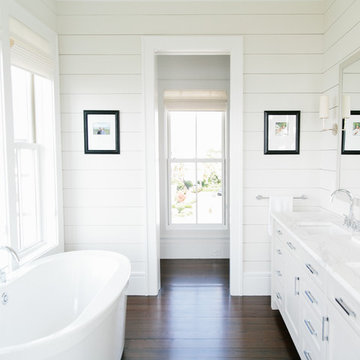
Ispirazione per una stanza da bagno classica con ante con riquadro incassato, ante bianche, vasca freestanding, pareti bianche, parquet scuro e lavabo sottopiano
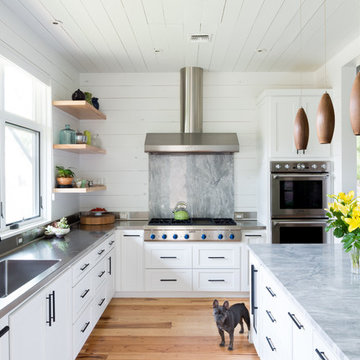
Mark Menjivar
Ispirazione per una cucina chic con lavello integrato, ante in stile shaker, ante bianche, top in acciaio inossidabile, paraspruzzi grigio, elettrodomestici in acciaio inossidabile, pavimento in legno massello medio e paraspruzzi in marmo
Ispirazione per una cucina chic con lavello integrato, ante in stile shaker, ante bianche, top in acciaio inossidabile, paraspruzzi grigio, elettrodomestici in acciaio inossidabile, pavimento in legno massello medio e paraspruzzi in marmo
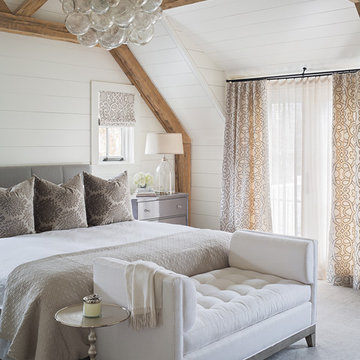
Jonathan Raith Inc. - Builder
Sam Oberter - Photography
Idee per una camera matrimoniale chic di medie dimensioni con pareti bianche e moquette
Idee per una camera matrimoniale chic di medie dimensioni con pareti bianche e moquette
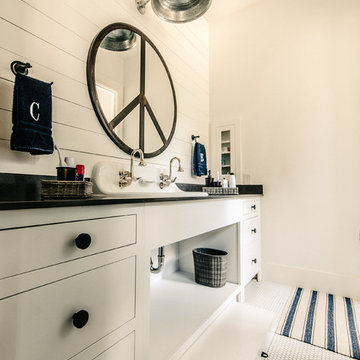
Trent Photography, Austin, Tx.
Idee per una stanza da bagno stile marinaro con lavabo rettangolare, ante lisce, ante bianche e top nero
Idee per una stanza da bagno stile marinaro con lavabo rettangolare, ante lisce, ante bianche e top nero
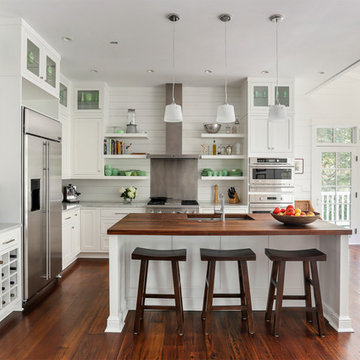
Photo by Matthew Bolt Graphic Design
Esempio di una cucina stile marinaro con lavello sottopiano, ante con riquadro incassato, ante bianche, top in legno, paraspruzzi bianco e elettrodomestici in acciaio inossidabile
Esempio di una cucina stile marinaro con lavello sottopiano, ante con riquadro incassato, ante bianche, top in legno, paraspruzzi bianco e elettrodomestici in acciaio inossidabile
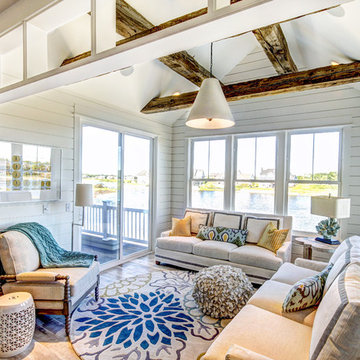
Photos by Kaity
Ispirazione per una veranda costiera con soffitto classico e pavimento marrone
Ispirazione per una veranda costiera con soffitto classico e pavimento marrone
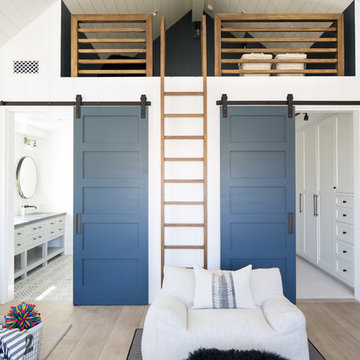
Ryan Garvin
Foto di una cameretta per bambini stile marinaro con pareti bianche, pavimento in legno massello medio e pavimento marrone
Foto di una cameretta per bambini stile marinaro con pareti bianche, pavimento in legno massello medio e pavimento marrone
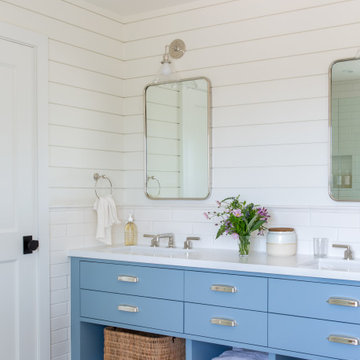
Esempio di una stanza da bagno country con ante lisce, ante blu, piastrelle bianche, piastrelle diamantate, pareti bianche, lavabo sottopiano e top bianco
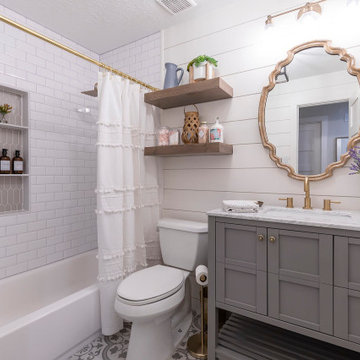
Immagine di una stanza da bagno country con ante grigie, vasca ad alcova, vasca/doccia, pareti bianche, lavabo sottopiano, pavimento multicolore, doccia con tenda, top bianco e ante in stile shaker
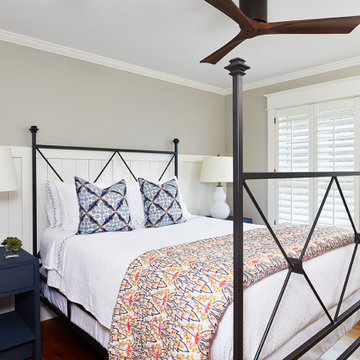
This cozy lake cottage skillfully incorporates a number of features that would normally be restricted to a larger home design. A glance of the exterior reveals a simple story and a half gable running the length of the home, enveloping the majority of the interior spaces. To the rear, a pair of gables with copper roofing flanks a covered dining area and screened porch. Inside, a linear foyer reveals a generous staircase with cascading landing.
Further back, a centrally placed kitchen is connected to all of the other main level entertaining spaces through expansive cased openings. A private study serves as the perfect buffer between the homes master suite and living room. Despite its small footprint, the master suite manages to incorporate several closets, built-ins, and adjacent master bath complete with a soaker tub flanked by separate enclosures for a shower and water closet.
Upstairs, a generous double vanity bathroom is shared by a bunkroom, exercise space, and private bedroom. The bunkroom is configured to provide sleeping accommodations for up to 4 people. The rear-facing exercise has great views of the lake through a set of windows that overlook the copper roof of the screened porch below.
1.297 Foto di case e interni bianchi
6


















