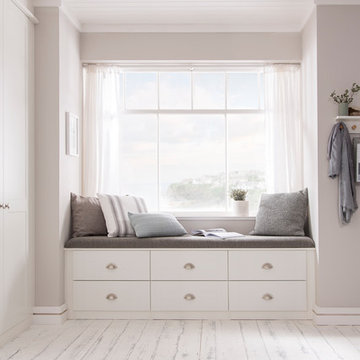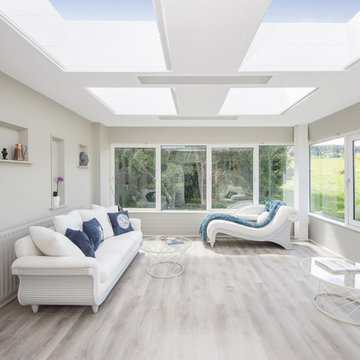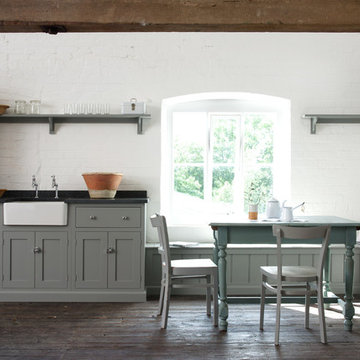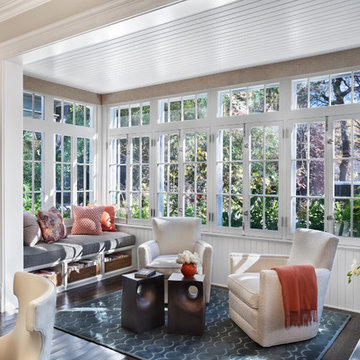954 Foto di case e interni bianchi
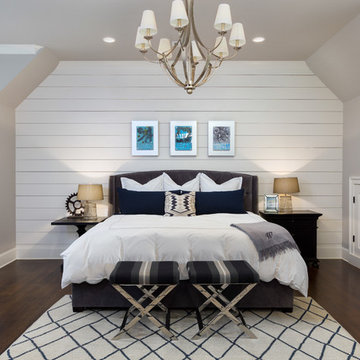
Esempio di una grande camera matrimoniale tradizionale con pareti grigie, parquet scuro, pavimento marrone e nessun camino
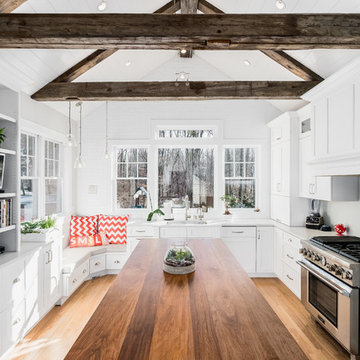
The antique reclaimed beams and rafters were sourced with a local supplier from a 19th century barn located in Connecticut. Recycling never looked so good!
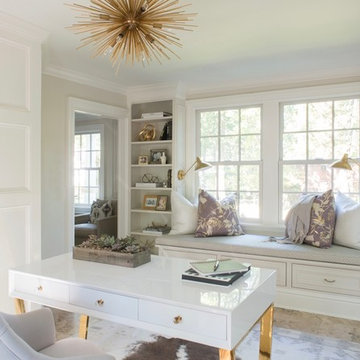
Idee per un ufficio chic di medie dimensioni con pareti bianche e scrivania autoportante

Casey Dunn
Esempio di un soggiorno country di medie dimensioni e aperto con sala formale, pareti bianche, parquet chiaro, stufa a legna e nessuna TV
Esempio di un soggiorno country di medie dimensioni e aperto con sala formale, pareti bianche, parquet chiaro, stufa a legna e nessuna TV
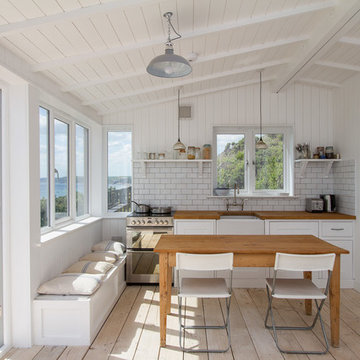
Alex Campbell
Foto di una cucina stile marino di medie dimensioni con lavello stile country, ante bianche, paraspruzzi bianco, paraspruzzi con piastrelle diamantate, elettrodomestici in acciaio inossidabile, parquet chiaro, ante in stile shaker e top in legno
Foto di una cucina stile marino di medie dimensioni con lavello stile country, ante bianche, paraspruzzi bianco, paraspruzzi con piastrelle diamantate, elettrodomestici in acciaio inossidabile, parquet chiaro, ante in stile shaker e top in legno
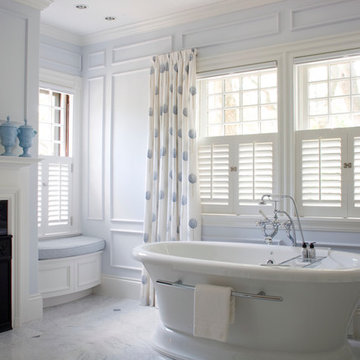
Built in 1894, this historic Stick-style house in Cambridge, Mass. was originally part of an expansive estate owned by Gardiner Greene Hubbard, a lawyer who became the first president of National Geographic Magazine. His daughter married Alexander Graham Bell in the garden. Woodrow Wilson’s daughter later owned the house. Meyer & Meyer was commissioned by the new homeowners to better accommodate their active young family. The whole-house renovation included demolition of a small kitchen and its replacement with a gable-ended addition housing a new French-inspired SieMatic kitchen. The original paneling and woodwork was restored to its original state, filled in where missing, and complemented with new paint colors and hand-painted wall coverings and furniture. The project scope involved conversion of an upstairs office into a master bedroom-bathroom suite, renovation of all bathrooms, enhanced closet space, and an excavation below the house to create a new family room and guest suite with 10-foot-high ceilings.

An open plan within a traditional framework was the Owner’s goal - for ease of entertaining, for working at home, or for just hanging out as a family. We pushed out to the side, eliminating a useless appendage, to expand the dining room and to create a new family room. Large openings connect rooms as well as the garden, while allowing spacial definition. Additional renovations included updating the kitchen and master bath, as well as creating a formal office paneled in stained cherry wood.
Photographs © Stacy Zarin-Goldberg
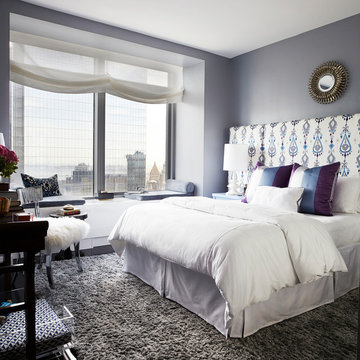
Foto di una camera matrimoniale contemporanea di medie dimensioni con pareti grigie, parquet scuro, nessun camino e pavimento marrone
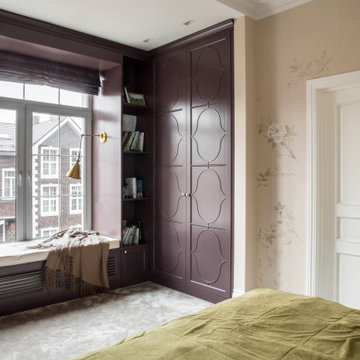
Immagine di una camera matrimoniale tradizionale con pareti beige, moquette, pavimento grigio, nessun camino e carta da parati
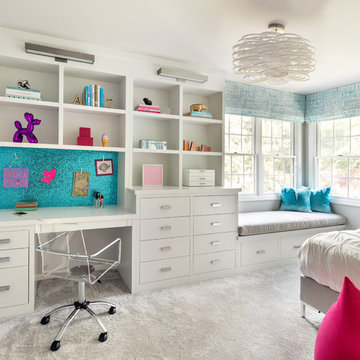
Photo Credit: Regan Wood Photography
Foto di una cameretta per bambini chic con pareti grigie, moquette e pavimento grigio
Foto di una cameretta per bambini chic con pareti grigie, moquette e pavimento grigio
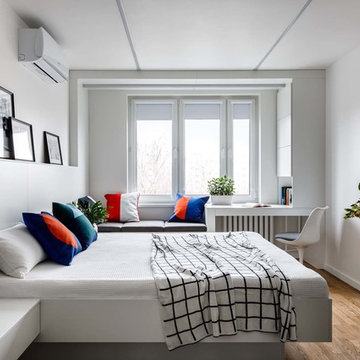
Immagine di una piccola camera matrimoniale design con pareti bianche, pavimento in legno massello medio e pavimento marrone
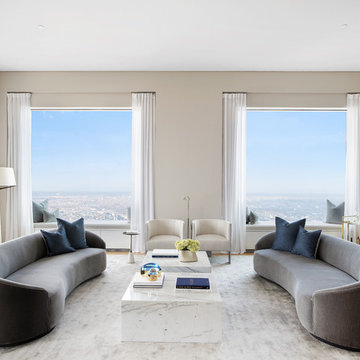
Immagine di un soggiorno minimal con sala formale, pareti beige, parquet chiaro, nessun camino, nessuna TV e tappeto
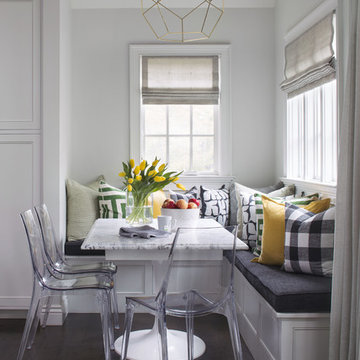
Ispirazione per una sala da pranzo aperta verso la cucina tradizionale con pareti bianche, parquet scuro e pavimento marrone
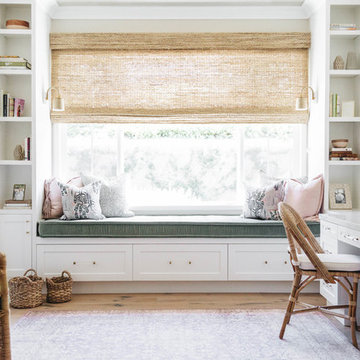
Amber Thrane
Ispirazione per una camera da letto stile marino con pareti bianche, parquet chiaro e pavimento beige
Ispirazione per una camera da letto stile marino con pareti bianche, parquet chiaro e pavimento beige

This home is a modern farmhouse on the outside with an open-concept floor plan and nautical/midcentury influence on the inside! From top to bottom, this home was completely customized for the family of four with five bedrooms and 3-1/2 bathrooms spread over three levels of 3,998 sq. ft. This home is functional and utilizes the space wisely without feeling cramped. Some of the details that should be highlighted in this home include the 5” quartersawn oak floors, detailed millwork including ceiling beams, abundant natural lighting, and a cohesive color palate.
Space Plans, Building Design, Interior & Exterior Finishes by Anchor Builders
Andrea Rugg Photography
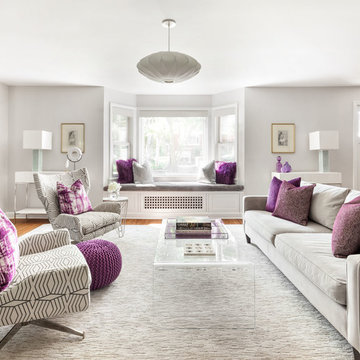
Regan Wood Photography
Immagine di un soggiorno chic aperto con sala formale e pareti grigie
Immagine di un soggiorno chic aperto con sala formale e pareti grigie
954 Foto di case e interni bianchi
2


















