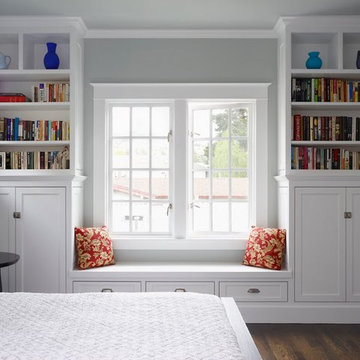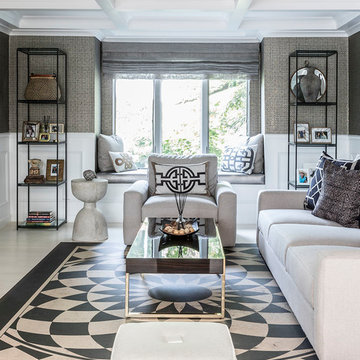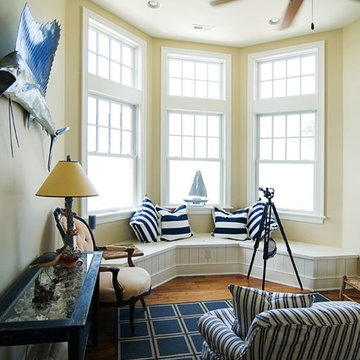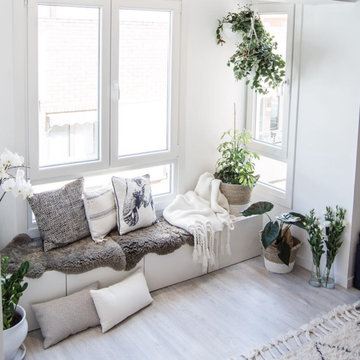958 Foto di case e interni bianchi
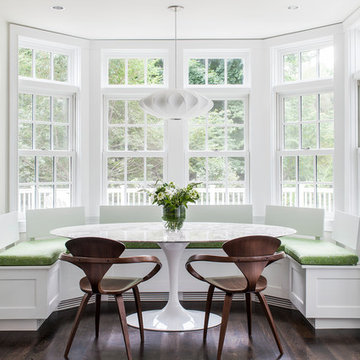
TEAM
Architect: LDa Architecture & Interiors
Builder: Michael Handrahan Remodeling, Inc.
Photographer: Sean Litchfield Photography
Idee per una piccola sala da pranzo chic con parquet scuro
Idee per una piccola sala da pranzo chic con parquet scuro
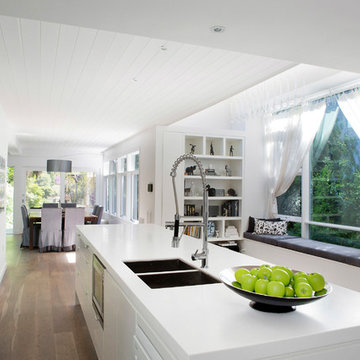
Photo : Cameron Ramsay
Idee per una cucina contemporanea con lavello a doppia vasca, ante lisce e ante bianche
Idee per una cucina contemporanea con lavello a doppia vasca, ante lisce e ante bianche
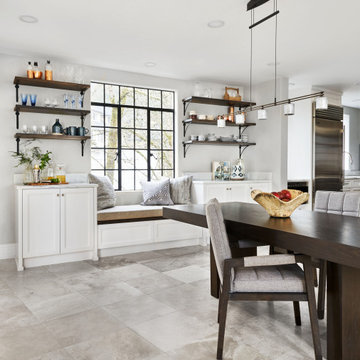
Idee per una sala da pranzo tradizionale con pareti grigie e pavimento grigio
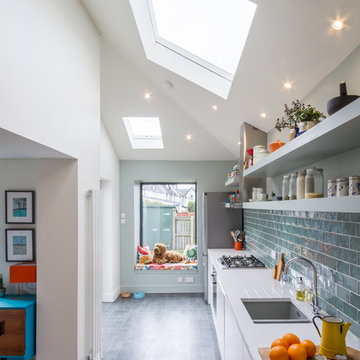
Alexis Nicolas Basso Photographer
Ispirazione per una cucina lineare minimal con lavello sottopiano, ante lisce e ante bianche
Ispirazione per una cucina lineare minimal con lavello sottopiano, ante lisce e ante bianche

Stephen Clément
Foto di un'ampia sala da pranzo eclettica chiusa con pareti bianche, pavimento in legno massello medio, camino classico e cornice del camino in pietra
Foto di un'ampia sala da pranzo eclettica chiusa con pareti bianche, pavimento in legno massello medio, camino classico e cornice del camino in pietra
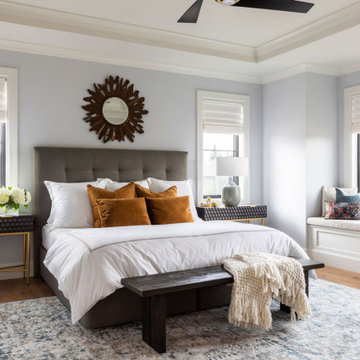
Immagine di una camera matrimoniale chic con pareti viola, nessun camino, soffitto ribassato e pavimento in legno massello medio
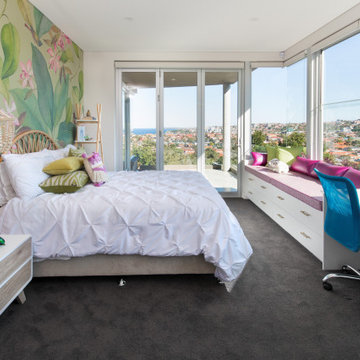
Foto di una cameretta per bambini design con moquette, pavimento grigio e pareti multicolore
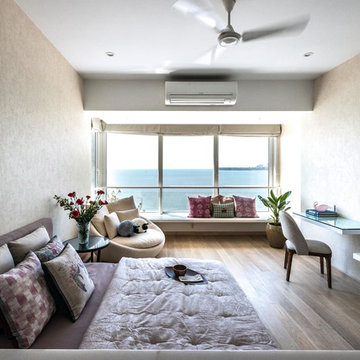
Photographix
Esempio di una camera matrimoniale etnica con pareti beige, pavimento in legno massello medio, pavimento marrone e TV
Esempio di una camera matrimoniale etnica con pareti beige, pavimento in legno massello medio, pavimento marrone e TV
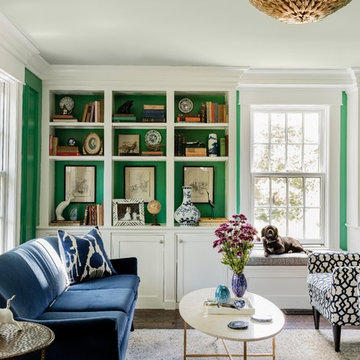
photo: Michael J Lee
Esempio di un soggiorno tradizionale di medie dimensioni e chiuso con libreria, pareti verdi, pavimento in legno massello medio, camino classico, cornice del camino in pietra, nessuna TV e tappeto
Esempio di un soggiorno tradizionale di medie dimensioni e chiuso con libreria, pareti verdi, pavimento in legno massello medio, camino classico, cornice del camino in pietra, nessuna TV e tappeto
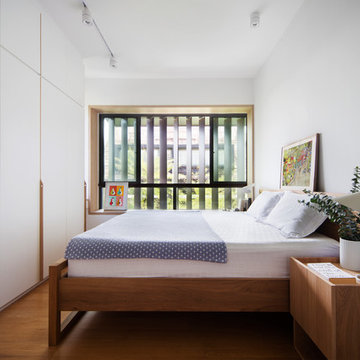
Idee per una camera matrimoniale moderna con pareti bianche, pavimento in legno massello medio e pavimento marrone
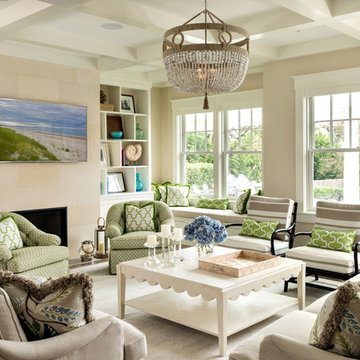
Dan Cutrona, photographer
Donna Elle Seaside Living, Cape Cod and Nantucket
Immagine di un soggiorno stile marinaro con pareti beige, camino classico, cornice del camino piastrellata e TV a parete
Immagine di un soggiorno stile marinaro con pareti beige, camino classico, cornice del camino piastrellata e TV a parete
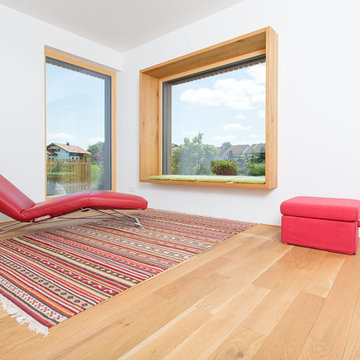
Jens Kramer, Ulm
Ispirazione per un piccolo soggiorno contemporaneo con pareti bianche, pavimento in legno massello medio, nessun camino e nessuna TV
Ispirazione per un piccolo soggiorno contemporaneo con pareti bianche, pavimento in legno massello medio, nessun camino e nessuna TV
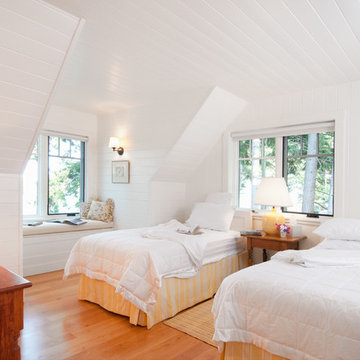
Leanna Rathkelly photo: Twin beds dressed in white complete the serene guest bedroom on the top floor of this island home. Design/Build by Irving Pitcher Architects.
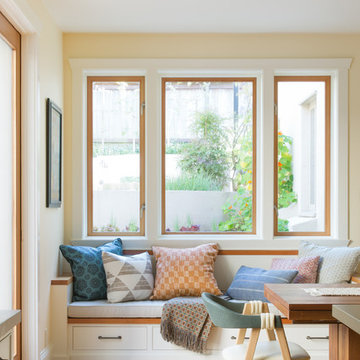
Well-traveled. Relaxed. Timeless.
Our well-traveled clients were soon-to-be empty nesters when they approached us for help reimagining their Presidio Heights home. The expansive Spanish-Revival residence originally constructed in 1908 had been substantially renovated 8 year prior, but needed some adaptations to better suit the needs of a family with three college-bound teens. We evolved the space to be a bright, relaxed reflection of the family’s time together, revising the function and layout of the ground-floor rooms and filling them with casual, comfortable furnishings and artifacts collected abroad.
One of the key changes we made to the space plan was to eliminate the formal dining room and transform an area off the kitchen into a casual gathering spot for our clients and their children. The expandable table and coffee/wine bar means the room can handle large dinner parties and small study sessions with similar ease. The family room was relocated from a lower level to be more central part of the main floor, encouraging more quality family time, and freeing up space for a spacious home gym.
In the living room, lounge-worthy upholstery grounds the space, encouraging a relaxed and effortless West Coast vibe. Exposed wood beams recall the original Spanish-influence, but feel updated and fresh in a light wood stain. Throughout the entry and main floor, found artifacts punctate the softer textures — ceramics from New Mexico, religious sculpture from Asia and a quirky wall-mounted phone that belonged to our client’s grandmother.
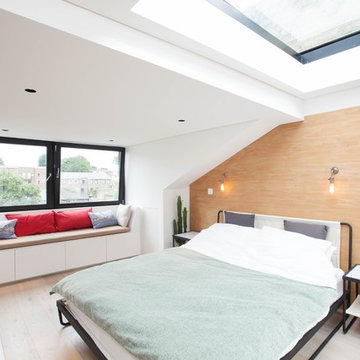
Ispirazione per una camera matrimoniale contemporanea con pareti bianche e parquet chiaro
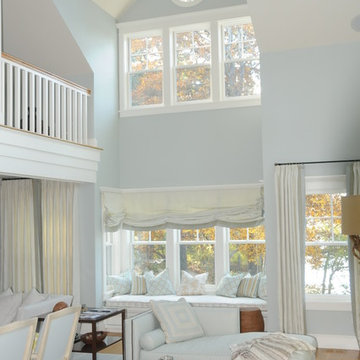
For this project we converted an old ranch house into a truly unique boat house overlooking the Lagoon. Our renovation consisted of adding a second story, complete with a roof deck and converting a three car garage into a game room, pool house and overall entertainment room. The concept was to modernize the existing home into a bright, inviting vacation home that the family would enjoy for generations to come. Both porches on the upper and lower level are spacious and have cable railing to enhance the stunning view of the Lagoon.
958 Foto di case e interni bianchi
11


















