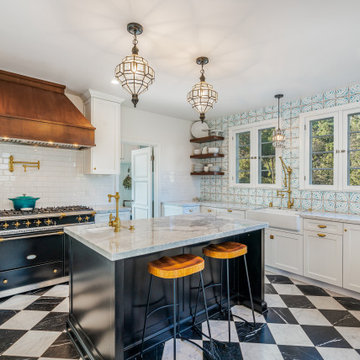77.378 Foto di case e interni bianchi
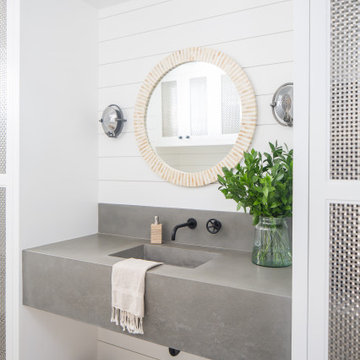
Basement Bathroom
Esempio di una stanza da bagno con doccia stile marino di medie dimensioni con ante grigie, top grigio, pareti bianche, pavimento con piastrelle a mosaico, lavabo integrato e pavimento grigio
Esempio di una stanza da bagno con doccia stile marino di medie dimensioni con ante grigie, top grigio, pareti bianche, pavimento con piastrelle a mosaico, lavabo integrato e pavimento grigio

Here is an architecturally built house from the early 1970's which was brought into the new century during this complete home remodel by opening up the main living space with two small additions off the back of the house creating a seamless exterior wall, dropping the floor to one level throughout, exposing the post an beam supports, creating main level on-suite, den/office space, refurbishing the existing powder room, adding a butlers pantry, creating an over sized kitchen with 17' island, refurbishing the existing bedrooms and creating a new master bedroom floor plan with walk in closet, adding an upstairs bonus room off an existing porch, remodeling the existing guest bathroom, and creating an in-law suite out of the existing workshop and garden tool room.

This beautiful French Provincial home is set on 10 acres, nestled perfectly in the oak trees. The original home was built in 1974 and had two large additions added; a great room in 1990 and a main floor master suite in 2001. This was my dream project: a full gut renovation of the entire 4,300 square foot home! I contracted the project myself, and we finished the interior remodel in just six months. The exterior received complete attention as well. The 1970s mottled brown brick went white to completely transform the look from dated to classic French. Inside, walls were removed and doorways widened to create an open floor plan that functions so well for everyday living as well as entertaining. The white walls and white trim make everything new, fresh and bright. It is so rewarding to see something old transformed into something new, more beautiful and more functional.

Roof Blinds
Esempio di una grande veranda chic con pavimento in travertino, soffitto in vetro, nessun camino e pavimento grigio
Esempio di una grande veranda chic con pavimento in travertino, soffitto in vetro, nessun camino e pavimento grigio
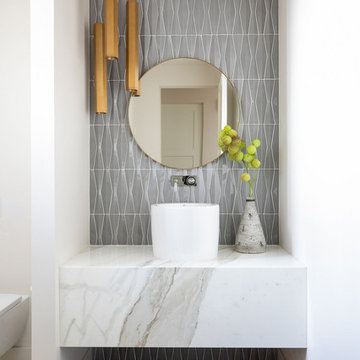
Immagine di una piccola stanza da bagno minimal con ante bianche, WC sospeso, piastrelle grigie, piastrelle in ceramica, pareti bianche, parquet chiaro, lavabo a colonna, top in marmo, top bianco, un lavabo e mobile bagno sospeso
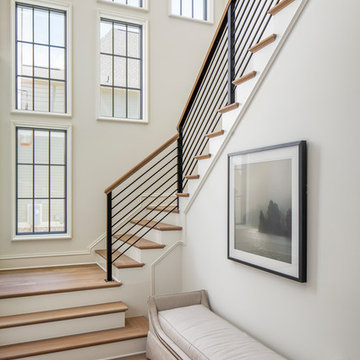
A home of this magnitude needed a staircase that is worthy of a castle and where all high school students would die to take their prom pictures. The design of this U-shaped staircase with the unique staggered windows allows so much natural light to flow into the home and creates visual interest without the need to add trim detailing or wallpaper. It's sleek and clean, like the whole home. Metal railings were used to further the modern, sleek vibes. These metals railing were locally fabricated.

For this classic San Francisco William Wurster house, we complemented the iconic modernist architecture, urban landscape, and Bay views with contemporary silhouettes and a neutral color palette. We subtly incorporated the wife's love of all things equine and the husband's passion for sports into the interiors. The family enjoys entertaining, and the multi-level home features a gourmet kitchen, wine room, and ample areas for dining and relaxing. An elevator conveniently climbs to the top floor where a serene master suite awaits.

Foto di una grande cucina stile marinaro con lavello stile country, ante con riquadro incassato, ante bianche, top in saponaria, paraspruzzi blu, paraspruzzi con piastrelle in ceramica, elettrodomestici in acciaio inossidabile, parquet chiaro, pavimento beige, top nero e soffitto a cassettoni
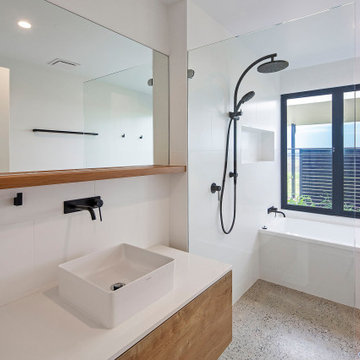
This project is a precedent for beautiful and sustainable design. The dwelling is a spatially efficient 155m2 internal with 27m2 of decks. It is entirely at one level on a polished eco friendly concrete slab perched high on an acreage with expansive views on all sides. It is fully off grid and has rammed earth walls with all other materials sustainable and zero maintenance.

New construction of a 3,100 square foot single-story home in a modern farmhouse style designed by Arch Studio, Inc. licensed architects and interior designers. Built by Brooke Shaw Builders located in the charming Willow Glen neighborhood of San Jose, CA.
Architecture & Interior Design by Arch Studio, Inc.
Photography by Eric Rorer
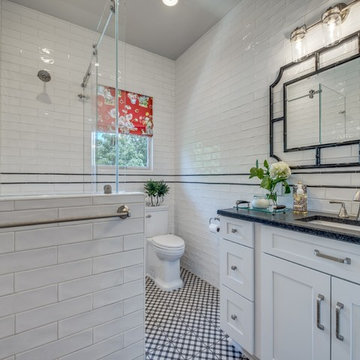
Idee per una piccola stanza da bagno per bambini tradizionale con ante in stile shaker, ante bianche, vasca ad alcova, vasca/doccia, WC a due pezzi, pistrelle in bianco e nero, piastrelle diamantate, pareti bianche, pavimento in gres porcellanato, lavabo sottopiano, top in granito, pavimento nero, porta doccia scorrevole e top nero

Austin Victorian by Chango & Co.
Architectural Advisement & Interior Design by Chango & Co.
Architecture by William Hablinski
Construction by J Pinnelli Co.
Photography by Sarah Elliott
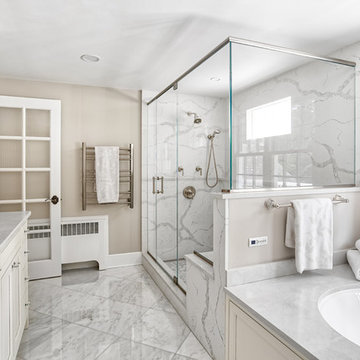
Stunning view into this newly remodeled master bathroom. Full custom vanity with mosaic accent tile, BainUltra tub, House of Rohl fixtures in polished nickel and a stately shower with stone slab walls.
Photos by Chris Veith
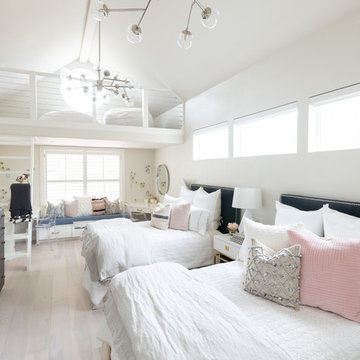
Luxury remodel with custom touches in the architecture with custom furnishings throughout.
Esempio di una camera da letto minimalista
Esempio di una camera da letto minimalista
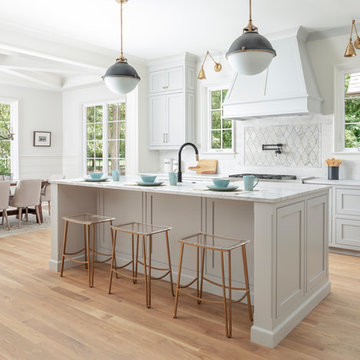
Foto di una grande cucina classica con lavello stile country, ante grigie, top in marmo, paraspruzzi in marmo, elettrodomestici in acciaio inossidabile, pavimento in legno massello medio, ante a filo, paraspruzzi bianco, pavimento marrone e top bianco

Ispirazione per una stanza da bagno padronale chic di medie dimensioni con ante grigie, piastrelle in gres porcellanato, pareti bianche, pavimento in marmo, porta doccia a battente, ante con riquadro incassato, doccia alcova, piastrelle bianche, lavabo sottopiano, pavimento bianco e top bianco
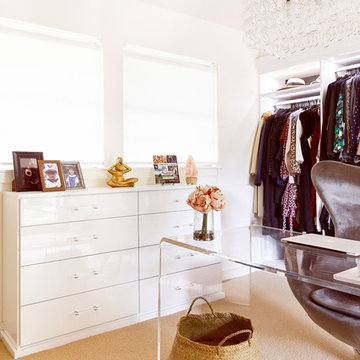
Midcentury modern home office and dressing room. Connected to the Master bedroom, this room includes built-in cabinetry and drawer space from California Closets. Lucite desk and chandelier.
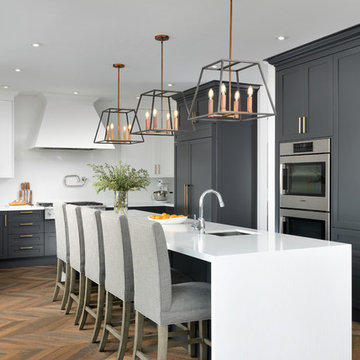
Downsview Kitchens - Yorkville Design Centre
The three pendant lighting fixtures above the island of this two-toned kitchen respond to the silhouette of the subdued, white cook-top hood.
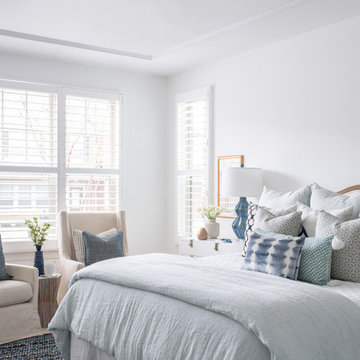
Foto di un'ampia camera matrimoniale con pareti bianche, moquette e pavimento beige
77.378 Foto di case e interni bianchi
11


















