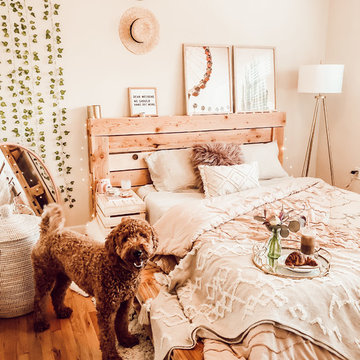32.264 Foto di case e interni bianchi
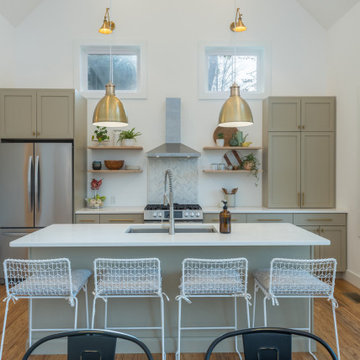
Open kitchen with large island, floating shelves, and herringbone backsplash.
Foto di una cucina chic di medie dimensioni con lavello sottopiano, ante in stile shaker, ante beige, top in quarzo composito, paraspruzzi bianco, paraspruzzi con piastrelle in ceramica, elettrodomestici in acciaio inossidabile, pavimento in bambù, pavimento marrone e top bianco
Foto di una cucina chic di medie dimensioni con lavello sottopiano, ante in stile shaker, ante beige, top in quarzo composito, paraspruzzi bianco, paraspruzzi con piastrelle in ceramica, elettrodomestici in acciaio inossidabile, pavimento in bambù, pavimento marrone e top bianco
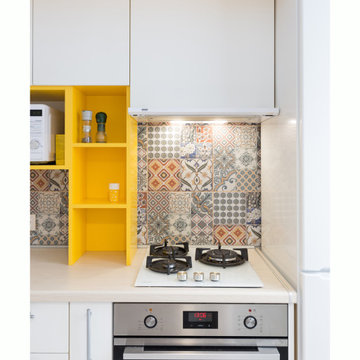
Immagine di una piccola cucina a L design chiusa con lavello a vasca singola, ante lisce, ante bianche, top in legno, paraspruzzi multicolore, paraspruzzi con piastrelle in ceramica, elettrodomestici in acciaio inossidabile, pavimento in laminato, pavimento beige e top beige

Modern Kitchen redesign. We switched out the kitchen light fixtures, hardware, faucets, added a shiplap surround to the island and added decor
Ispirazione per una piccola cucina country con lavello stile country, ante in stile shaker, ante bianche, top in quarzo composito, paraspruzzi bianco, paraspruzzi con piastrelle diamantate, elettrodomestici in acciaio inossidabile, pavimento marrone, top grigio e pavimento in legno massello medio
Ispirazione per una piccola cucina country con lavello stile country, ante in stile shaker, ante bianche, top in quarzo composito, paraspruzzi bianco, paraspruzzi con piastrelle diamantate, elettrodomestici in acciaio inossidabile, pavimento marrone, top grigio e pavimento in legno massello medio
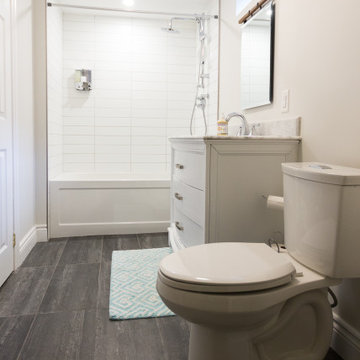
A small basement bathroom is given a refresh with a tub/shower combination, larger vanity and heated tile floors/
Esempio di una piccola stanza da bagno per bambini country con ante lisce, ante bianche, vasca ad alcova, vasca/doccia, WC a due pezzi, piastrelle bianche, piastrelle in ceramica, pareti bianche, pavimento in gres porcellanato, lavabo sottopiano, top in marmo, pavimento grigio, doccia con tenda e top grigio
Esempio di una piccola stanza da bagno per bambini country con ante lisce, ante bianche, vasca ad alcova, vasca/doccia, WC a due pezzi, piastrelle bianche, piastrelle in ceramica, pareti bianche, pavimento in gres porcellanato, lavabo sottopiano, top in marmo, pavimento grigio, doccia con tenda e top grigio
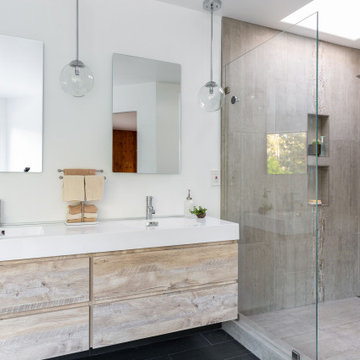
The homeowners wanted a simple, clean, modern bathroom. Sounds straightforward enough. But with a tight budget, a funky layout and a requirement not to move any plumbing, it was more of a puzzle than expected. Good thing we like puzzles! We added a wall to separate the bathroom from the master, installed a ‘tub with a view,’ and put in a free-standing vanity and glass shower to provide a sense of openness. The before pictures don’t begin to showcase the craziness that existed at the start, but we’re thrilled with the finish!
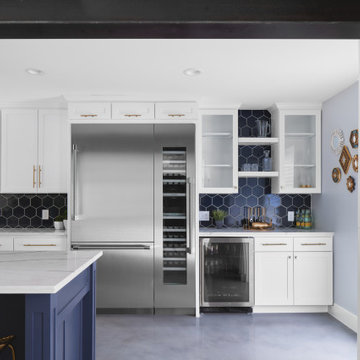
Anchored by a Navy Blue Hexagon Tile Backsplash, this transitional style kitchen serves up some nautical vibes with its classic blue and white color pairing. Love the look? Sample navy blue tiles and more at fireclaytile.com.
TILE SHOWN
6" Hexagon Tiles in Navy Blue
DESIGN
John Gioffre
PHOTOS
Leonid Furmansky
INSTALLER
Revent Remodeling + Construction
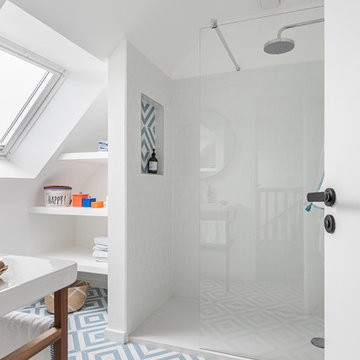
Photo Caroline Morin
Ispirazione per una stanza da bagno con doccia stile marino di medie dimensioni con doccia aperta, pareti bianche, pavimento con piastrelle in ceramica, pavimento blu e doccia aperta
Ispirazione per una stanza da bagno con doccia stile marino di medie dimensioni con doccia aperta, pareti bianche, pavimento con piastrelle in ceramica, pavimento blu e doccia aperta

Small San Diego Kitchen with white shaker Ikea cabinets and black quartzite countertops. We used a rolling table as the kitchen island which also is used as a high top kitchen table. Incorporating a wood hood as a detail to add warmth to the space.

Foto di una piccola stanza da bagno con doccia moderna con ante in stile shaker, ante blu, vasca ad alcova, vasca/doccia, WC a due pezzi, piastrelle bianche, piastrelle in gres porcellanato, pareti bianche, pavimento in gres porcellanato, lavabo sottopiano, top in quarzo composito, pavimento grigio, doccia con tenda e top bianco

Ispirazione per una scala curva eclettica di medie dimensioni con pedata in legno, alzata in legno e parapetto in materiali misti
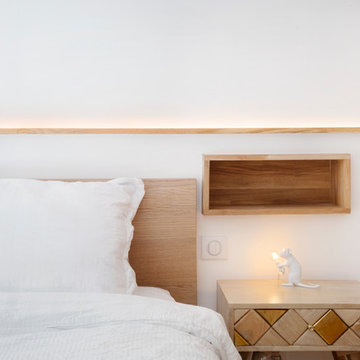
La tête de lit accueille deux niches de chevet et une grande tablette rétro-éclairée. L’ensemble Blanc, Noir et Bois clair confère à cette chambre une ambiance chaleureuse et apaisante.
crédit photos : Lucie Thomas
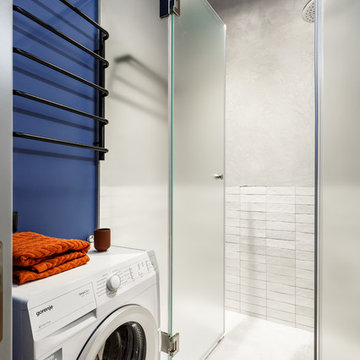
Foto di una piccola stanza da bagno con doccia classica con ante lisce, ante in legno chiaro, zona vasca/doccia separata, piastrelle grigie, pareti blu, pavimento con piastrelle in ceramica, lavabo a consolle, pavimento multicolore e porta doccia a battente
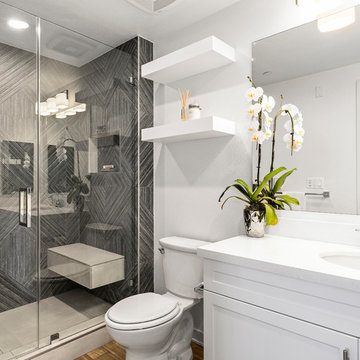
Master bathroom featuring Noa-L Vancouver porcelain wall tiles and porcelain floor tiles, both from Spazio LA Tile Gallery.
Immagine di una stanza da bagno con doccia classica di medie dimensioni con piastrelle grigie, piastrelle in gres porcellanato, pareti bianche, ante in stile shaker, ante bianche, doccia alcova, lavabo sottopiano, pavimento marrone, porta doccia a battente e top bianco
Immagine di una stanza da bagno con doccia classica di medie dimensioni con piastrelle grigie, piastrelle in gres porcellanato, pareti bianche, ante in stile shaker, ante bianche, doccia alcova, lavabo sottopiano, pavimento marrone, porta doccia a battente e top bianco
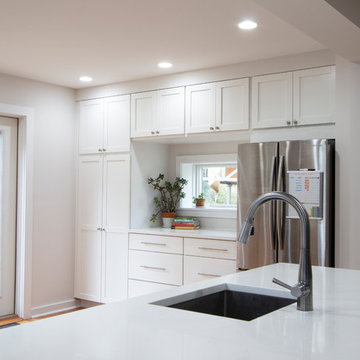
Ispirazione per una cucina minimalista di medie dimensioni con lavello da incasso, ante in stile shaker, ante bianche, top in quarzite, elettrodomestici in acciaio inossidabile e top bianco
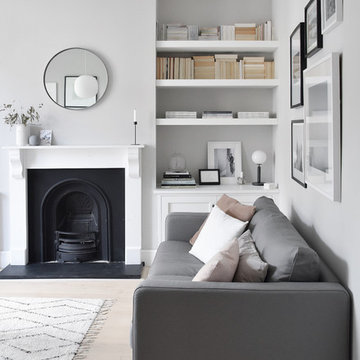
Popular Scandinavian-style interiors blog 'These Four Walls' has collaborated with Kährs for a scandi-inspired, soft and minimalist living room makeover. Kährs worked with founder Abi Dare to find the perfect hard wearing and stylish floor to work alongside minimalist decor. Kährs' ultra matt 'Oak Sky' engineered wood floor design was the perfect fit.
"I was keen on the idea of pale Nordic oak and ordered all sorts of samples, but none seemed quite right – until a package arrived from Swedish brand Kährs, that is. As soon as I took a peek at ‘Oak Sky’ ultra matt lacquered boards I knew they were the right choice – light but not overly so, with a balance of ashen and warmer tones and a beautiful grain. It creates the light, Scandinavian vibe that I love, but it doesn’t look out of place in our Victorian house; it also works brilliantly with the grey walls. I also love the matte finish, which is very hard wearing but has
none of the shininess normally associated with lacquer" says Abi.
Oak Sky is the lightest oak design from the Kährs Lux collection of one-strip ultra matt lacquer floors. The semi-transparent white stain and light and dark contrasts in the wood makes the floor ideal for a scandi-chic inspired interior. The innovative surface treatment is non-reflective; enhancing the colour of the floor while giving it a silky, yet strong shield against wear and tear. Kährs' Lux collection won 'Best Flooring' at the House Beautiful Awards 2017.
Kährs have collaborated with These Four Walls and feature in two blog posts; My soft, minimalist
living room makeover reveal and How to choose wooden flooring.
All photography by Abi Dare, Founder of These Four Walls

offener Badbereich des Elternbades mit angeschlossener Ankleide. Freistehende Badewanne. Boden ist die oberflächenvergütete Betonbodenplatte. In die Bodenplatte wurde bereits zum Zeitpunkt der Erstellung alle relevanten Medien integriert.
Foto: Markus Vogt
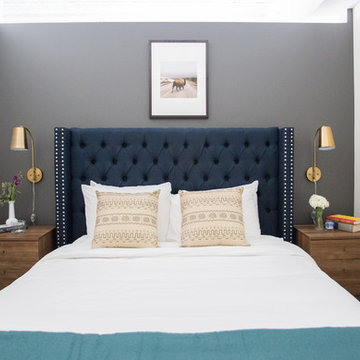
Modern Boho small bedroom design by Postbox Designs, Online Interior Design for Sonder
Ispirazione per una piccola camera matrimoniale minimalista
Ispirazione per una piccola camera matrimoniale minimalista
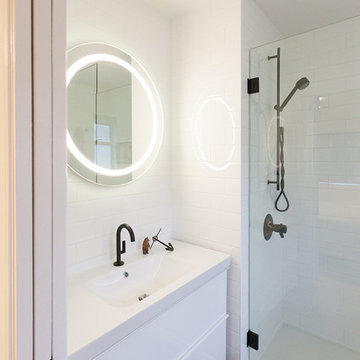
This project was an interior refurbishment of a Vancouver Special. The driving focus was a space which is clean and simple, in order to serve as a backdrop for the homeowners' modern living. The intention was to create a canvas to showcase the Owners' furniture, art and objects and have space for their growing family while staying budget conscious.
Photos by Laura Jaramillo
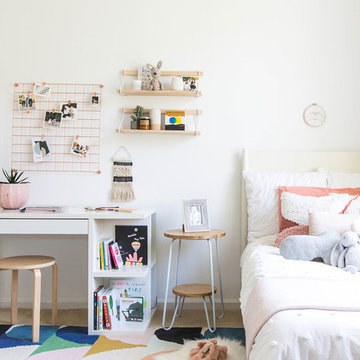
For her third birthday, her mom wanted to gift her a bright, colorful big girl’s room to mark the milestone from crib to bed. We opted for budget-friendly furniture and stayed within our clean and bright aesthetic while still aiming to please our very pink-loving three-year-old.
Photos by Christy Q Photography
32.264 Foto di case e interni bianchi
3


















