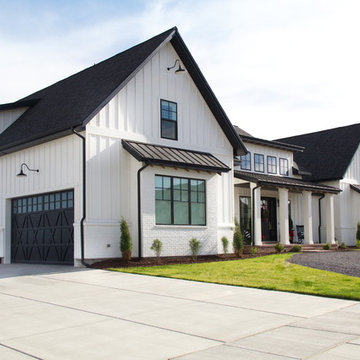4.108.568 Foto di case e interni bianchi

Contemporary Complete Kitchen Remodel with white semi-custom cabinets, white quartz countertop and wood look LVT flooring. Gray beveled edge subway backsplash tile. Mudroom with cabinetry and coat closet.

Photo by Keiana Photography
Immagine di una grande cucina chic con ante in stile shaker, ante blu, top in legno, paraspruzzi blu, paraspruzzi con piastrelle in ceramica e elettrodomestici da incasso
Immagine di una grande cucina chic con ante in stile shaker, ante blu, top in legno, paraspruzzi blu, paraspruzzi con piastrelle in ceramica e elettrodomestici da incasso

Ispirazione per un piccolo corridoio design con pareti bianche, pavimento in gres porcellanato e pavimento bianco
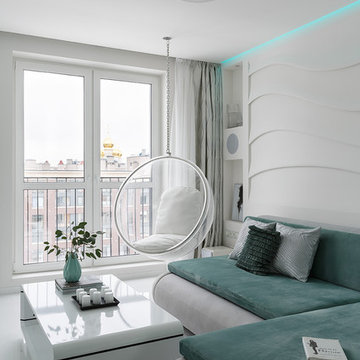
Immagine di un piccolo soggiorno design aperto con pareti bianche, pavimento in gres porcellanato, TV nascosta e pavimento bianco
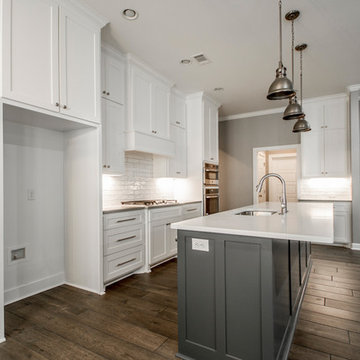
Foto di una cucina moderna di medie dimensioni con lavello sottopiano, ante in stile shaker, ante bianche, top in quarzo composito, paraspruzzi bianco, paraspruzzi con piastrelle diamantate, elettrodomestici in acciaio inossidabile, parquet scuro, pavimento marrone e top bianco
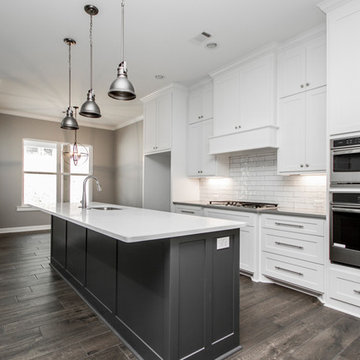
Esempio di una cucina moderna di medie dimensioni con lavello sottopiano, ante in stile shaker, ante bianche, top in quarzo composito, paraspruzzi bianco, paraspruzzi con piastrelle diamantate, elettrodomestici in acciaio inossidabile, parquet scuro, pavimento marrone e top bianco
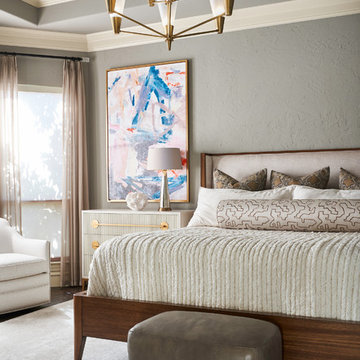
Photo Credit: Stephen Karlisch
Idee per una grande camera matrimoniale tradizionale con pareti grigie e parquet scuro
Idee per una grande camera matrimoniale tradizionale con pareti grigie e parquet scuro

Foto di un angolo bar con lavandino country di medie dimensioni con nessun lavello, ante in stile shaker, ante bianche, top in quarzo composito, paraspruzzi bianco, paraspruzzi in legno, pavimento in legno massello medio, pavimento marrone e top grigio
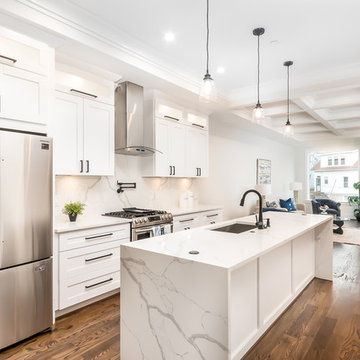
Ispirazione per una cucina tradizionale con lavello sottopiano, ante in stile shaker, ante bianche, paraspruzzi bianco, elettrodomestici in acciaio inossidabile, pavimento in legno massello medio, pavimento marrone e top bianco

Immagine di una piccola cucina scandinava con lavello stile country, ante lisce, ante bianche, elettrodomestici in acciaio inossidabile, penisola, top grigio, top in quarzo composito, pavimento in legno massello medio e pavimento marrone
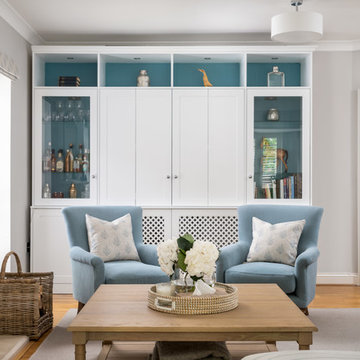
I am delighted to share one of the recent projects we have completed. My clients wanted a grown up space they could relax and entertain in, whist ensuring that the space was also child friendly for their young family. Clever storage solutions such as a concealed TV in the bespoke cabinet and deep radiator cover that doubles up as a sideboard ensure the room is multi use. The pale Farrow & Ball 'Cornforth White' grey walls and white plantation shutters create a sense of calm whilst the warm Farrow and Ball Stone Blue accent paint at back of cabinet adds a sense of warmth and interest, being further picked out through comfy accent chairs and detailing in the fabrics. The client's own artwork finishes the room off beautifully, adding sailing accents to this Hampton's inspired space.
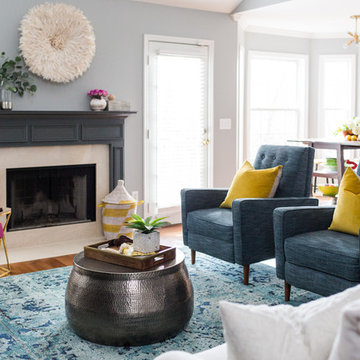
Esempio di un grande soggiorno chic aperto con sala formale, pareti grigie, pavimento in legno massello medio, camino classico, cornice del camino piastrellata, nessuna TV e pavimento marrone
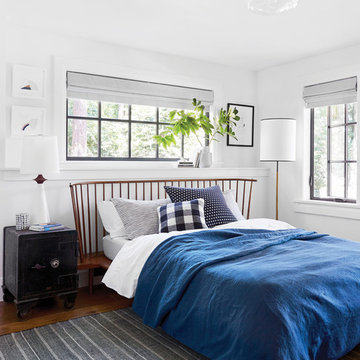
Black window frames can be bold in light-colored rooms. The windows became a focal point in the room, so, simple gray window treatments were the perfect window treatment to blend into the walls during the day and provide privacy at night.
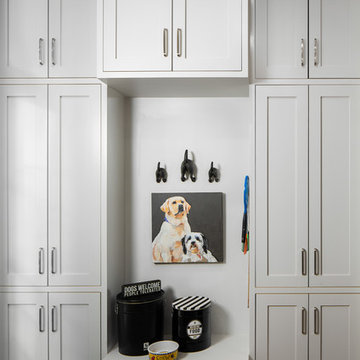
Laundry room and dog wash in Luxury lake home on Lake Martin in Alexander City Alabama photographed for Birmingham Magazine, Krumdieck Architecture, and Russell Lands by Birmingham Alabama based architectural and interiors photographer Tommy Daspit.
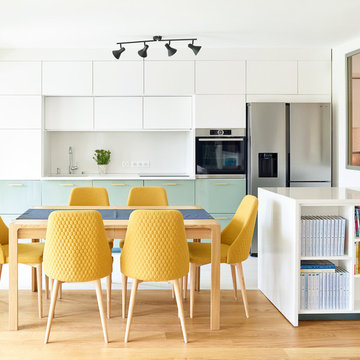
Salle à manger et cuisine réunis, offrent un généreux et lumineux espace de vie profitant d’une vue panoramique sur la Marne.
Foto di una grande sala da pranzo aperta verso la cucina minimal con pareti bianche, pavimento marrone e pavimento in legno massello medio
Foto di una grande sala da pranzo aperta verso la cucina minimal con pareti bianche, pavimento marrone e pavimento in legno massello medio
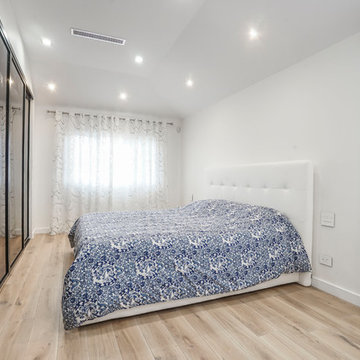
The headboard of this bed is in perfect harmony with both the bed frame and the walls. The entire interior of the bedroom is decorated in white that is perfect for the bedroom - a place that is traditionally associated with intimate relationships, good rest, tranquility, silence and sound sleep.
Several longitudinal rows of beautiful miniature lamps built into the ceiling create a warm, calm and welcoming atmosphere in the bedroom. Two big windows in the room add light and shine to the interior.
With our best interior designers, you are certain to make your bedroom the best room in your home!

The kitchen is designed for two serious home chefs who often entertain guests for dinner parties. Merging the kitchen and dining room into a singular space was a strategic design decision to both foster their style of ‘chefs table’ entertaining, and also make the most efficient use of valuable floor space - a common consideration in most Toronto homes. The table becomes an island-like surface for additional prep space, and also as the surface upon which the meal is eventually enjoyed.
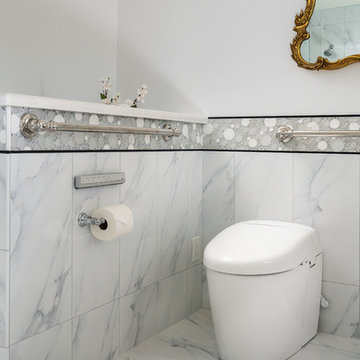
A luxurious and accessible bathroom that will enable our clients to Live-in-Place for many years. The design and layout allows for ease of use and room to maneuver for someone physically challenged and a caretaker.
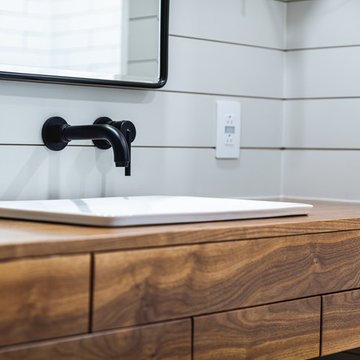
The client chose a black Delta wall fixture for her bathroom sink, which recessed into her floating walnut vanity.
Foto di una stanza da bagno country di medie dimensioni con consolle stile comò, ante in legno scuro, vasca ad alcova, vasca/doccia, WC a due pezzi, piastrelle bianche, piastrelle in ceramica, pareti grigie, pavimento in gres porcellanato, top in legno, pavimento grigio, doccia con tenda, lavabo a bacinella, mobile bagno sospeso e pareti in perlinato
Foto di una stanza da bagno country di medie dimensioni con consolle stile comò, ante in legno scuro, vasca ad alcova, vasca/doccia, WC a due pezzi, piastrelle bianche, piastrelle in ceramica, pareti grigie, pavimento in gres porcellanato, top in legno, pavimento grigio, doccia con tenda, lavabo a bacinella, mobile bagno sospeso e pareti in perlinato
4.108.568 Foto di case e interni bianchi
180


















