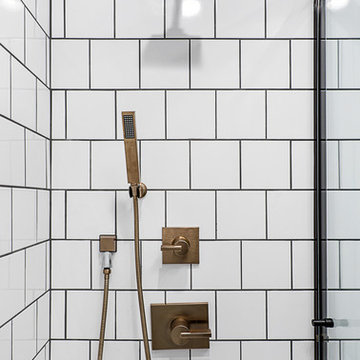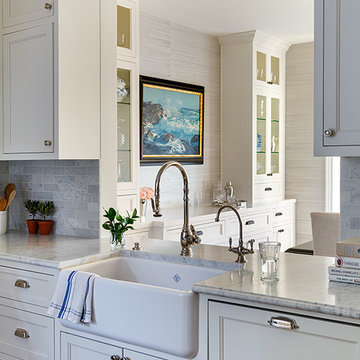4.100.002 Foto di case e interni bianchi

Michael Lee
Ispirazione per una veranda minimalista di medie dimensioni con parquet chiaro
Ispirazione per una veranda minimalista di medie dimensioni con parquet chiaro

Idee per una cucina country con lavello stile country, ante in stile shaker, ante bianche, paraspruzzi grigio, elettrodomestici in acciaio inossidabile, parquet chiaro e top bianco

Vista della zona cucina dall'ingresso
Immagine di una cucina design di medie dimensioni con ante lisce, elettrodomestici da incasso, top blu, top in legno, pavimento grigio, lavello da incasso, ante turchesi e paraspruzzi blu
Immagine di una cucina design di medie dimensioni con ante lisce, elettrodomestici da incasso, top blu, top in legno, pavimento grigio, lavello da incasso, ante turchesi e paraspruzzi blu
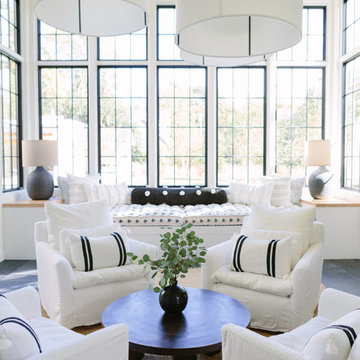
Aimee Mazzenga Photography
Design: Mitzi Maynard and Clare Kennedy
Idee per una veranda stile marino
Idee per una veranda stile marino

bench storage cabinets with white top
Jessie Preza
Idee per un grande soggiorno design chiuso con pavimento in cemento, pavimento marrone, sala formale, pareti bianche, nessun camino e TV a parete
Idee per un grande soggiorno design chiuso con pavimento in cemento, pavimento marrone, sala formale, pareti bianche, nessun camino e TV a parete

Darren Sinnett
Ispirazione per un grande cucina con isola centrale design con lavello sottopiano, ante in stile shaker, ante nere, paraspruzzi bianco, top in quarzo composito, paraspruzzi in lastra di pietra, elettrodomestici da incasso, parquet chiaro e pavimento beige
Ispirazione per un grande cucina con isola centrale design con lavello sottopiano, ante in stile shaker, ante nere, paraspruzzi bianco, top in quarzo composito, paraspruzzi in lastra di pietra, elettrodomestici da incasso, parquet chiaro e pavimento beige

This home is full of clean lines, soft whites and grey, & lots of built-in pieces. Large entry area with message center, dual closets, custom bench with hooks and cubbies to keep organized. Living room fireplace with shiplap, custom mantel and cabinets, and white brick.

Darlene Halaby
Ispirazione per una scala a "L" minimal di medie dimensioni con pedata in legno, alzata in legno verniciato e parapetto in metallo
Ispirazione per una scala a "L" minimal di medie dimensioni con pedata in legno, alzata in legno verniciato e parapetto in metallo

-Full renovation of an unfinished basement space in Ballard.
-Removed existing slab and poured a new one 6" lower for better head height
-Reconstructed portions of the existing post and beam system with longer spans to open up the space
-Added and interior drain system and sump pump
-Added a full bathroom
-Added two bedrooms with egress
-New living room space with dry bar and media
-Hid the new mechanical room with shiplap wall detail
-Reconfigured the existing staircase within the challenging foundation parameters. Custom trim package, fir treads, custom steel railings and wood cap
-New furnace and heat pump
-New electrical panel
-Polished the new slab and finished with a wax top coat
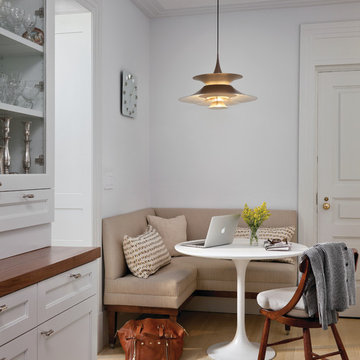
Paired with a Saarinen pedestal table, an upholstered banquette—fabricated and installed by Best & Company—makes full use of a formerly underutilized kitchen corner, now a site for morning coffee, conversation with the cook, and catching up on work before dashing out the door. The dark-stained wood on the frame and adjacent set-back cabinet add natural warmth to the all-white room without detracting from its sense of spaciousness.

Immagine di una stanza da bagno con doccia country di medie dimensioni con ante in stile shaker, ante grigie, doccia ad angolo, WC a due pezzi, pareti bianche, pavimento in cementine, lavabo sottopiano, top in marmo, pavimento bianco e porta doccia a battente

Idee per una stanza da bagno con doccia design di medie dimensioni con ante lisce, ante rosse, vasca ad alcova, vasca/doccia, WC a due pezzi, piastrelle bianche, piastrelle a mosaico, pareti bianche, pavimento con piastrelle a mosaico, pavimento giallo, lavabo sottopiano, top in quarzo composito e doccia aperta
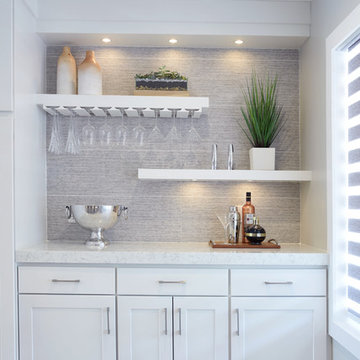
This Shaker Style bar created using Homecrest Cabinetry and floating shelves.
Foto di un angolo bar moderno
Foto di un angolo bar moderno

Esempio di una grande stanza da bagno padronale scandinava con vasca freestanding, pareti bianche, pavimento grigio, ante nere, doccia alcova, piastrelle grigie, piastrelle bianche, lastra di pietra, pavimento in marmo, lavabo sottopiano, top in marmo e porta doccia a battente

Immagine di una stanza da bagno con doccia tradizionale di medie dimensioni con ante in stile shaker, ante bianche, doccia ad angolo, WC a due pezzi, piastrelle grigie, piastrelle bianche, piastrelle di marmo, pareti grigie, pavimento in vinile, lavabo sottopiano, top in quarzite, pavimento grigio e porta doccia a battente

Foto di una stanza da bagno padronale contemporanea di medie dimensioni con vasca freestanding, pareti bianche, lavabo sottopiano, porta doccia a battente, top in quarzo composito, ante in stile shaker, ante in legno bruno, doccia alcova, WC a due pezzi, piastrelle grigie, piastrelle in gres porcellanato e pavimento in marmo

© Lisa Russman Photography
Idee per una stanza da bagno con doccia classica con ante bianche, doccia alcova, piastrelle bianche, piastrelle diamantate, pareti bianche, lavabo sottopiano, ante con riquadro incassato, porta doccia a battente e panca da doccia
Idee per una stanza da bagno con doccia classica con ante bianche, doccia alcova, piastrelle bianche, piastrelle diamantate, pareti bianche, lavabo sottopiano, ante con riquadro incassato, porta doccia a battente e panca da doccia

This lovely white home office optimizes natural daylight. The new, enlarged window with transom lights above mirrors the shape of the kitchen window in the room next door, so that the exterior facade has a harmonious symmetry. The built-in desk and built-in corner shelving contain ample storage space for office sundries, and the custom fabric covered bulletin board offers display space for personal memorabilia. A white Aeron chair gives this traditional room a note of modern style.
For this project WKD was asked to design a new kitchen, and new millwork in the adjacent family room, creating more of a kitchen lounge. They were also asked to find space for a much needed walk-in pantry, reconfigure a home office and create a mudroom. By moving walls and reorienting doors, spaces were reconfigured to provide more storage and a more welcoming atmosphere. A feature of this kitchen remodel was the unusual combination of a glass counter top for dining, which meets the granite of the island. The custom painted floor creates a happy balance with all the wood tones in the room.
Photos by Michael Lee
4.100.002 Foto di case e interni bianchi
12


















