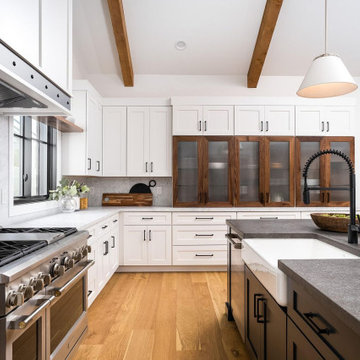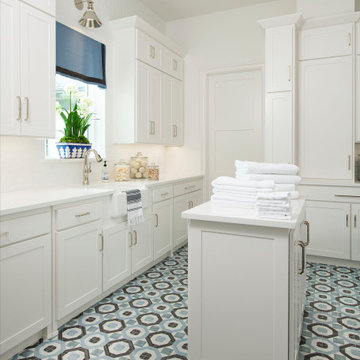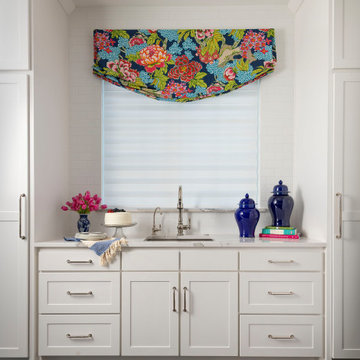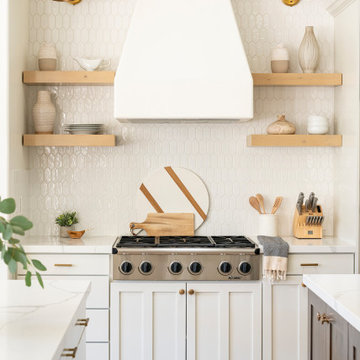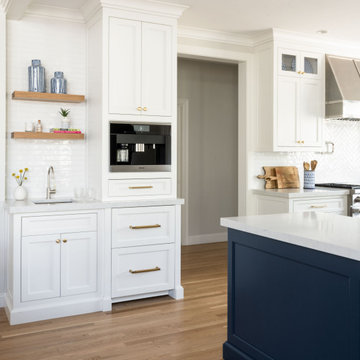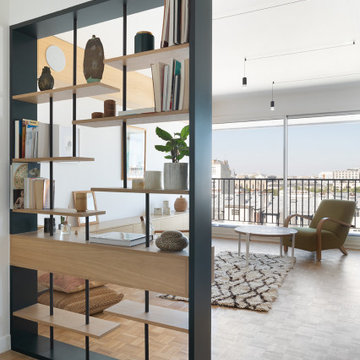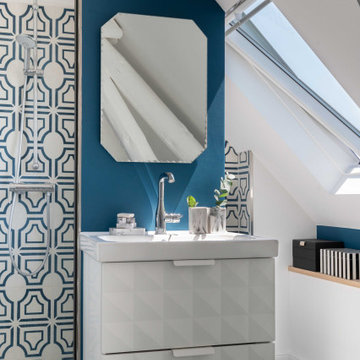4.108.525 Foto di case e interni bianchi
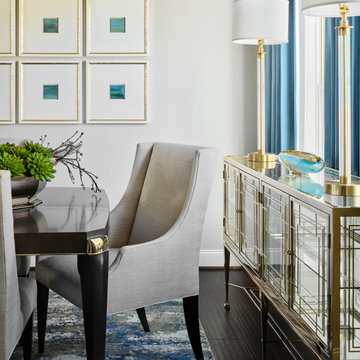
Our young professional clients moved to Texas from out of state and purchased a new home that they wanted to make their own. They contracted our team to change out all of the lighting fixtures and to furnish the home from top to bottom including furniture, custom drapery, artwork, and accessories. The results are a home bursting with character and filled with unique furniture pieces and artwork that perfectly reflects our sophisticated clients personality.
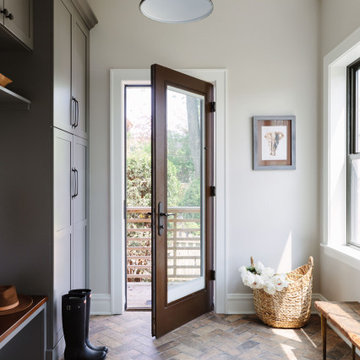
Foto di un ingresso con anticamera chic con pareti grigie, una porta singola, una porta in legno bruno e pavimento multicolore
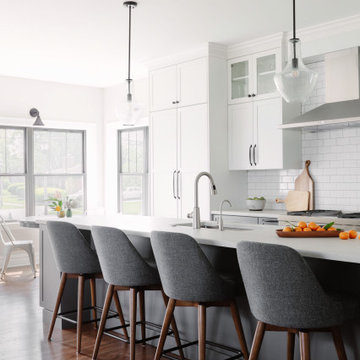
Immagine di una cucina classica con lavello sottopiano, ante in stile shaker, ante bianche, top in cemento, paraspruzzi bianco, paraspruzzi con piastrelle diamantate, elettrodomestici in acciaio inossidabile, pavimento in legno massello medio e top bianco
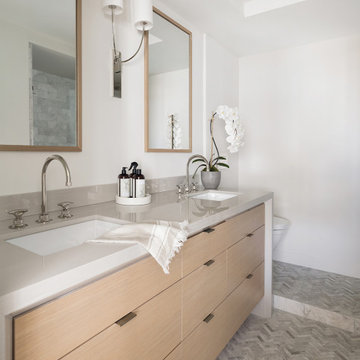
Immagine di una stanza da bagno moderna di medie dimensioni con ante lisce, ante in legno chiaro, vasca ad alcova, vasca/doccia, WC monopezzo, piastrelle grigie, piastrelle in gres porcellanato, pareti bianche, pavimento in gres porcellanato, lavabo sottopiano, top in quarzo composito, pavimento grigio, porta doccia a battente, top bianco, un lavabo e mobile bagno incassato
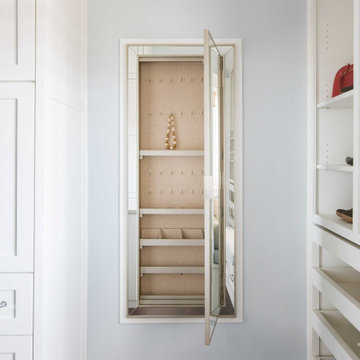
Beautiful closet with a lot of storage and clean lines and dual islands and hidden jewelry storage
Photographer: Costa Christ Media
Immagine di una grande cabina armadio per donna chic con ante in stile shaker, ante bianche, parquet scuro e pavimento marrone
Immagine di una grande cabina armadio per donna chic con ante in stile shaker, ante bianche, parquet scuro e pavimento marrone
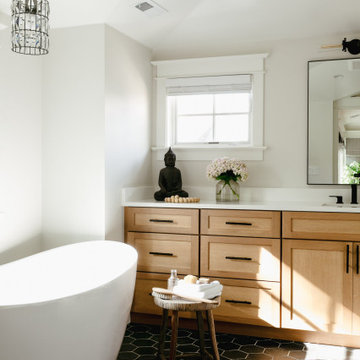
This is a 1906 Denver Square next to our city’s beautiful City Park! This was a sizable remodel that expanded the size of the home on two stories.
Esempio di una stanza da bagno padronale contemporanea di medie dimensioni con ante in stile shaker, ante in legno chiaro, vasca freestanding, pavimento con piastrelle in ceramica, lavabo sottopiano, pavimento nero, top bianco, un lavabo e mobile bagno incassato
Esempio di una stanza da bagno padronale contemporanea di medie dimensioni con ante in stile shaker, ante in legno chiaro, vasca freestanding, pavimento con piastrelle in ceramica, lavabo sottopiano, pavimento nero, top bianco, un lavabo e mobile bagno incassato

This custom designed dining set fits perfectly within this space. The patterned chair fabric complement the fireplace tile work and provide a cohesive feel.

Foto di una grande cucina country con lavello sottopiano, ante a filo, ante nere, top in legno, paraspruzzi beige, paraspruzzi in legno, elettrodomestici da incasso, pavimento con piastrelle in ceramica, pavimento beige e top beige

The master bath was dressed up with a new capiz shell chandelier over the tub, custom drapes with a patterned black and gold drapery trim and a remote controlled woven window shade. The bathroom was further enhanced with antique gold plumbing fixtures and cabinet hardware, which contrast beautifully against the dark cabinets. Custom mirror frames were added to fill the space over the vanity, while black and gold wall sconces add a touch of sophistication.

The grand living room needed large focal pieces, so our design team began by selecting the large iron chandelier to anchor the space. The black iron of the chandelier echoes the black window trim of the two story windows and fills the volume of space nicely. The plain fireplace wall was underwhelming, so our team selected four slabs of premium Calcutta gold marble and butterfly bookmatched the slabs to add a sophisticated focal point. Tall sheer drapes add height and subtle drama to the space. The comfortable sectional sofa and woven side chairs provide the perfect space for relaxing or for entertaining guests. Woven end tables, a woven table lamp, woven baskets and tall olive trees add texture and a casual touch to the space. The expansive sliding glass doors provide indoor/outdoor entertainment and ease of traffic flow when a large number of guests are gathered.

Immagine di una grande stanza da bagno con doccia tradizionale con ante verdi, doccia alcova, piastrelle di marmo, pavimento in marmo, lavabo sottopiano, top in quarzo composito, pavimento grigio, porta doccia a battente, top bianco, un lavabo, mobile bagno incassato, carta da parati e ante con riquadro incassato

This Rivers Spencer living room was designed with the idea of livable luxury in mind. Using soft tones of blues, taupes, and whites the space is serene and comfortable for the home owner. The Susan Harter mural envelopes the room while the hints of modern in the lucite and light fixtures balance the traditional space. The antique wood pieces add warmth to the room.

Ispirazione per un bagno di servizio classico di medie dimensioni con ante in stile shaker, ante nere, WC monopezzo, pareti grigie, pavimento con piastrelle in ceramica, lavabo sottopiano, top in marmo, pavimento multicolore, top bianco e mobile bagno sospeso
4.108.525 Foto di case e interni bianchi
104


















