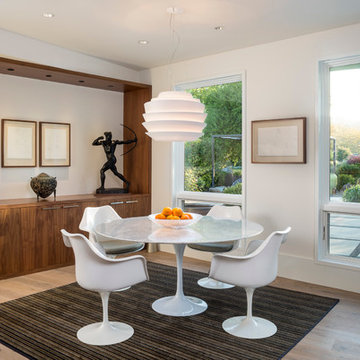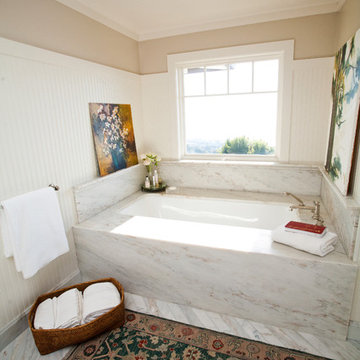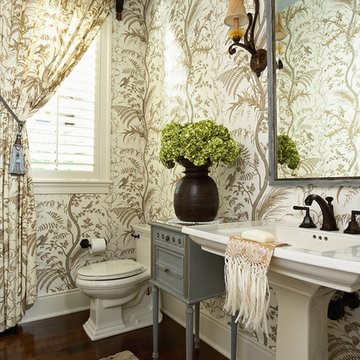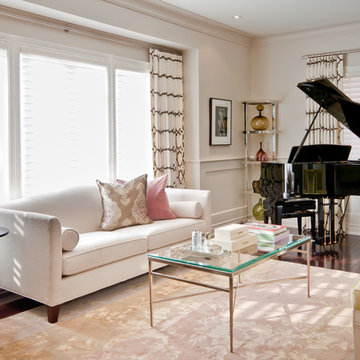1.807 Foto di case e interni beige
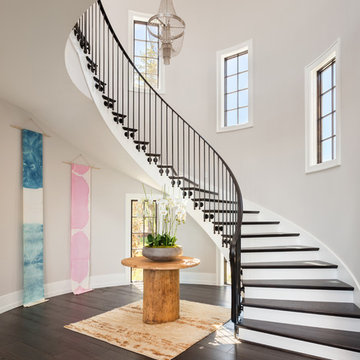
Justin Krug Photography
Esempio di un'ampia scala curva chic con pedata in legno
Esempio di un'ampia scala curva chic con pedata in legno
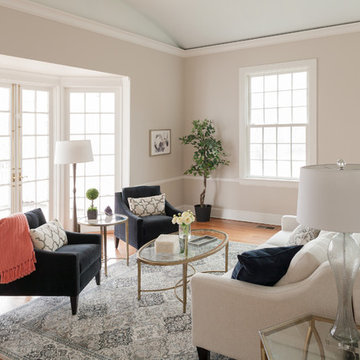
Sequined Asphault Studio
Idee per un soggiorno tradizionale di medie dimensioni e chiuso con sala formale, pareti bianche, parquet chiaro e tappeto
Idee per un soggiorno tradizionale di medie dimensioni e chiuso con sala formale, pareti bianche, parquet chiaro e tappeto
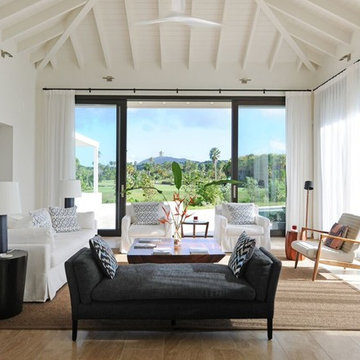
Foto di un grande soggiorno tropicale aperto con pareti bianche, pavimento in legno massello medio e tappeto
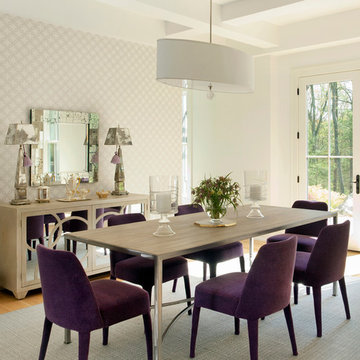
Saarinen Table by Knoll, Ultrasuede covered chairs.
Eric Roth Photography, Liz Caan Interiors
Ispirazione per una sala da pranzo chic chiusa con parquet chiaro
Ispirazione per una sala da pranzo chic chiusa con parquet chiaro

Matt Bolt, Charleston Home + Design Magazine
Idee per un piccolo soggiorno classico chiuso con libreria, pareti gialle, pavimento in legno massello medio e tappeto
Idee per un piccolo soggiorno classico chiuso con libreria, pareti gialle, pavimento in legno massello medio e tappeto

Idee per un grande soggiorno tradizionale chiuso con libreria, parquet scuro, camino classico, pareti beige, cornice del camino in legno, nessuna TV, pavimento marrone e tappeto

Ispirazione per un soggiorno chic con sala formale, pareti marroni, nessun camino, pavimento in legno massello medio, pavimento marrone e tappeto
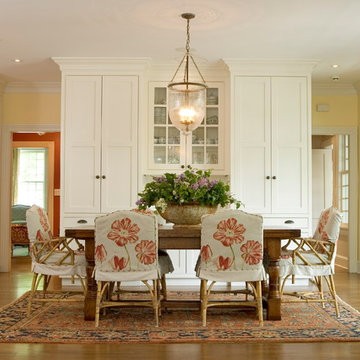
Floor-to-ceiling custom china cabinets create a backdrop for this open breakfast area.
Esempio di una sala da pranzo chic
Esempio di una sala da pranzo chic

Harold Leidner Landscape Architects
Idee per una grande terrazza minimal con una pergola e con illuminazione
Idee per una grande terrazza minimal con una pergola e con illuminazione

This project began with a handsome center-entrance Colonial Revival house in a neighborhood where land values and house sizes had grown enormously since my clients moved there in the 1980s. Tear-downs had become standard in the area, but the house was in excellent condition and had a lovely recent kitchen. So we kept the existing structure as a starting point for additions that would maximize the potential beauty and value of the site
A highly detailed Gambrel-roofed gable reaches out to the street with a welcoming entry porch. The existing dining room and stair hall were pushed out with new glazed walls to create a bright and expansive interior. At the living room, a new angled bay brings light and a feeling of spaciousness to what had been a rather narrow room.
At the back of the house, a six-sided family room with a vaulted ceiling wraps around the existing kitchen. Skylights in the new ceiling bring light to the old kitchen windows and skylights.
At the head of the new stairs, a book-lined sitting area is the hub between the master suite, home office, and other bedrooms.
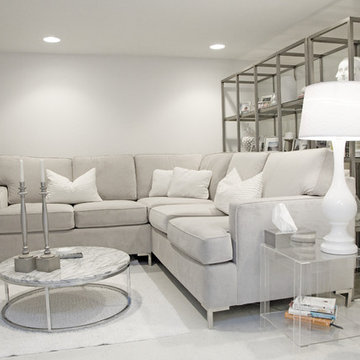
The living room showcases a gray velvet sectional sofa complimented with white velvet pillows and a low chrome coffee table with a Cerrera marble top
Foto di un soggiorno design con pareti bianche e tappeto
Foto di un soggiorno design con pareti bianche e tappeto
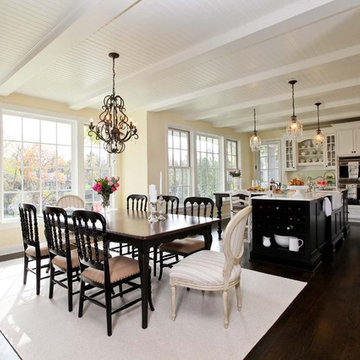
Foto di una sala da pranzo aperta verso la cucina tradizionale con pareti beige e parquet scuro
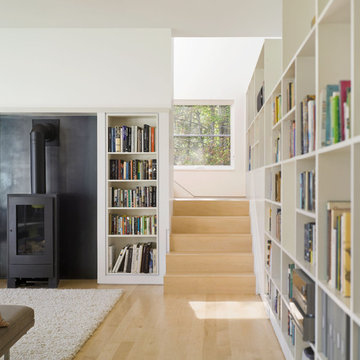
To view other projects by TruexCullins Architecture + Interior design visit www.truexcullins.com
Photographer: Jim Westphalen
Idee per un soggiorno country con libreria, parquet chiaro, stufa a legna e tappeto
Idee per un soggiorno country con libreria, parquet chiaro, stufa a legna e tappeto

This 6500 s.f. new home on one of the best blocks in San Francisco’s Pacific Heights, was designed for the needs of family with two work-from-home professionals. We focused on well-scaled rooms and excellent flow between spaces. We applied customized classical detailing and luxurious materials over a modern design approach of clean lines and state-of-the-art contemporary amenities. Materials include integral color stucco, custom mahogany windows, book-matched Calacatta marble, slate roofing and wrought-iron railings.
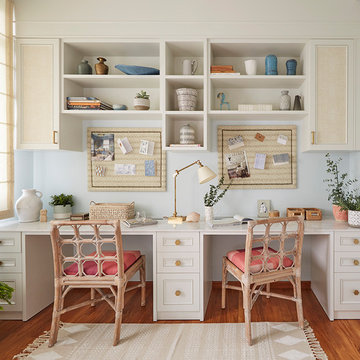
Esempio di un ufficio tropicale con pareti bianche, pavimento in legno massello medio, nessun camino e scrivania incassata
1.807 Foto di case e interni beige
8


















