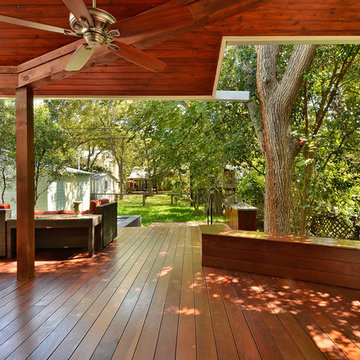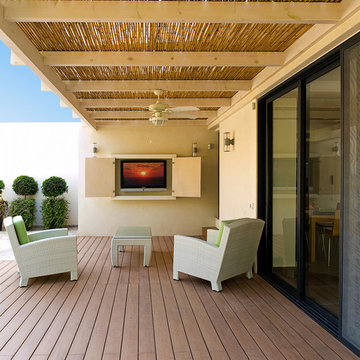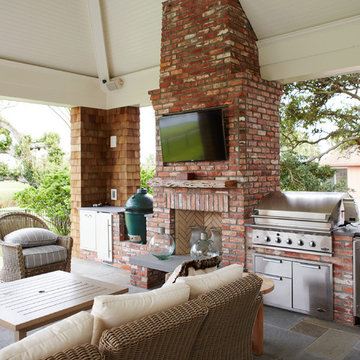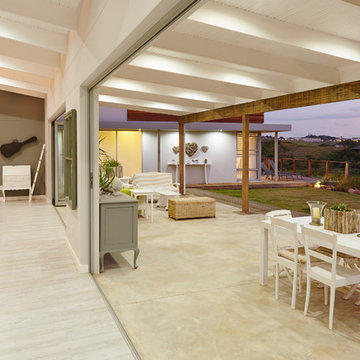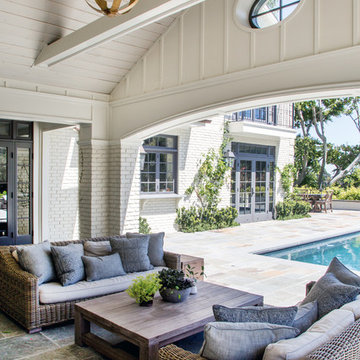50 Foto di case e interni beige
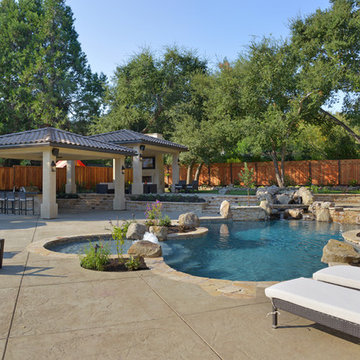
This back yard is full of micro environments for every type of entertainment, Pool/Spa/Waterfall, BBQ, Bar, Fireplace and outdoor TV
Immagine di un'ampia piscina mediterranea personalizzata dietro casa con pavimentazioni in pietra naturale
Immagine di un'ampia piscina mediterranea personalizzata dietro casa con pavimentazioni in pietra naturale

New construction on the Connecticut River in New England featuring custom in ground infinity pool and hot tub located en centre. Pool is flanked by newly constructed pool house featuring sliding glass doors and custom built in interior.
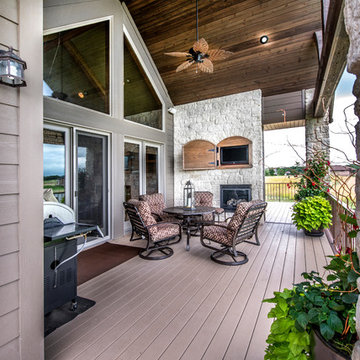
Alan Jackson- Jackson Studios
Immagine di una terrazza american style di medie dimensioni e dietro casa
Immagine di una terrazza american style di medie dimensioni e dietro casa
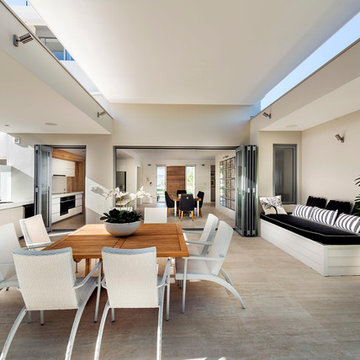
DMax photography, Liz Prater interior design and fit out. Swell Homes addition and renovation.
Foto di un patio o portico moderno
Foto di un patio o portico moderno

Immagine della facciata di una casa tropicale con rivestimento in legno, falda a timpano, copertura in metallo o lamiera e tetto bianco
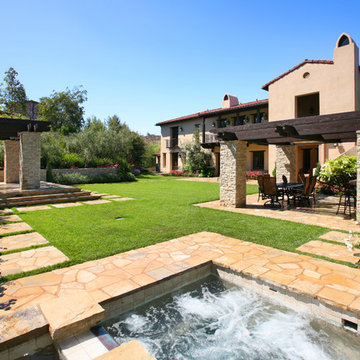
V.I.Photography & Design
Vincent Ivicevic
Ispirazione per un giardino chic dietro casa con pavimentazioni in pietra naturale
Ispirazione per un giardino chic dietro casa con pavimentazioni in pietra naturale

Built from the ground up on 80 acres outside Dallas, Oregon, this new modern ranch house is a balanced blend of natural and industrial elements. The custom home beautifully combines various materials, unique lines and angles, and attractive finishes throughout. The property owners wanted to create a living space with a strong indoor-outdoor connection. We integrated built-in sky lights, floor-to-ceiling windows and vaulted ceilings to attract ample, natural lighting. The master bathroom is spacious and features an open shower room with soaking tub and natural pebble tiling. There is custom-built cabinetry throughout the home, including extensive closet space, library shelving, and floating side tables in the master bedroom. The home flows easily from one room to the next and features a covered walkway between the garage and house. One of our favorite features in the home is the two-sided fireplace – one side facing the living room and the other facing the outdoor space. In addition to the fireplace, the homeowners can enjoy an outdoor living space including a seating area, in-ground fire pit and soaking tub.
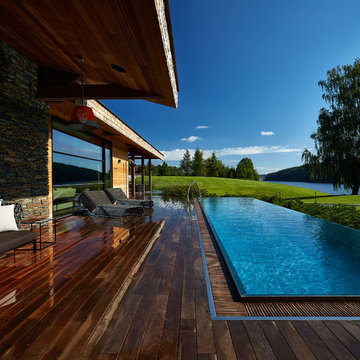
Архитектор, автор проекта – Дмитрий Позаренко
Проект и реализация ландшафта – Ирина Сергеева, Александр Сергеев | Ландшафтная мастерская Сергеевых
Фото – Михаил Поморцев | Pro.Foto
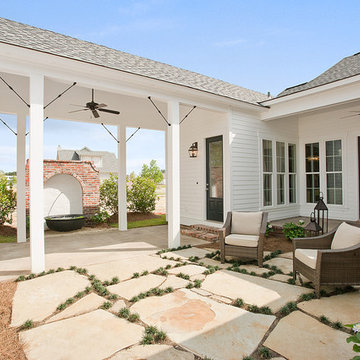
New Orleans Inspired Front Porch and Private Courtyard for great outdoor living.
Idee per un patio o portico country con fontane
Idee per un patio o portico country con fontane
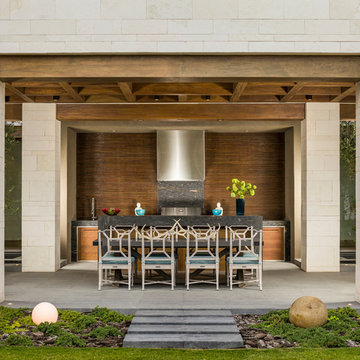
Sean Gallagher
Ispirazione per la facciata di una casa contemporanea
Ispirazione per la facciata di una casa contemporanea
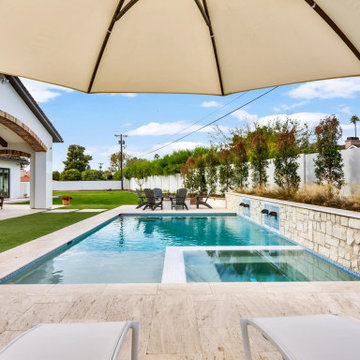
Ispirazione per una piscina mediterranea rettangolare dietro casa con una vasca idromassaggio e piastrelle
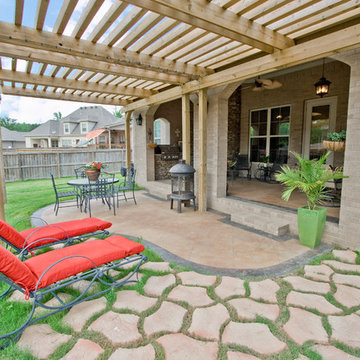
3wiredesigns is a professional photography and real estate marketing firm located in Central Arkansas. We specialize is showcasing premier properties and luxury estates for sale in the Little Rock area.
Photography Credit: CHRIS WHITE
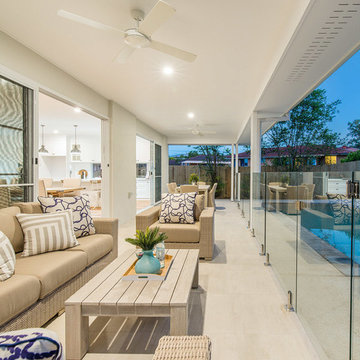
This home was built as an investment project for some valued clients who wanted to create a traditional looking home with contemporary design touches that would suit a family today. Built in an inner Brisbane city suburb, this home needed to appeal to a discerning market who require quality finishes and a thoughtful floor plan.
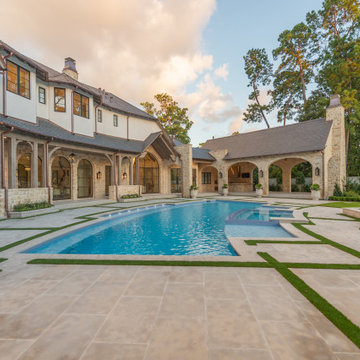
Immagine di una piscina tradizionale personalizzata dietro casa con una vasca idromassaggio
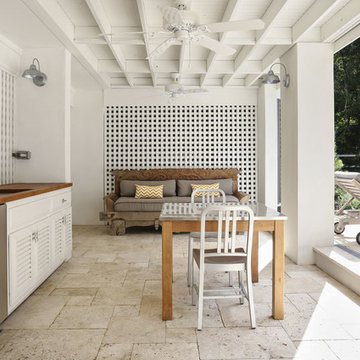
ullivan's Island Home Renovation by Diament Builder Interior Design by Amy Trowman Design, Charleston, SC
Esempio di un patio o portico stile marino
Esempio di un patio o portico stile marino
50 Foto di case e interni beige
2


















