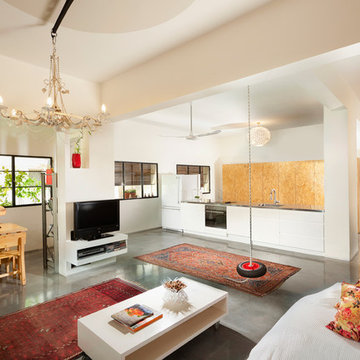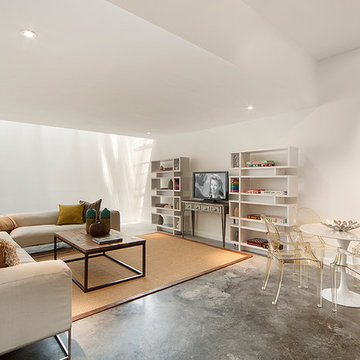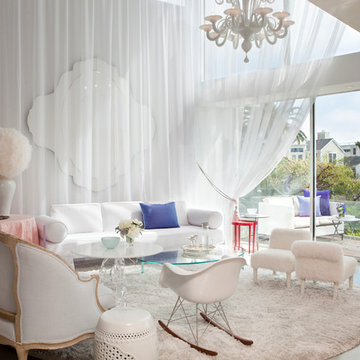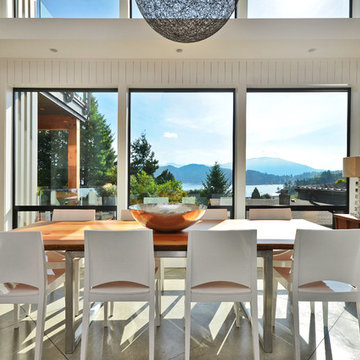148 Foto di case e interni beige
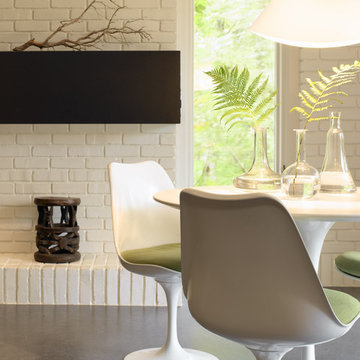
ASID: First Place, Entire Residence, 2009
All furnishings are available through Lucy Interior Design.
www.lucyinteriordesign.com - 612.339.2225
Interior Designer: Lucy Interior Design
Architect: Locus Architecture - Paul Neseth
Photographer: Ken Gutmaker
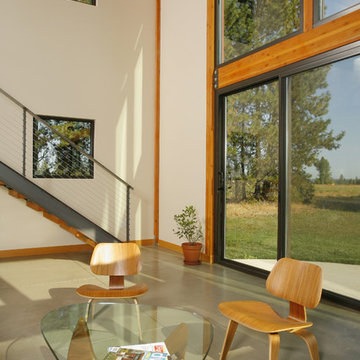
An efficient floor plan and modest structure designed for a young couple to blend in with the surrounding farming community. The expansive south and east facing glass captures incredible views form every room in the loft-like living area. The timber columns and overbuilt awnings further defines the appearance of a dilapidated barn from the casual passersby.
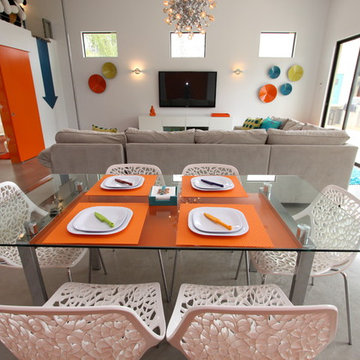
Valerie Borden
Ispirazione per un soggiorno contemporaneo con pavimento in cemento
Ispirazione per un soggiorno contemporaneo con pavimento in cemento
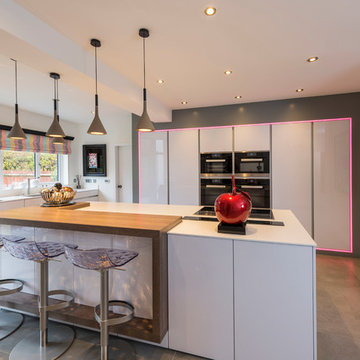
Ispirazione per una cucina design con ante lisce, ante grigie e elettrodomestici neri
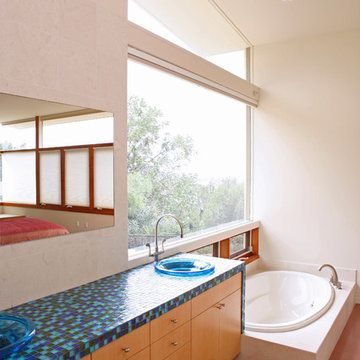
The new master bathroom includes two different sink types to accomodate the varying heights of the owners. The counter and shower walls are clad in glass tiles from Oceanside Glass, and the floor of the shower, the bathroom, and the contiguous bedroom are all stained concrete. The bathroom opens directly onto the bedroom so that both share uninterrupted views of the city beyond. The toilet is placed in a separate compartment for privacy, and the shower is enclosed to control moisture. Otherwise the two spaces inhabit one big room. The high roof allows for high clerestory windows that flood the rooms with light.
Photo: Jenny Brennan
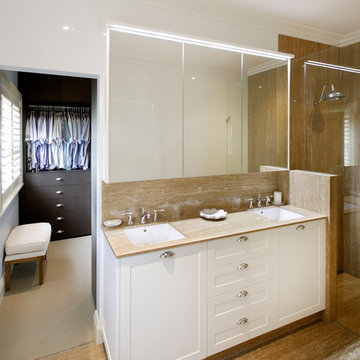
Foto di una stanza da bagno padronale minimal di medie dimensioni con lavabo sottopiano, ante in stile shaker, ante bianche, pavimento in travertino, zona vasca/doccia separata, WC sospeso, piastrelle beige, piastrelle di marmo, pareti beige e top in marmo
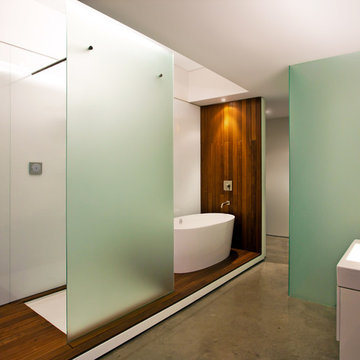
Vladimir Radutny Architects
Immagine di una stanza da bagno industriale con vasca freestanding
Immagine di una stanza da bagno industriale con vasca freestanding
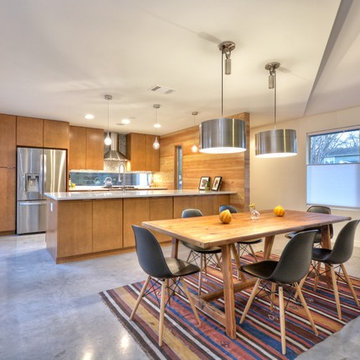
A 43” diameter heritage pecan guided the plan of this neighborhood-scaled, modestly-priced, single-story, L-shaped house. In Austin’s seemingly perpetual drought, the goal was to create a symbiotic relationship between house and tree: to complement, not combat each other. The roof’s east/west parallel ridges create a valley directly across from the base, where water is collected at a grate, nourishing the tree. The roof also maximizes south facing surfaces, elevated at 15 degrees for future solar collection. The open, public spaces of the home maximize the north-south light. The private zone of the bedrooms and bathrooms include a generous gallery; its angled walls and large sliding doors are faceted about the tree. The pecan becomes a central focus for indoor and outdoor living, participating in the house in both plan and section. The design welcomes and nurtures the tree as integral to its success. Photo Credit: Chris Diaz
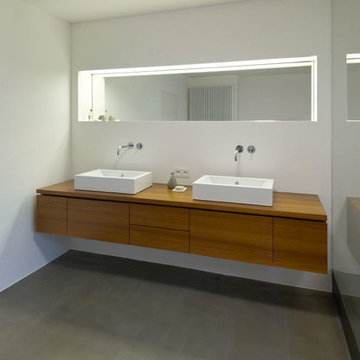
Esempio di una grande stanza da bagno contemporanea con lavabo a bacinella, ante lisce, ante in legno scuro, top in legno, pareti bianche e pavimento in cemento
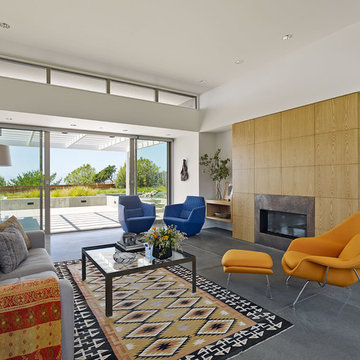
Furniture: Saarinen Womb Chair & Ottoman, Facett Chair
Photography by: Bruce Damonte
Esempio di un soggiorno minimal con pavimento in cemento
Esempio di un soggiorno minimal con pavimento in cemento
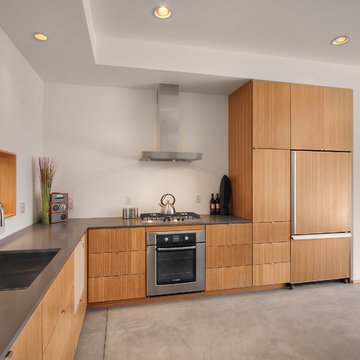
Immagine di una cucina design con lavello sottopiano, ante lisce, ante in legno scuro e elettrodomestici da incasso
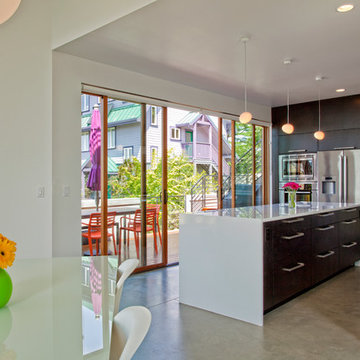
Mel
Idee per una cucina contemporanea con ante lisce, ante in legno bruno e elettrodomestici in acciaio inossidabile
Idee per una cucina contemporanea con ante lisce, ante in legno bruno e elettrodomestici in acciaio inossidabile
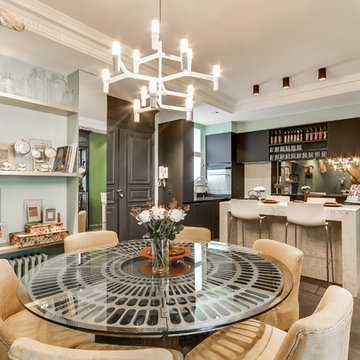
meero
Foto di una sala da pranzo aperta verso la cucina eclettica di medie dimensioni con pavimento in cemento, pareti verdi e nessun camino
Foto di una sala da pranzo aperta verso la cucina eclettica di medie dimensioni con pavimento in cemento, pareti verdi e nessun camino
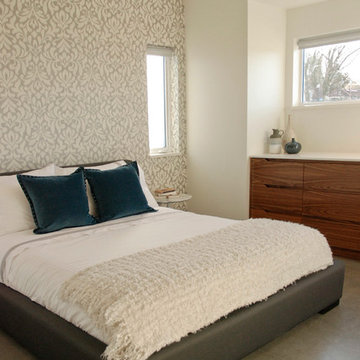
Heather Merenda
Ispirazione per una camera da letto contemporanea con pavimento in cemento
Ispirazione per una camera da letto contemporanea con pavimento in cemento
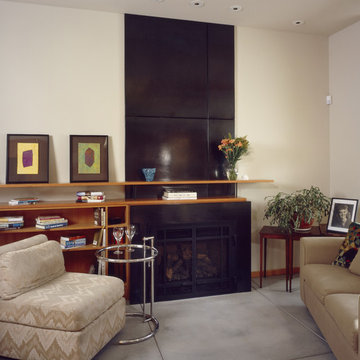
This waterfront home features an open, carefully day lit interior in a very compact shell. The openness to the beach guided the process of the design and selection of materials and finishes. A concern for the permanence and maintenance of the house led to a careful selection of ground-face concrete block, natural concrete floors, and metal windows and door systems and to the raising of the house on a solid base formed of stepping concrete terraces.
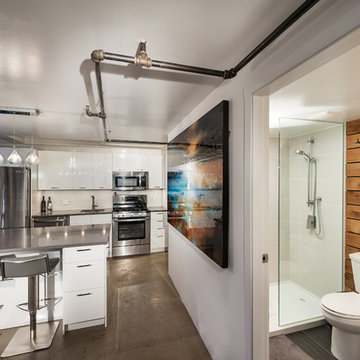
Wide angle of the bathroom, and kitchen.
Art by LinzyArt.com
Dan Stone - Photo
Foto di una cucina lineare minimal con ante lisce, elettrodomestici in acciaio inossidabile e ante bianche
Foto di una cucina lineare minimal con ante lisce, elettrodomestici in acciaio inossidabile e ante bianche
148 Foto di case e interni beige
6


















