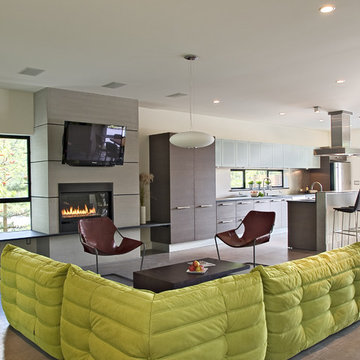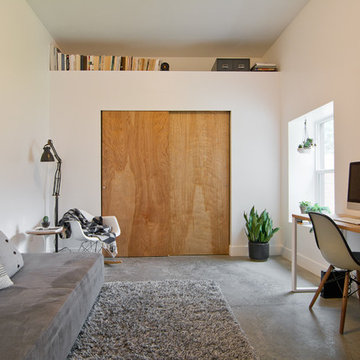149 Foto di case e interni beige
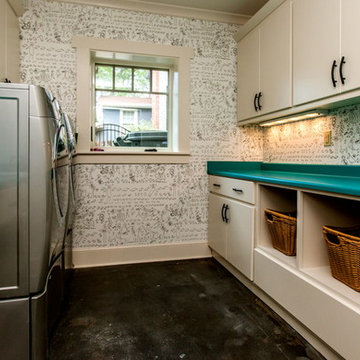
Trey Cole Design
Immagine di una lavanderia tradizionale con pavimento in cemento e top turchese
Immagine di una lavanderia tradizionale con pavimento in cemento e top turchese

Nestled into sloping topography, the design of this home allows privacy from the street while providing unique vistas throughout the house and to the surrounding hill country and downtown skyline. Layering rooms with each other as well as circulation galleries, insures seclusion while allowing stunning downtown views. The owners' goals of creating a home with a contemporary flow and finish while providing a warm setting for daily life was accomplished through mixing warm natural finishes such as stained wood with gray tones in concrete and local limestone. The home's program also hinged around using both passive and active green features. Sustainable elements include geothermal heating/cooling, rainwater harvesting, spray foam insulation, high efficiency glazing, recessing lower spaces into the hillside on the west side, and roof/overhang design to provide passive solar coverage of walls and windows. The resulting design is a sustainably balanced, visually pleasing home which reflects the lifestyle and needs of the clients.
Photography by Andrew Pogue
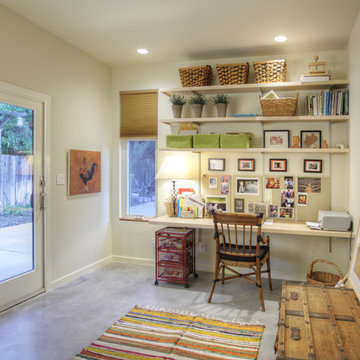
Ispirazione per uno studio minimal di medie dimensioni con pavimento in cemento, pareti bianche, nessun camino, scrivania incassata e pavimento grigio

Mark Peters Photo
Esempio di una cucina industriale con ante lisce, ante in legno chiaro e elettrodomestici in acciaio inossidabile
Esempio di una cucina industriale con ante lisce, ante in legno chiaro e elettrodomestici in acciaio inossidabile

Ispirazione per un ingresso o corridoio minimalista con pavimento in cemento e pavimento grigio
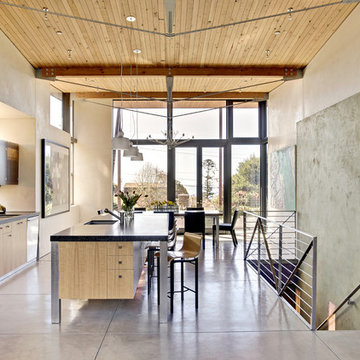
Immagine di una cucina stile marino con ante lisce, ante in legno chiaro, top in granito, paraspruzzi con piastrelle diamantate, elettrodomestici neri, lavello sottopiano e pavimento in cemento
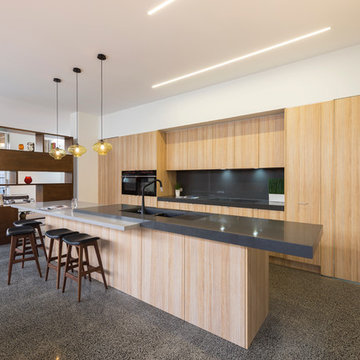
Looking across the kitchen.
Photography by Rachel Lewis.
Ispirazione per una cucina design di medie dimensioni con lavello sottopiano, ante lisce, ante in legno chiaro, paraspruzzi nero, elettrodomestici da incasso e pavimento in cemento
Ispirazione per una cucina design di medie dimensioni con lavello sottopiano, ante lisce, ante in legno chiaro, paraspruzzi nero, elettrodomestici da incasso e pavimento in cemento
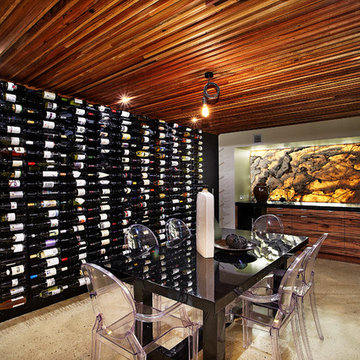
Basementy wine cellar with recycled timber battened ceiling, polished concrete floor and back lit onyx stone to back splash
AXIOM PHOTOGRAPHY
Foto di una cantina contemporanea con pavimento in cemento e pavimento beige
Foto di una cantina contemporanea con pavimento in cemento e pavimento beige

Valerie Borden
Foto di un soggiorno contemporaneo con pavimento in cemento e tappeto
Foto di un soggiorno contemporaneo con pavimento in cemento e tappeto
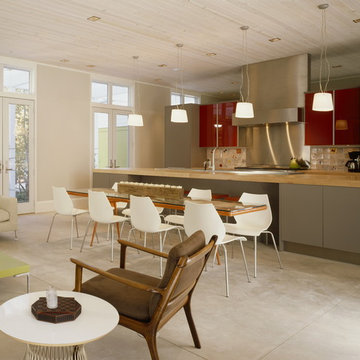
construction - Great Lakes builders
photography - Christopher barrett-Hedrich blessing; Bruce Van Inwegen
Ispirazione per una cucina moderna con ante lisce, ante rosse, elettrodomestici in acciaio inossidabile e paraspruzzi multicolore
Ispirazione per una cucina moderna con ante lisce, ante rosse, elettrodomestici in acciaio inossidabile e paraspruzzi multicolore

Photo by Trent Bell
Foto di un soggiorno minimal aperto con pavimento in cemento, pareti grigie, stufa a legna, pavimento grigio e tappeto
Foto di un soggiorno minimal aperto con pavimento in cemento, pareti grigie, stufa a legna, pavimento grigio e tappeto
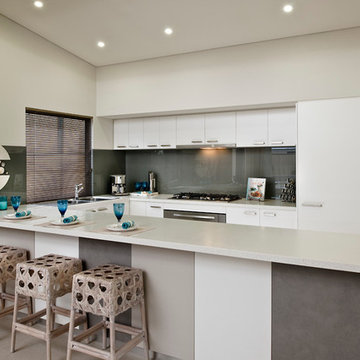
With sun pouring in through the high light windows over the free form living, there's something so comfortable about sitting in a room with nothing but a gentle breeze passing through. And with the bifold doors open at both ends of the living space, it's hard to not feel relaxed in a room that offers views at both ends.
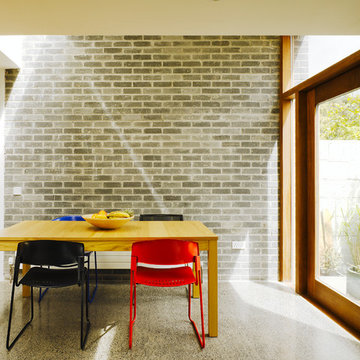
Ispirazione per una sala da pranzo minimalista di medie dimensioni con pareti grigie
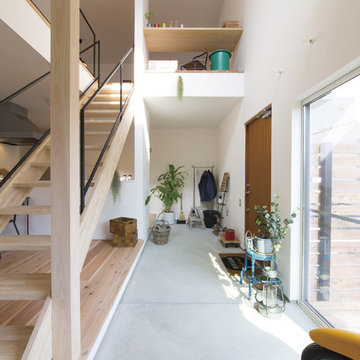
Foto di un ingresso o corridoio scandinavo con una porta singola, una porta in legno bruno, pavimento grigio, pareti bianche e pavimento in cemento
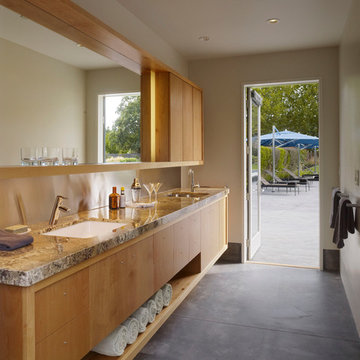
Matthew Millman
Esempio di una piccola stanza da bagno padronale moderna con lavabo sottopiano, ante lisce, ante in legno scuro, pavimento in cemento, pareti beige e pavimento grigio
Esempio di una piccola stanza da bagno padronale moderna con lavabo sottopiano, ante lisce, ante in legno scuro, pavimento in cemento, pareti beige e pavimento grigio
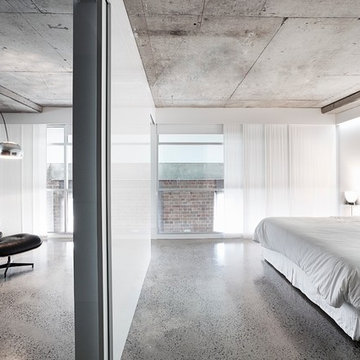
Foto di una camera da letto contemporanea con pareti bianche, pavimento in cemento e pavimento grigio
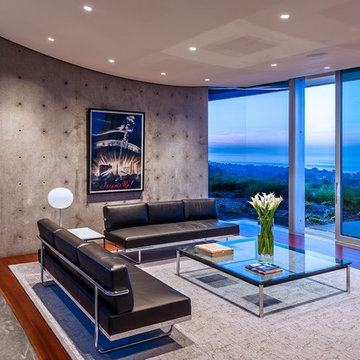
Ciro Coelho Photography
Idee per un soggiorno moderno con pavimento in cemento
Idee per un soggiorno moderno con pavimento in cemento
149 Foto di case e interni beige
1


















