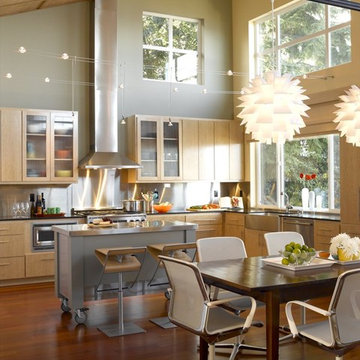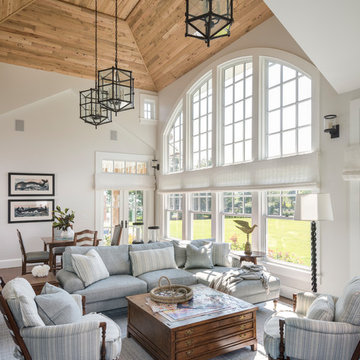539 Foto di case e interni beige

Ispirazione per una grande cucina ad U design chiusa con ante in legno bruno, lavello sottopiano, top in granito, paraspruzzi grigio, paraspruzzi con piastrelle diamantate, elettrodomestici in acciaio inossidabile, pavimento in legno massello medio e ante in stile shaker
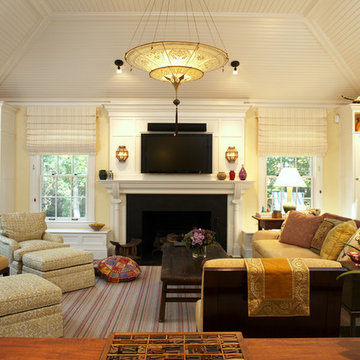
Immagine di un soggiorno minimal con pareti beige, camino classico e TV a parete

Ceiling high stone fireplace topped by a bold oil on canvas by Miriam Schapiro.
Photo: Kim Sargent
Idee per un soggiorno tropicale con pareti beige, camino classico e cornice del camino piastrellata
Idee per un soggiorno tropicale con pareti beige, camino classico e cornice del camino piastrellata
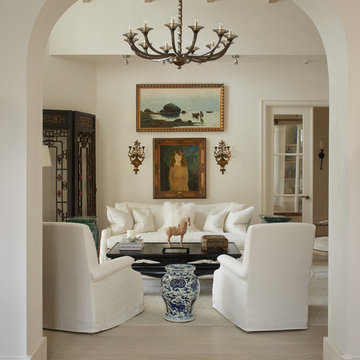
After just completing a project for a client's second home, the house accidentally caught fire and most of the exisiting structure and furnishings was burned. This unfortunate episode allowed us an opportunity to create the dream home that our clients always wanted. After the fire, we were able to remodel an entirely new space including a wood celing with beams, venetian plaster walls, and wide plank white oak flooring. The installation although eclectic, reflects a mediterranean atmosphere filled with light and texture.

Free ebook, Creating the Ideal Kitchen. DOWNLOAD NOW
This young family of four came in right after closing on their house and with a new baby on the way. Our goal was to complete the project prior to baby’s arrival so this project went on the expedite track. The beautiful 1920’s era brick home sits on a hill in a very picturesque neighborhood, so we were eager to give it the kitchen it deserves. The clients’ dream kitchen included pro-style appliances, a large island with seating for five and a kitchen that feels appropriate to the home’s era but that also is fresh and modern. They explicitly stated they did not want a “cookie cutter” design, so we took that to heart.
The key challenge was to fit in all of the items on their wish given the room’s constraints. We eliminated an existing breakfast area and bay window and incorporated that area into the kitchen. The bay window was bricked in, and to compensate for the loss of seating, we widened the opening between the kitchen and formal dining room for more of an open concept plan.
The ceiling in the original kitchen is about a foot lower than the rest of the house, and once it was determined that it was to hide pipes and other mechanicals, we reframed a large tray over the island and left the rest of the ceiling as is. Clad in walnut planks, the tray provides an interesting feature and ties in with the custom walnut and plaster hood.
The space feels modern yet appropriate to its Tudor roots. The room boasts large family friendly appliances, including a beverage center and cooktop/double oven combination. Soft white inset cabinets paired with a slate gray island provide a gentle backdrop to the multi-toned island top, a color echoed in the backsplash tile. The handmade subway tile has a textured pattern at the cooktop, and large pendant lights add more than a bit of drama to the room.
Designed by: Susan Klimala, CKD, CBD
Photography by: Mike Kaskel
For more information on kitchen and bath design ideas go to: www.kitchenstudio-ge.com
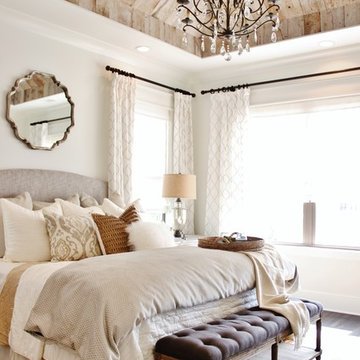
Thistlewood Farms
Foto di una camera matrimoniale tradizionale con pareti bianche, parquet scuro e nessun camino
Foto di una camera matrimoniale tradizionale con pareti bianche, parquet scuro e nessun camino
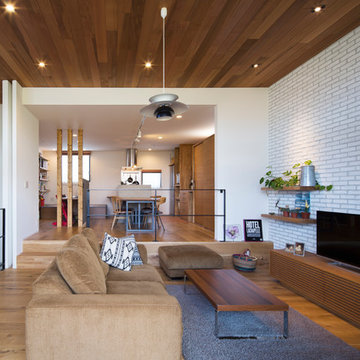
Freedom Architects Design
Idee per un soggiorno minimal con pareti bianche, pavimento in legno massello medio, TV autoportante e nessun camino
Idee per un soggiorno minimal con pareti bianche, pavimento in legno massello medio, TV autoportante e nessun camino

Foto di una lavanderia multiuso industriale di medie dimensioni con lavello da incasso, ante lisce, ante bianche, top in legno, pareti bianche e lavatrice e asciugatrice affiancate
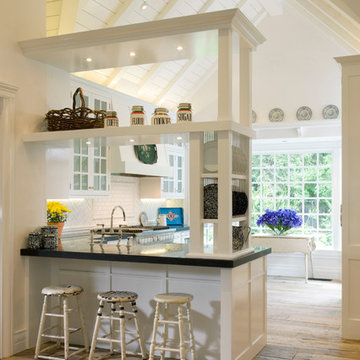
The relocated ktichen opens to the Landscaped Terrace and provides great light within the space. Open to the Living Room and DIning Room, the Kitchen provides a hub for the residence.
Photographer: David O. Marlow

Foto di una stanza da bagno rustica con vasca freestanding, lastra di pietra, pareti beige, pavimento in legno massello medio e top in marmo
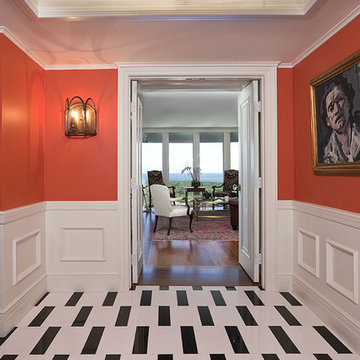
Ispirazione per un ingresso o corridoio eclettico con pareti rosse e pavimento multicolore
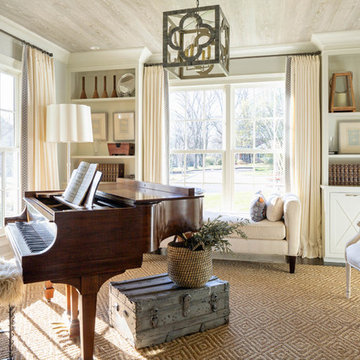
Music room; Photography by Marty Paoletta
Immagine di un grande soggiorno chic chiuso con pareti grigie, parquet scuro, pavimento marrone, sala della musica, nessun camino e nessuna TV
Immagine di un grande soggiorno chic chiuso con pareti grigie, parquet scuro, pavimento marrone, sala della musica, nessun camino e nessuna TV

Audrey Hall
Idee per una cucina rustica con lavello stile country, ante in legno scuro, paraspruzzi bianco, elettrodomestici in acciaio inossidabile, pavimento in legno massello medio, top bianco e ante lisce
Idee per una cucina rustica con lavello stile country, ante in legno scuro, paraspruzzi bianco, elettrodomestici in acciaio inossidabile, pavimento in legno massello medio, top bianco e ante lisce
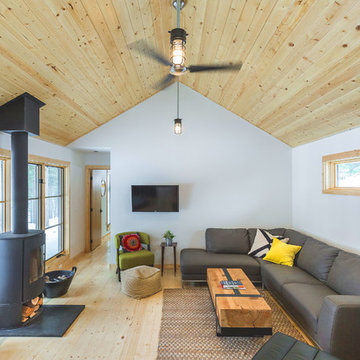
Immagine di un soggiorno stile rurale con pareti bianche, parquet chiaro, stufa a legna, TV a parete e pavimento beige
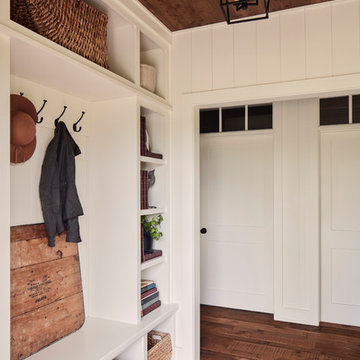
Photo Credit - David Bader
Ispirazione per un ingresso con anticamera country con pareti bianche, parquet scuro e pavimento marrone
Ispirazione per un ingresso con anticamera country con pareti bianche, parquet scuro e pavimento marrone
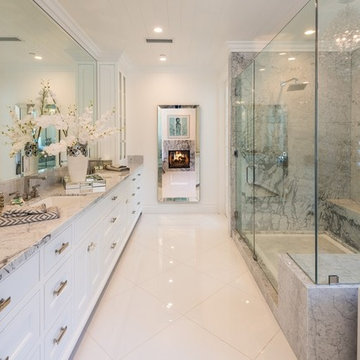
Immagine di una stanza da bagno padronale contemporanea con ante con riquadro incassato, ante bianche, vasca freestanding, doccia ad angolo, lastra di pietra e lavabo sottopiano

Immagine di un soggiorno stile rurale con sala giochi, pareti bianche e pavimento in legno massello medio
539 Foto di case e interni beige
2


















