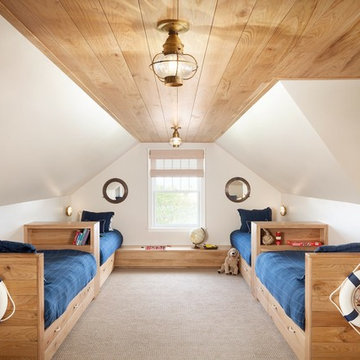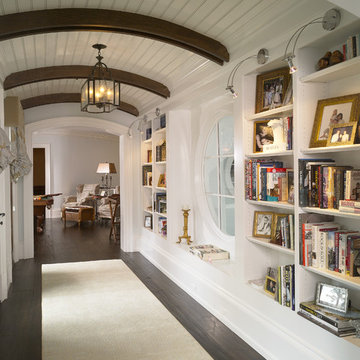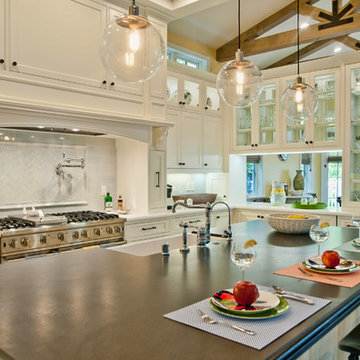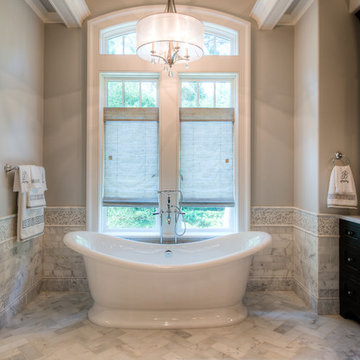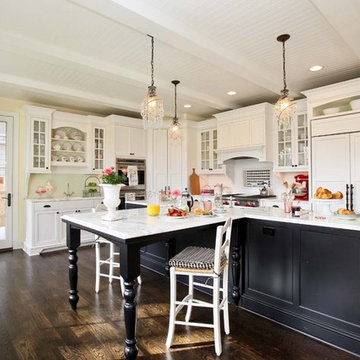541 Foto di case e interni beige
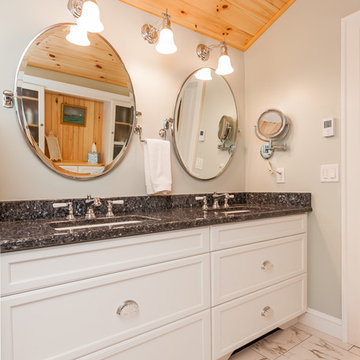
Sandi Lanigan Interiors
Beck Photography
Ispirazione per una stanza da bagno padronale classica di medie dimensioni con lavabo sottopiano, ante con riquadro incassato, ante bianche, top in granito, piastrelle bianche, piastrelle in gres porcellanato, vasca ad alcova, vasca/doccia, pareti grigie e porta doccia a battente
Ispirazione per una stanza da bagno padronale classica di medie dimensioni con lavabo sottopiano, ante con riquadro incassato, ante bianche, top in granito, piastrelle bianche, piastrelle in gres porcellanato, vasca ad alcova, vasca/doccia, pareti grigie e porta doccia a battente
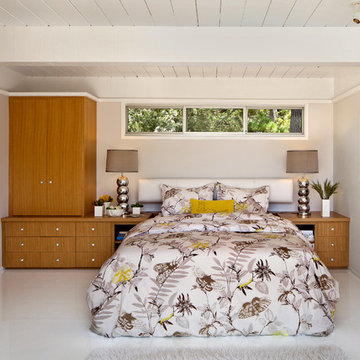
Robert Canfield Photography
Ispirazione per una camera da letto minimalista con pareti bianche
Ispirazione per una camera da letto minimalista con pareti bianche
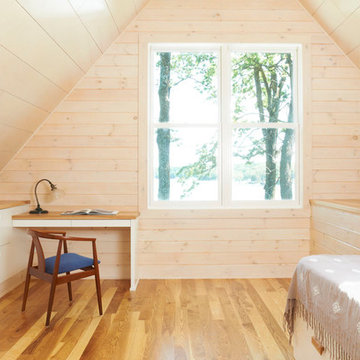
© Alyssa Lee Photography
Foto di un'In mansarda camera da letto minimalista con pavimento in legno massello medio
Foto di un'In mansarda camera da letto minimalista con pavimento in legno massello medio
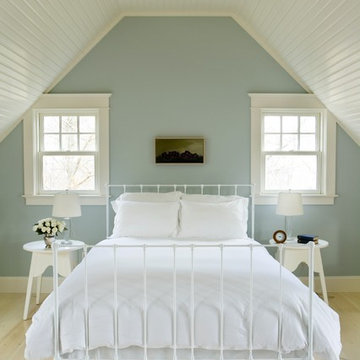
Esempio di una camera da letto costiera con parquet chiaro, pareti blu e pavimento beige

Ispirazione per un soggiorno nordico di medie dimensioni e aperto con parquet chiaro, camino classico, nessuna TV, pareti bianche, pavimento marrone e cornice del camino in cemento

Free ebook, Creating the Ideal Kitchen. DOWNLOAD NOW
This young family of four came in right after closing on their house and with a new baby on the way. Our goal was to complete the project prior to baby’s arrival so this project went on the expedite track. The beautiful 1920’s era brick home sits on a hill in a very picturesque neighborhood, so we were eager to give it the kitchen it deserves. The clients’ dream kitchen included pro-style appliances, a large island with seating for five and a kitchen that feels appropriate to the home’s era but that also is fresh and modern. They explicitly stated they did not want a “cookie cutter” design, so we took that to heart.
The key challenge was to fit in all of the items on their wish given the room’s constraints. We eliminated an existing breakfast area and bay window and incorporated that area into the kitchen. The bay window was bricked in, and to compensate for the loss of seating, we widened the opening between the kitchen and formal dining room for more of an open concept plan.
The ceiling in the original kitchen is about a foot lower than the rest of the house, and once it was determined that it was to hide pipes and other mechanicals, we reframed a large tray over the island and left the rest of the ceiling as is. Clad in walnut planks, the tray provides an interesting feature and ties in with the custom walnut and plaster hood.
The space feels modern yet appropriate to its Tudor roots. The room boasts large family friendly appliances, including a beverage center and cooktop/double oven combination. Soft white inset cabinets paired with a slate gray island provide a gentle backdrop to the multi-toned island top, a color echoed in the backsplash tile. The handmade subway tile has a textured pattern at the cooktop, and large pendant lights add more than a bit of drama to the room.
Designed by: Susan Klimala, CKD, CBD
Photography by: Mike Kaskel
For more information on kitchen and bath design ideas go to: www.kitchenstudio-ge.com
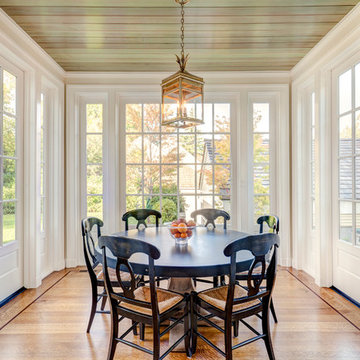
Esempio di una sala da pranzo classica chiusa e di medie dimensioni con nessun camino

Foto di una cucina country con ante in stile shaker, ante in legno chiaro, paraspruzzi nero, paraspruzzi con piastrelle diamantate, elettrodomestici in acciaio inossidabile, pavimento in legno massello medio, nessuna isola e pavimento marrone
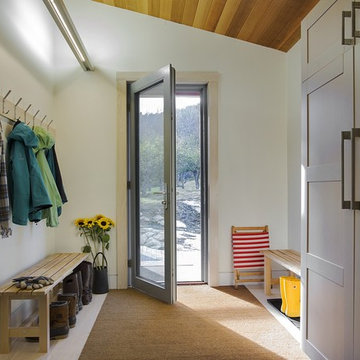
Eric Roth Photography
Ispirazione per un ingresso con anticamera country con pareti bianche, parquet chiaro, una porta singola e una porta in vetro
Ispirazione per un ingresso con anticamera country con pareti bianche, parquet chiaro, una porta singola e una porta in vetro
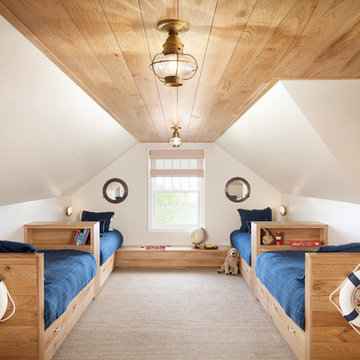
© Irvin Serrano photography, Bowley Builders, JDPhotostyling
Esempio di un'In mansarda cameretta da letto stile marinaro con pareti bianche
Esempio di un'In mansarda cameretta da letto stile marinaro con pareti bianche
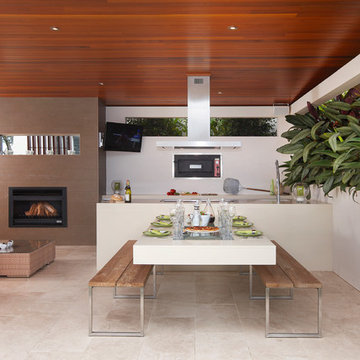
Rolling Stone Landscapes
Immagine di un patio o portico minimal di medie dimensioni e in cortile con un tetto a sbalzo
Immagine di un patio o portico minimal di medie dimensioni e in cortile con un tetto a sbalzo

Peter Venderwarker
Ispirazione per una cucina moderna di medie dimensioni con lavello a vasca singola, ante lisce, ante bianche, top in superficie solida, elettrodomestici in acciaio inossidabile, parquet scuro e pavimento marrone
Ispirazione per una cucina moderna di medie dimensioni con lavello a vasca singola, ante lisce, ante bianche, top in superficie solida, elettrodomestici in acciaio inossidabile, parquet scuro e pavimento marrone

Rustic natural Adirondack style Double vanity is custom made with birch bark and curly maple counter. Open tiled,walk in shower is made with pebble floor and bench, so space feels as if it is an outdoor room. Kohler sinks. Wooden blinds with green tape blend in with walls when closed. Joe St. Pierre photo

The library is a room within a room -- an effect that is enhanced by a material inversion; the living room has ebony, fired oak floors and a white ceiling, while the stepped up library has a white epoxy resin floor with an ebony oak ceiling.
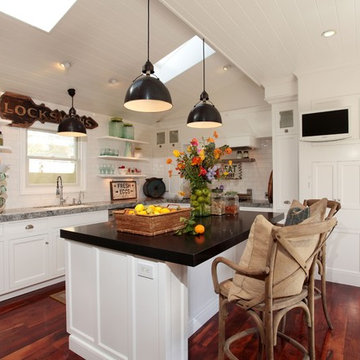
kelleya dn company home
Esempio di una cucina ad ambiente unico bohémian con nessun'anta, ante bianche, paraspruzzi bianco e paraspruzzi con piastrelle diamantate
Esempio di una cucina ad ambiente unico bohémian con nessun'anta, ante bianche, paraspruzzi bianco e paraspruzzi con piastrelle diamantate
541 Foto di case e interni beige
9


















