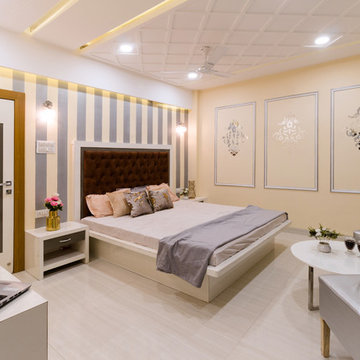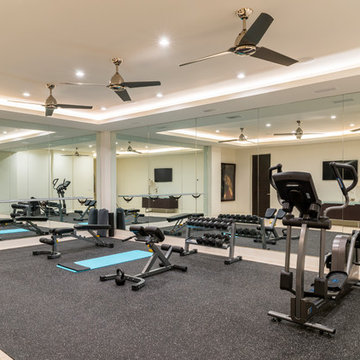584 Foto di case e interni beige
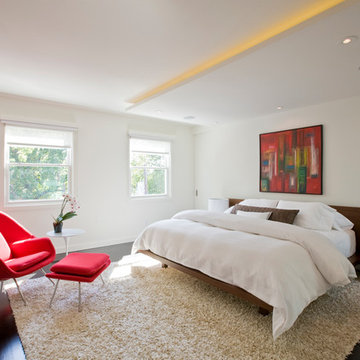
Geoffrey Hodgdon
Immagine di una camera da letto minimal con pareti bianche e parquet scuro
Immagine di una camera da letto minimal con pareti bianche e parquet scuro
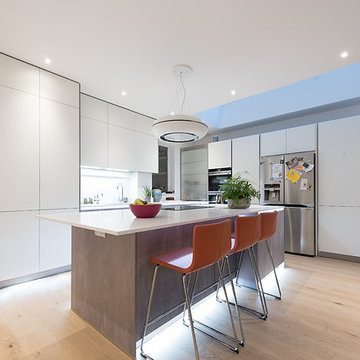
Esempio di una cucina moderna di medie dimensioni con ante lisce, ante bianche, elettrodomestici in acciaio inossidabile, parquet chiaro e pavimento beige
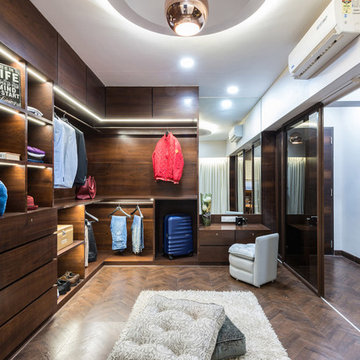
Ispirazione per uno spazio per vestirsi unisex contemporaneo con ante in legno bruno, parquet scuro e pavimento marrone
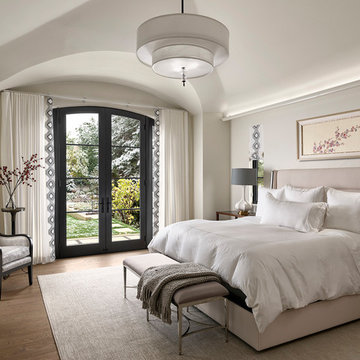
A contemporary mountain home: Master Bedroom, Photo by Eric Lucero Photography
Immagine di una grande camera matrimoniale contemporanea con pavimento in legno massello medio, pavimento marrone, nessun camino e pareti grigie
Immagine di una grande camera matrimoniale contemporanea con pavimento in legno massello medio, pavimento marrone, nessun camino e pareti grigie

offener Badbereich des Elternbades mit angeschlossener Ankleide. Freistehende Badewanne. Boden ist die oberflächenvergütete Betonbodenplatte. In die Bodenplatte wurde bereits zum Zeitpunkt der Erstellung alle relevanten Medien integriert.
Foto: Markus Vogt
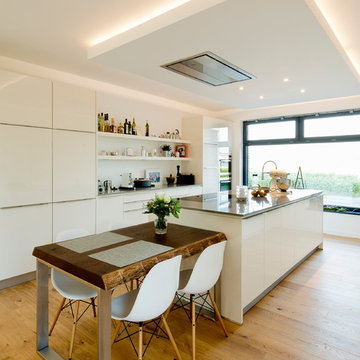
Julia Vogel | Köln
Esempio di una grande cucina minimal con pavimento in legno massello medio, ante lisce, ante bianche, paraspruzzi bianco e elettrodomestici in acciaio inossidabile
Esempio di una grande cucina minimal con pavimento in legno massello medio, ante lisce, ante bianche, paraspruzzi bianco e elettrodomestici in acciaio inossidabile
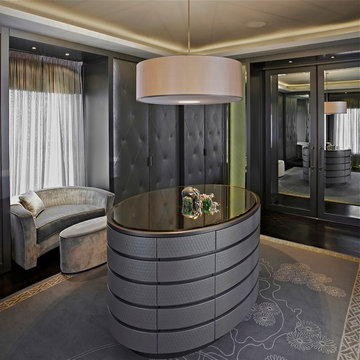
luxurious leather quilted wardrobe doors and oval island with drawers
Idee per uno spazio per vestirsi per donna minimal con ante grigie
Idee per uno spazio per vestirsi per donna minimal con ante grigie
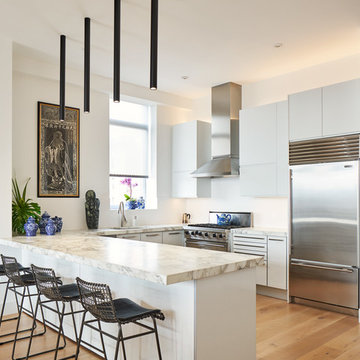
© Edward Caruso Photography
Interior design by Francis Interiors
Ispirazione per una cucina ad U etnica con lavello sottopiano, ante lisce, ante bianche, paraspruzzi bianco, elettrodomestici in acciaio inossidabile, parquet chiaro, penisola, pavimento beige e top beige
Ispirazione per una cucina ad U etnica con lavello sottopiano, ante lisce, ante bianche, paraspruzzi bianco, elettrodomestici in acciaio inossidabile, parquet chiaro, penisola, pavimento beige e top beige
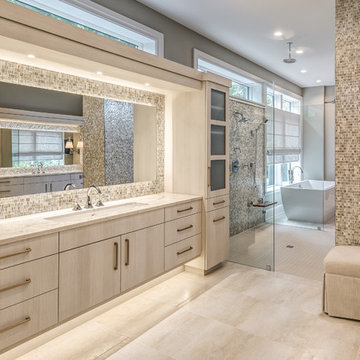
Esempio di una stanza da bagno padronale stile marino con ante lisce, ante in legno chiaro, doccia a filo pavimento, piastrelle beige, piastrelle a mosaico, pareti grigie, lavabo sottopiano, pavimento beige, doccia aperta e top beige
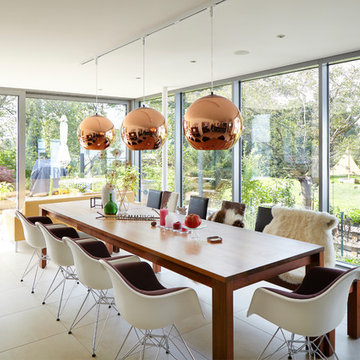
www.liobaschneider.de
Foto di una sala da pranzo contemporanea chiusa e di medie dimensioni con nessun camino e pavimento beige
Foto di una sala da pranzo contemporanea chiusa e di medie dimensioni con nessun camino e pavimento beige
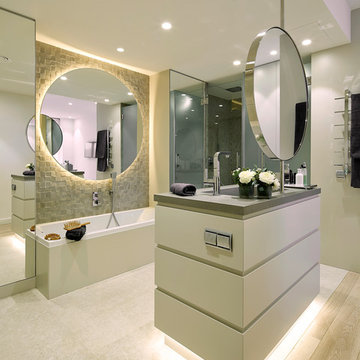
Jordi Miralles
Foto di una grande stanza da bagno padronale contemporanea con ante lisce, vasca ad alcova, vasca/doccia, pareti multicolore, parquet chiaro e lavabo integrato
Foto di una grande stanza da bagno padronale contemporanea con ante lisce, vasca ad alcova, vasca/doccia, pareti multicolore, parquet chiaro e lavabo integrato
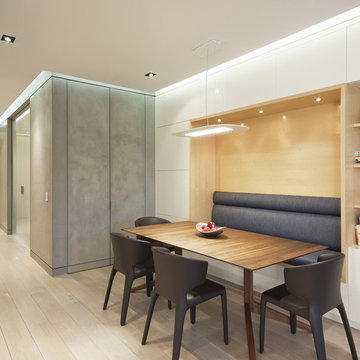
The owners of this prewar apartment on the Upper West Side of Manhattan wanted to combine two dark and tightly configured units into a single unified space. StudioLAB was challenged with the task of converting the existing arrangement into a large open three bedroom residence. The previous configuration of bedrooms along the Southern window wall resulted in very little sunlight reaching the public spaces. Breaking the norm of the traditional building layout, the bedrooms were moved to the West wall of the combined unit, while the existing internally held Living Room and Kitchen were moved towards the large South facing windows, resulting in a flood of natural sunlight. Wide-plank grey-washed walnut flooring was applied throughout the apartment to maximize light infiltration. A concrete office cube was designed with the supplementary space which features walnut flooring wrapping up the walls and ceiling. Two large sliding Starphire acid-etched glass doors close the space off to create privacy when screening a movie. High gloss white lacquer millwork built throughout the apartment allows for ample storage. LED Cove lighting was utilized throughout the main living areas to provide a bright wash of indirect illumination and to separate programmatic spaces visually without the use of physical light consuming partitions. Custom floor to ceiling Ash wood veneered doors accentuate the height of doorways and blur room thresholds. The master suite features a walk-in-closet, a large bathroom with radiant heated floors and a custom steam shower. An integrated Vantage Smart Home System was installed to control the AV, HVAC, lighting and solar shades using iPads.
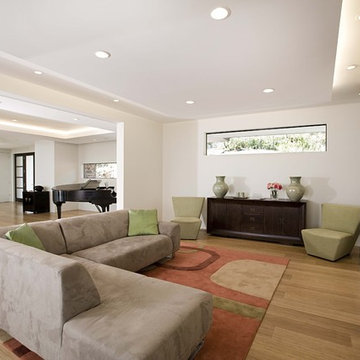
Ispirazione per un soggiorno minimal aperto con pareti bianche, pavimento in bambù, camino classico e tappeto
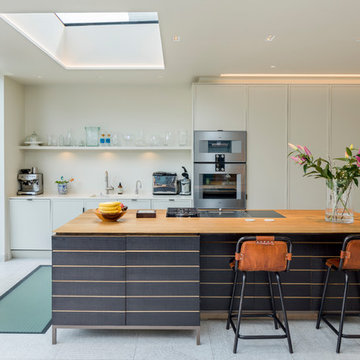
Ispirazione per una cucina minimal di medie dimensioni con lavello sottopiano, ante lisce, ante bianche, top in quarzite, elettrodomestici in acciaio inossidabile, pavimento in cementine, pavimento grigio, top bianco e paraspruzzi bianco
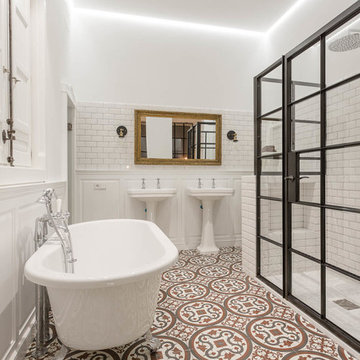
Esempio di una grande stanza da bagno padronale mediterranea con vasca con piedi a zampa di leone, doccia alcova, piastrelle bianche, piastrelle diamantate, pareti bianche, pavimento con piastrelle in ceramica, lavabo a colonna, pavimento multicolore e porta doccia a battente
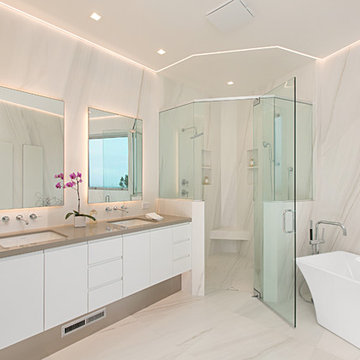
Foto di una stanza da bagno padronale contemporanea con ante lisce, ante bianche, vasca freestanding, doccia ad angolo, piastrelle bianche, piastrelle di marmo, pareti bianche, pavimento in marmo, lavabo sottopiano, pavimento bianco, porta doccia a battente e top grigio
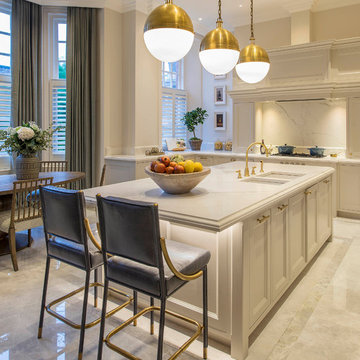
Pendants ground the island in a kitchen with a tall ceiling, providing practical and decorative light. Small downlights create a soft wash of practical light around the stove without the use of a cold extractor light. An LED strip concealed under the kitchen island provides an extra layer of lighting, and softens the shadowing under the breakfast bar. Photo Credits: Tom St Aubyn
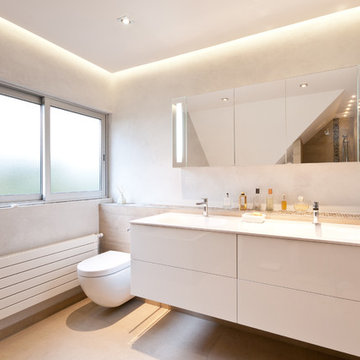
Ispirazione per una grande stanza da bagno padronale minimalista con WC sospeso, vasca sottopiano, doccia a filo pavimento, piastrelle beige, pareti grigie, lavabo a consolle, top in superficie solida, ante lisce, ante bianche, pavimento con piastrelle in ceramica, pavimento beige e top bianco
584 Foto di case e interni beige
3


















