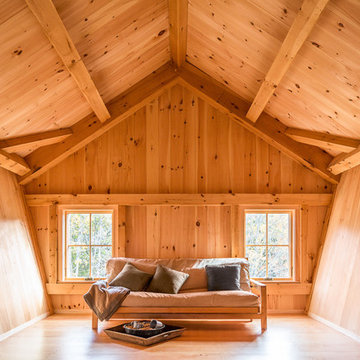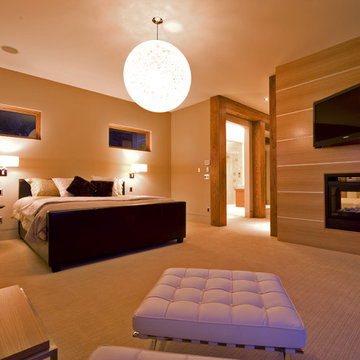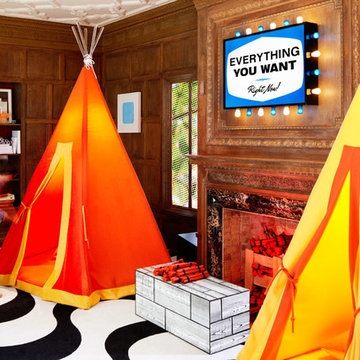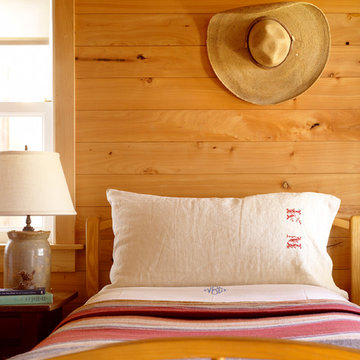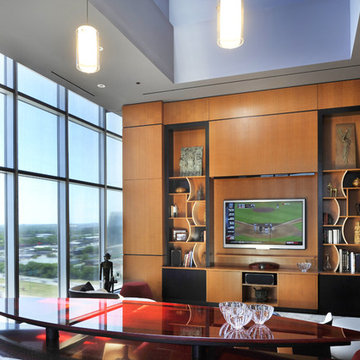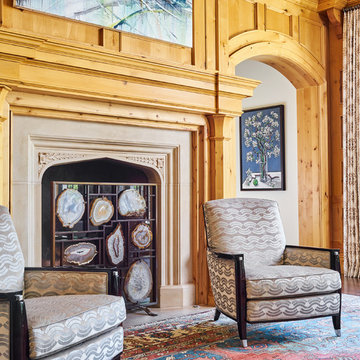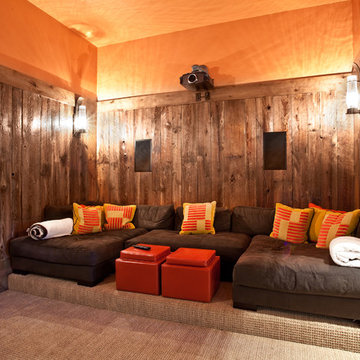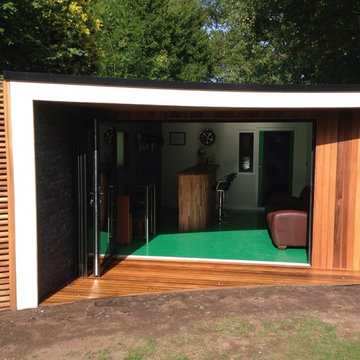121 Foto di case e interni arancioni
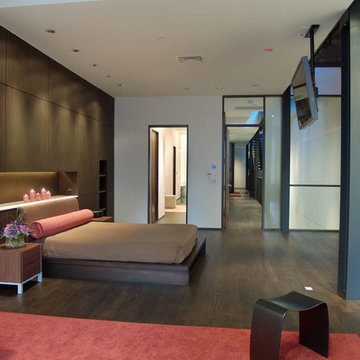
The Master Suite is spacious yet warm with it's quarter-sawn oak floors, exposed brick from the original building and wood surround that highlights the bed-wall.
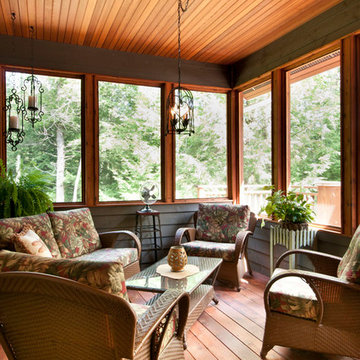
Esempio di un portico stile rurale con pedane e un tetto a sbalzo
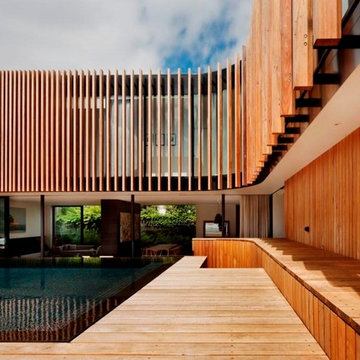
Immagine di una piscina contemporanea rettangolare dietro casa con fontane e pedane
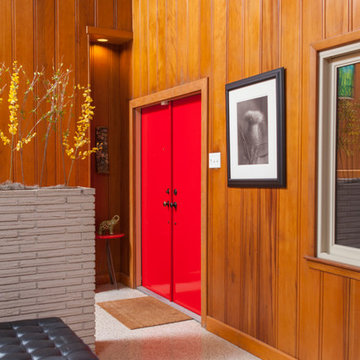
Andrew Sherman
Esempio di un ingresso o corridoio minimalista con una porta a due ante e una porta rossa
Esempio di un ingresso o corridoio minimalista con una porta a due ante e una porta rossa
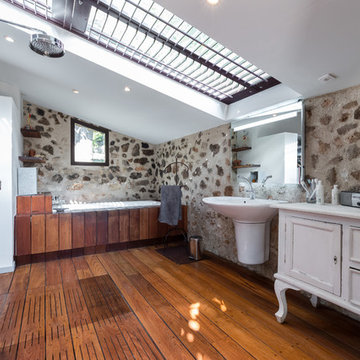
Franck Minieri © 2017 - Houzz
Esempio di una stanza da bagno padronale mediterranea con ante bianche, zona vasca/doccia separata, parquet scuro, lavabo sospeso, pavimento marrone, doccia aperta e ante con riquadro incassato
Esempio di una stanza da bagno padronale mediterranea con ante bianche, zona vasca/doccia separata, parquet scuro, lavabo sospeso, pavimento marrone, doccia aperta e ante con riquadro incassato

This dramatic contemporary residence features extraordinary design with magnificent views of Angel Island, the Golden Gate Bridge, and the ever changing San Francisco Bay. The amazing great room has soaring 36 foot ceilings, a Carnelian granite cascading waterfall flanked by stairways on each side, and an unique patterned sky roof of redwood and cedar. The 57 foyer windows and glass double doors are specifically designed to frame the world class views. Designed by world-renowned architect Angela Danadjieva as her personal residence, this unique architectural masterpiece features intricate woodwork and innovative environmental construction standards offering an ecological sanctuary with the natural granite flooring and planters and a 10 ft. indoor waterfall. The fluctuating light filtering through the sculptured redwood ceilings creates a reflective and varying ambiance. Other features include a reinforced concrete structure, multi-layered slate roof, a natural garden with granite and stone patio leading to a lawn overlooking the San Francisco Bay. Completing the home is a spacious master suite with a granite bath, an office / second bedroom featuring a granite bath, a third guest bedroom suite and a den / 4th bedroom with bath. Other features include an electronic controlled gate with a stone driveway to the two car garage and a dumb waiter from the garage to the granite kitchen.
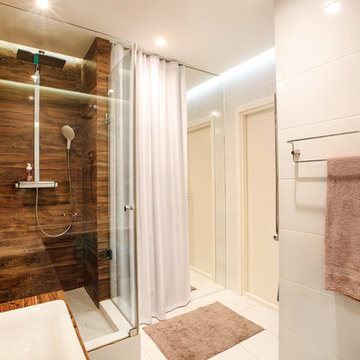
Старикова Ольга
Ispirazione per una stanza da bagno contemporanea con piastrelle bianche, pareti bianche, lavabo da incasso, doccia alcova e pavimento con piastrelle in ceramica
Ispirazione per una stanza da bagno contemporanea con piastrelle bianche, pareti bianche, lavabo da incasso, doccia alcova e pavimento con piastrelle in ceramica
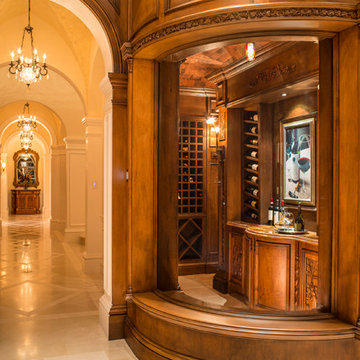
Idee per una grande cantina classica con portabottiglie a vista e pavimento con piastrelle in ceramica
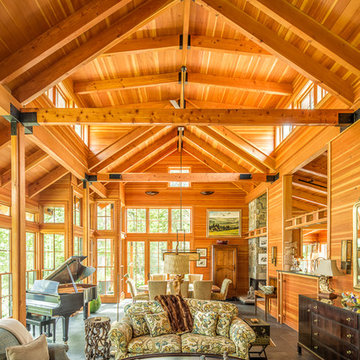
Jeff Roberts Photography
Idee per un soggiorno stile rurale aperto con sala della musica
Idee per un soggiorno stile rurale aperto con sala della musica
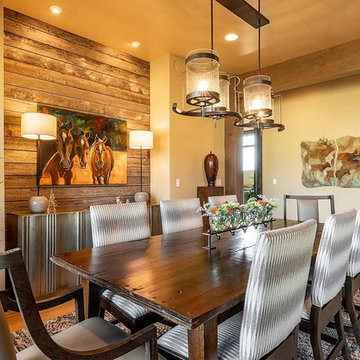
Esempio di una sala da pranzo stile rurale chiusa con pareti beige, pavimento in legno massello medio e nessun camino
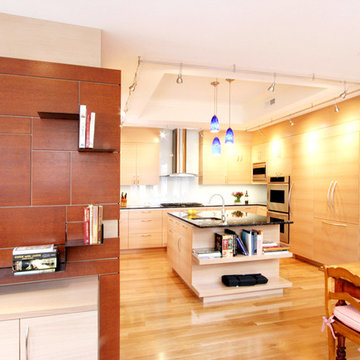
Esempio di una cucina abitabile contemporanea con lavello sottopiano, ante lisce, ante in legno chiaro, paraspruzzi bianco e elettrodomestici da incasso
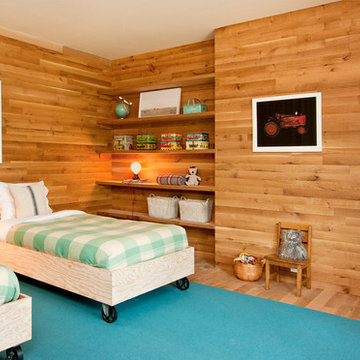
www.hudsonwoods.com
This is a great project from Lang Architect in the Catskill Mountains of NY. Each home is this development uses materials which are design-conscious to the local community & environment, which is why they found us. They used lumber & flooring from Hickman Lumber & Allegheny Mountain Hardwood Flooring for all the hardwood aspects of the home - walls, ceiling, doors, & floors.
R&Q natural white oak. 3" & 4". Various Widths and lengths. Turned out Beautifully!
121 Foto di case e interni arancioni
5


















