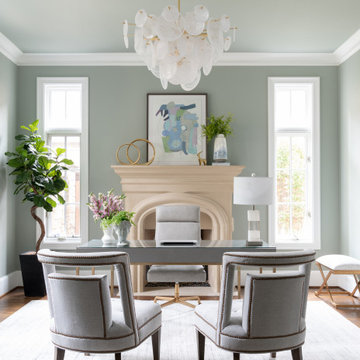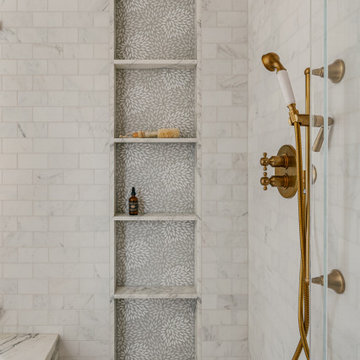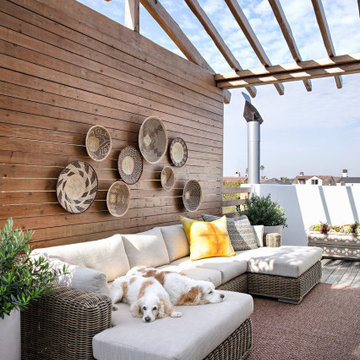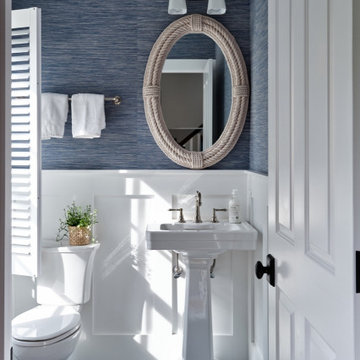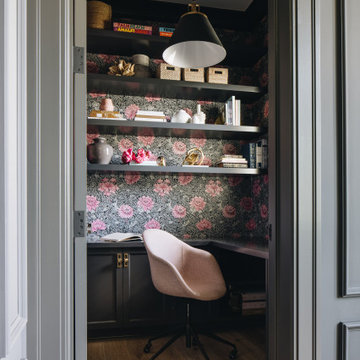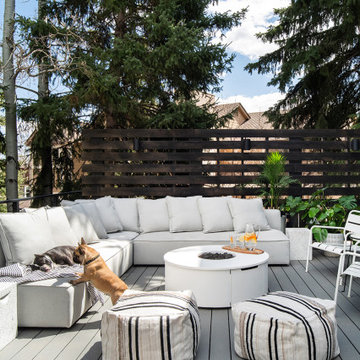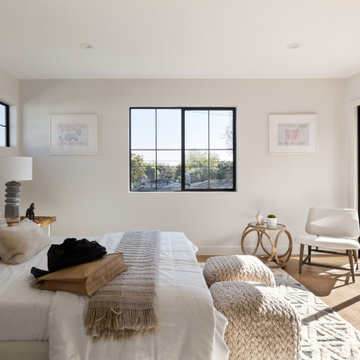2.949.558 Foto di case e interni arancioni, grigi
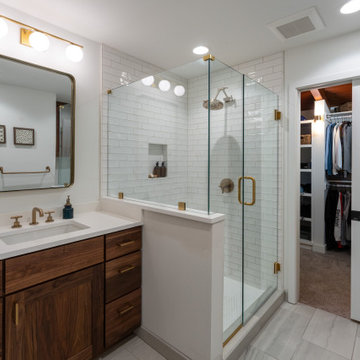
Classic mid-century modern primary bathroom with walk-in closet separated by pocket door. Medium-stained wood vanities topped by white quartz. Spacious tile-and-glass shower sports gold hardware and fixtures over gleaming white ceramic.

In a wooded area of Lafayette, a mid-century home was re-imagined for a graphic designer and kindergarten teacher couple and their three children. A major new design feature is a high ceiling great room that wraps from the front to the back yard, turning a corner at the kitchen and ending at the family room fireplace. This room was designed with a high flat roof to work in conjunction with existing roof forms to create a unified whole, and raise interior ceiling heights from eight to over ten feet. All new lighting and large floor to ceiling Fleetwood aluminum windows expand views of the trees beyond.
The existing home was enlarged by 700 square feet with a small exterior addition enlarging the kitchen over an existing deck, and a larger amount by excavating out crawlspace at the garage level to create a new home office with full bath, and separate laundry utility room. The remodeled residence became 3,847 square feet in total area including the garage.
Exterior curb appeal was improved with all new Fleetwood windows, stained wood siding and stucco. New steel railing and concrete steps lead up to the front entry. Front and rear yard new landscape design by Huettl Landscape Architecture dramatically alters the site. New planting was added at the front yard with landscape lighting and modern concrete pavers and the rear yard has multiple decks for family gatherings with the focal point a concrete conversation circle with central fire feature.
Everything revolves around the corner kitchen, large windows to the backyard, quartz countertops and cabinetry in painted and walnut finishes. The homeowners enjoyed the process of selecting Heath Tile for the kitchen backsplash and white oval tiles at the family room fireplace. Black brick tiles by Fireclay were used on the living room hearth. The kitchen flows into the family room all with views to the beautifully landscaped yards.
The primary suite has a built-in window seat with large windows overlooking the garden, walnut cabinetry in a skylit walk-in closet, and a large dramatic skylight bouncing light into the shower. The kid’s bath also has a skylight slot with light angling downward over double sinks. More colorful tile shows up in these spaces, as does a geometric patterned tile in the downstairs office bath shower.
The large yard is taken full advantage of with concrete paved walkways, stairs and firepit circle. New retaining walls in the rear yard helped to add more level usable outdoor space, with wood slats to visually blend them into the overall design.
The end result is a beautiful transformation of a mid-century home, that both captures the client’s personalities and elevates the house into the modern age.

Для оформления спальни хотелось использовать максимум натуральных материалов и фактур. Образцы стеновых панелей с натуральным шпоном дуба мы с хозяйкой утверждали несколько месяцев. Нужен был определенный тон, созвучный мрамору, легкая «седина» прожилок, структурированная фактура. Столярная мастерская «Своё» смогла воплотить замысел. Изящные латунные полосы на стене разделяют разные материалы. Обычно используют Т-образный профиль, чтобы закрыть стык покрытий. Но красота в деталях, мы и тут усложнили себе задачу, выбрали П-образный профиль и встроили в плоскость стены. С одной стороны, неожиданным решением стало использование в спальне мраморных поверхностей. Сделано это для того, чтобы визуально теплые деревянные стеновые панели в контрасте с холодной поверхностью натурального мрамора зазвучали ярче. Природный рисунок мрамора поддерживается в светильниках Serip серии Agua и Liquid. Светильники в интерьере спальни являются органическим стилевым произведением. На полу – инженерная доска с дубовым покрытием от паркетного ателье Luxury Floor. Дополнительный уют, мягкость придают текстильные принадлежности: шторы, подушки от Empire Design. Шкаф и комод растворяются в интерьере, они тут не главные.

Photograph by Travis Peterson.
Ispirazione per un grande soggiorno chic aperto con pareti bianche, parquet chiaro, camino classico, cornice del camino piastrellata, sala formale, nessuna TV e pavimento marrone
Ispirazione per un grande soggiorno chic aperto con pareti bianche, parquet chiaro, camino classico, cornice del camino piastrellata, sala formale, nessuna TV e pavimento marrone

Immagine di un soggiorno stile marino di medie dimensioni e aperto con pareti bianche, parquet chiaro, camino classico, cornice del camino in intonaco, nessuna TV, pavimento beige e pareti in perlinato

The client derived inspiration for her new shower from a photo featuring a multi-colored tile floor. Using this photo, Gayler Design Build custom-designed a shower pan that incorporated six different colors of 4-inch hexagon tiles by Lunada Bay. These tiles were beautifully combined and laid in a “dark to light” pattern effectively transforming the shower into a work of art. Contributing to the room’s classic and timeless bathroom design was the shower walls that were designed in cotton white 3x6 subway tiles with grey grout. An elongated, oversized shower niche completed the look providing just the right space for necessary soap and shampoo bottles.
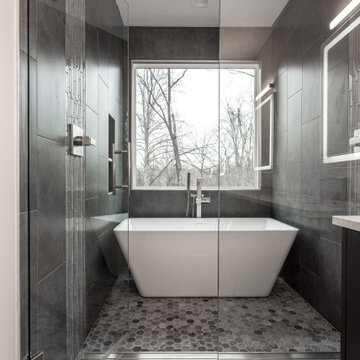
Foto di una grande stanza da bagno padronale design con vasca freestanding, zona vasca/doccia separata, piastrelle grigie, piastrelle in gres porcellanato, pavimento in gres porcellanato, pavimento grigio, porta doccia a battente e nicchia

Ispirazione per una stanza da bagno padronale contemporanea di medie dimensioni con ante lisce, ante in legno chiaro, piastrelle nere, piastrelle a mosaico, pareti bianche, lavabo sottopiano, pavimento nero, top bianco e mobile bagno sospeso

This ensuite girl’s bathroom doubles as a family room guest bath. Our focus was to create an environment that was somewhat feminine but yet very neutral. The unlacquered brass finishes combined with lava rock flooring and neutral color palette creates a durable yet elegant atmosphere to this compromise.

Foto di un piccolo bagno di servizio classico con ante in stile shaker, ante bianche, WC a due pezzi, pareti arancioni, lavabo sottopiano, top in marmo, top nero, mobile bagno incassato e boiserie

View of the Kitchen and oak cabinetry
Immagine di una cucina nordica con lavello sottopiano, ante lisce, ante in legno chiaro, top in quarzo composito, paraspruzzi bianco, paraspruzzi in marmo, elettrodomestici in acciaio inossidabile, parquet chiaro, penisola e top bianco
Immagine di una cucina nordica con lavello sottopiano, ante lisce, ante in legno chiaro, top in quarzo composito, paraspruzzi bianco, paraspruzzi in marmo, elettrodomestici in acciaio inossidabile, parquet chiaro, penisola e top bianco

本計画は名古屋市の歴史ある閑静な住宅街にあるマンションのリノベーションのプロジェクトで、夫婦と子ども一人の3人家族のための住宅である。
設計時の要望は大きく2つあり、ダイニングとキッチンが豊かでゆとりある空間にしたいということと、物は基本的には表に見せたくないということであった。
インテリアの基本構成は床をオーク無垢材のフローリング、壁・天井は塗装仕上げとし、その壁の随所に床から天井までいっぱいのオーク無垢材の小幅板が現れる。LDKのある主室は黒いタイルの床に、壁・天井は寒水入りの漆喰塗り、出入口や家具扉のある長手一面をオーク無垢材が7m以上連続する壁とし、キッチン側の壁はワークトップに合わせて御影石としており、各面に異素材が対峙する。洗面室、浴室は壁床をモノトーンの磁器質タイルで統一し、ミニマルで洗練されたイメージとしている。
2.949.558 Foto di case e interni arancioni, grigi
8



















